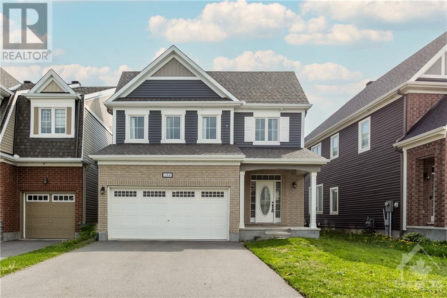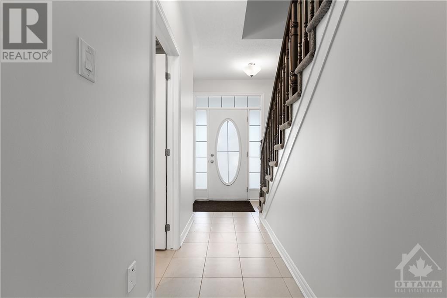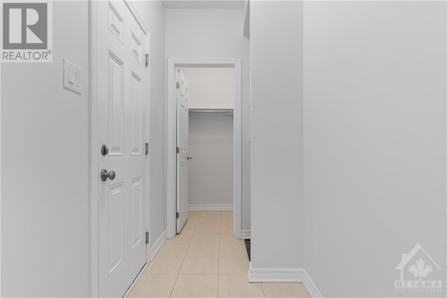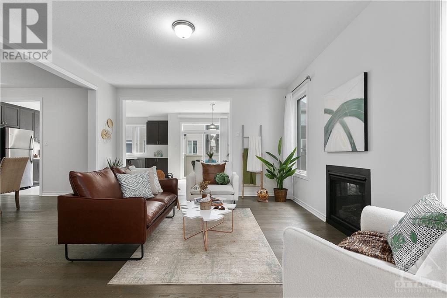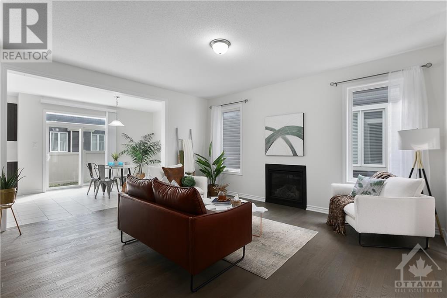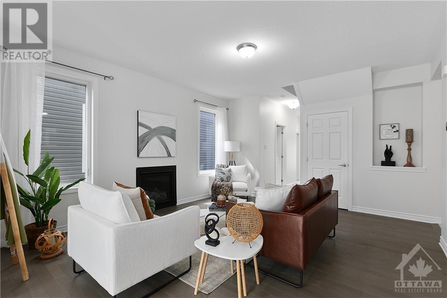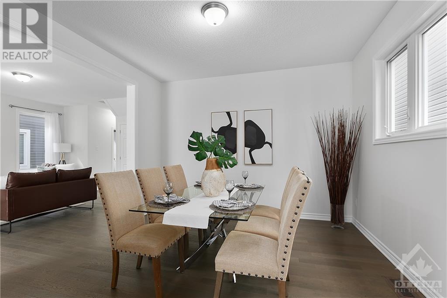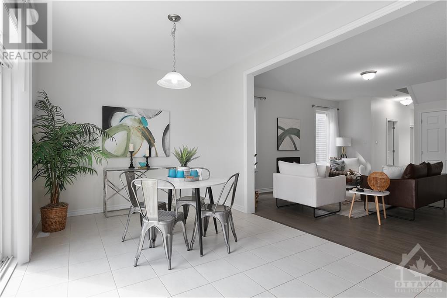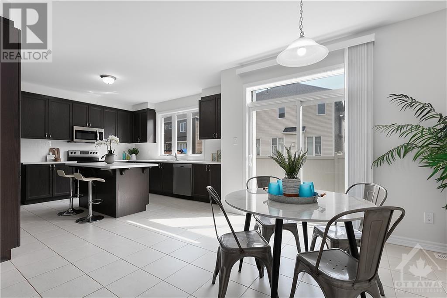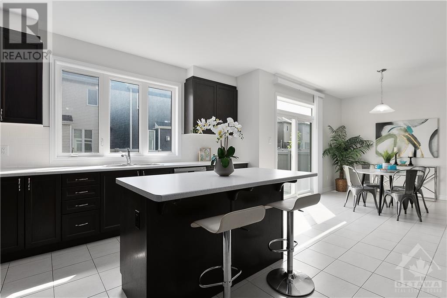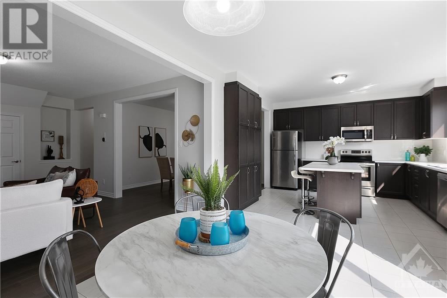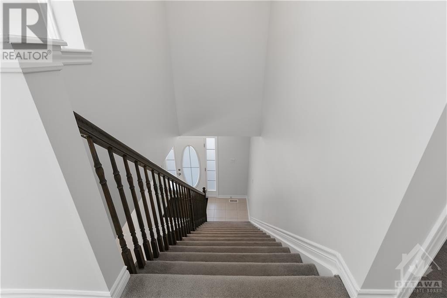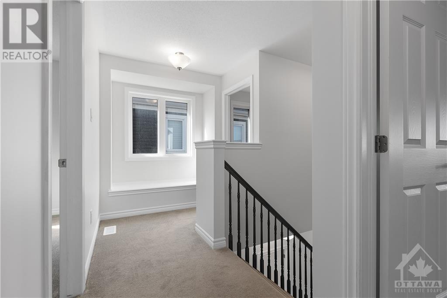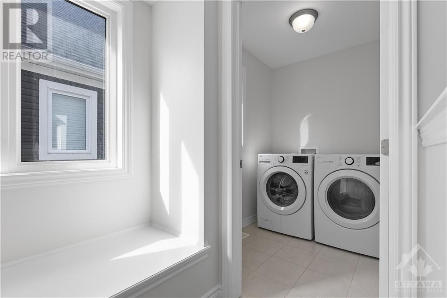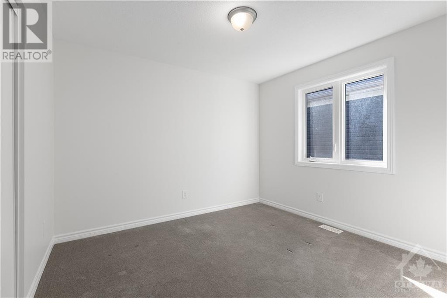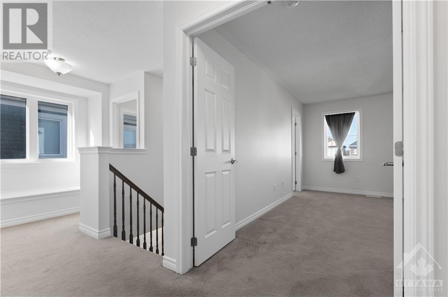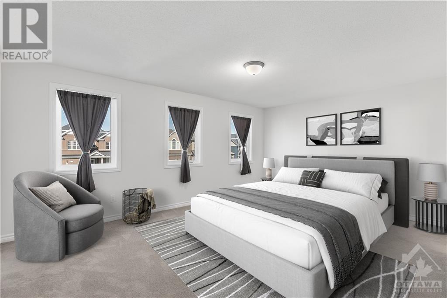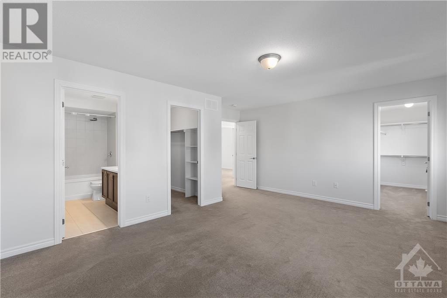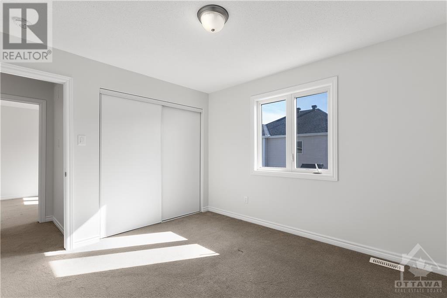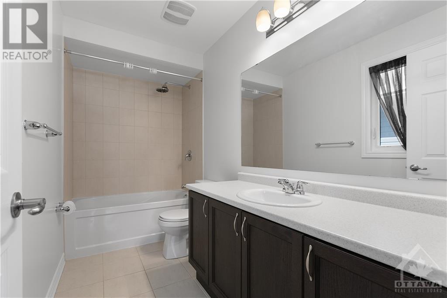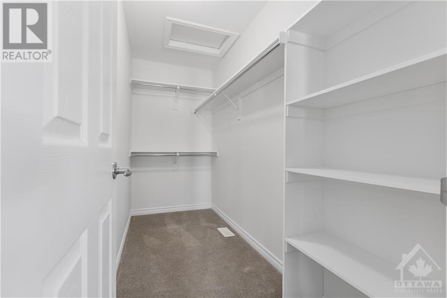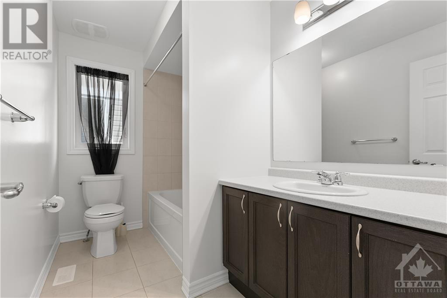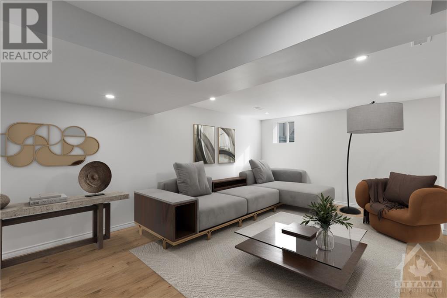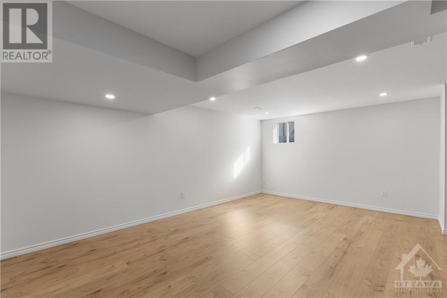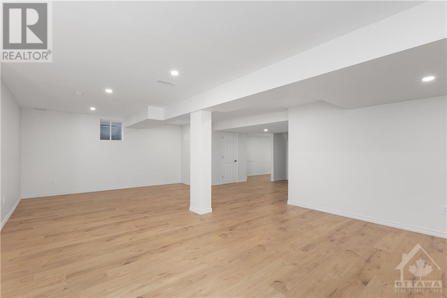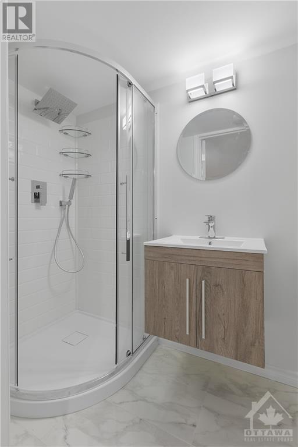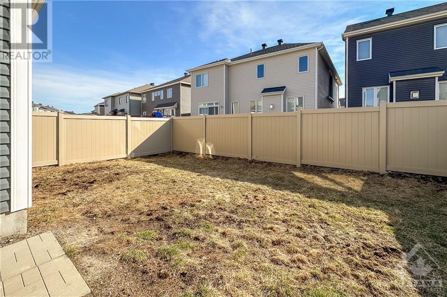184 CRANESBILL ROAD
Ottawa, Ontario K2V0J5
$889,000
| Bathroom Total | 4 |
| Bedrooms Total | 4 |
| Half Bathrooms Total | 1 |
| Year Built | 2019 |
| Cooling Type | Central air conditioning |
| Flooring Type | Wall-to-wall carpet, Hardwood, Ceramic |
| Heating Type | Forced air |
| Heating Fuel | Natural gas |
| Stories Total | 2 |
| Primary Bedroom | Second level | 17'8" x 12'6" |
| Bedroom | Second level | 10'0" x 10'4" |
| Bedroom | Second level | 11'8" x 10'8" |
| Bedroom | Second level | 10'0" x 11'0" |
| Great room | Main level | 14'5" x 16'0" |
| Eating area | Main level | 10'0" x 15'0" |
| Dining room | Main level | 12'0" x 12'0" |
| Kitchen | Main level | 14'2" x 19'0" |
YOU MAY ALSO BE INTERESTED IN…
Previous
Next


