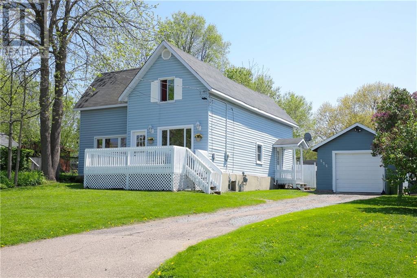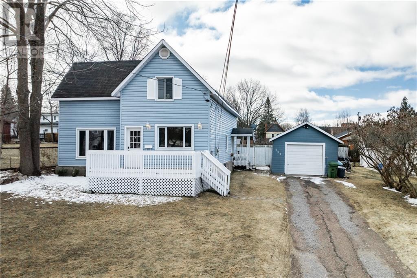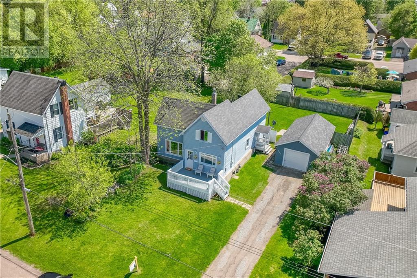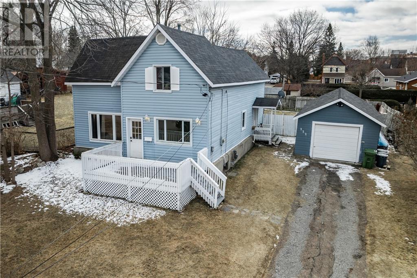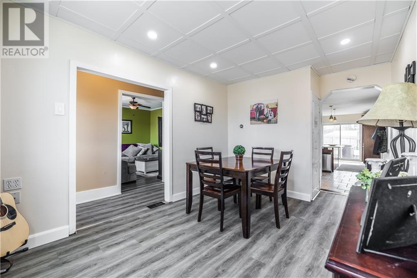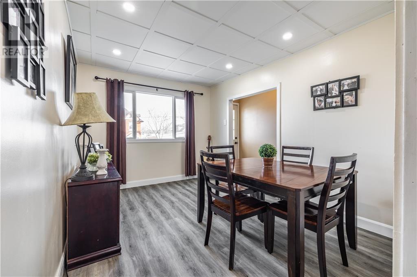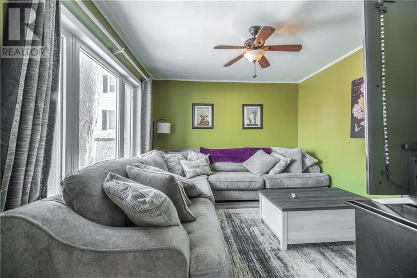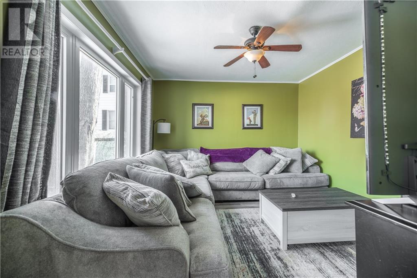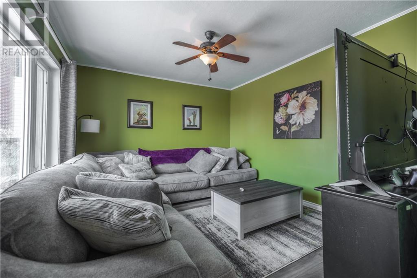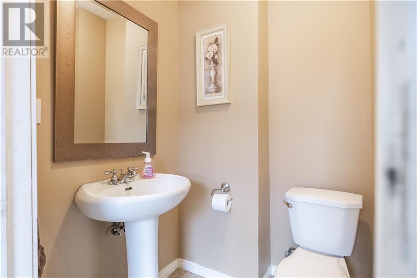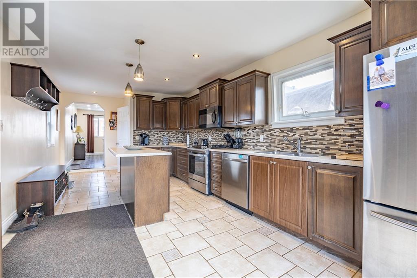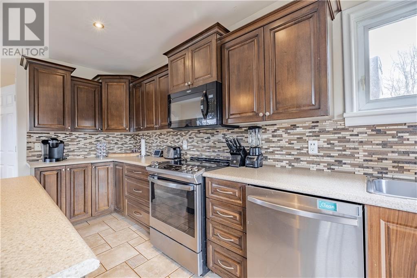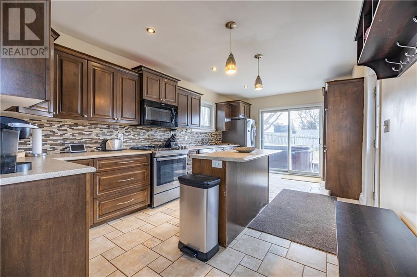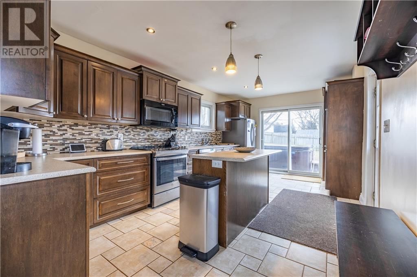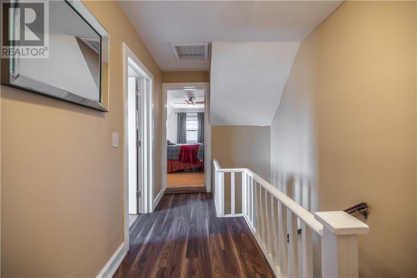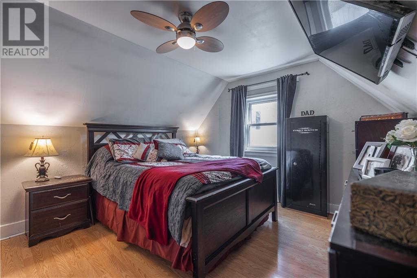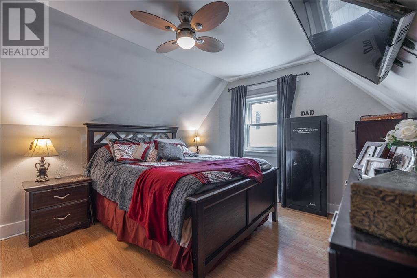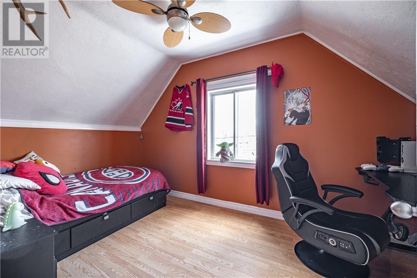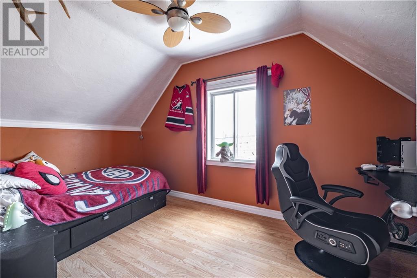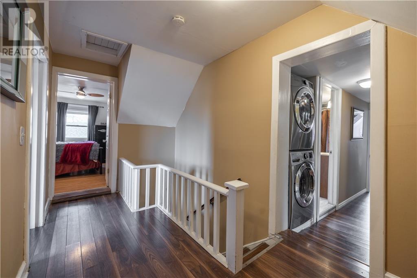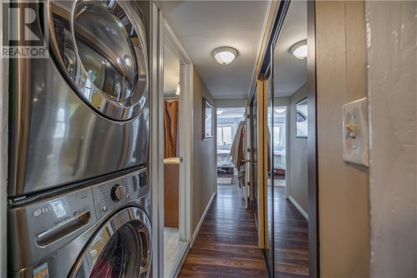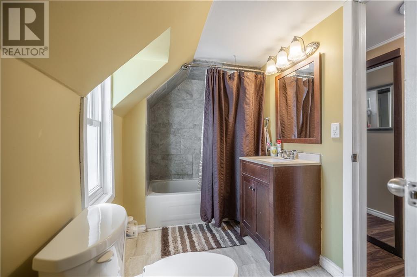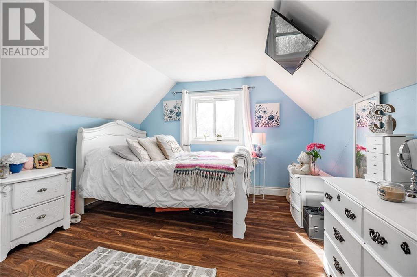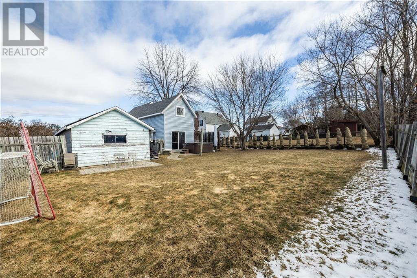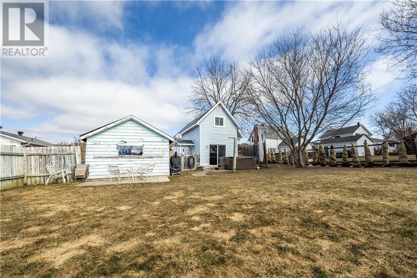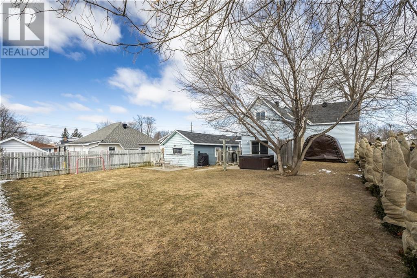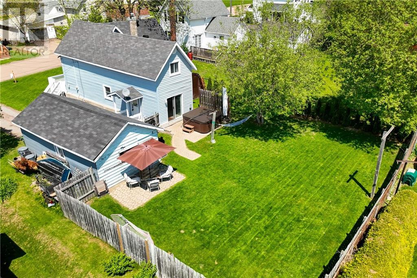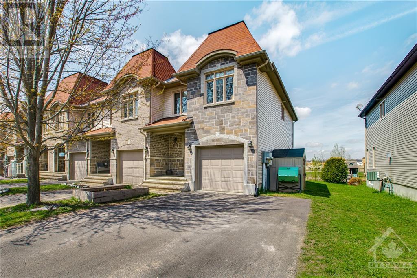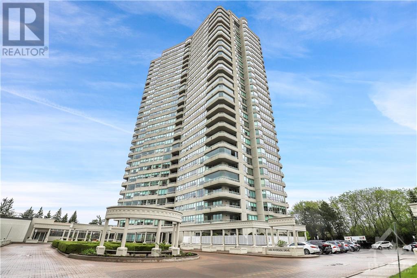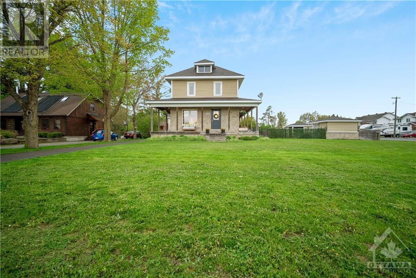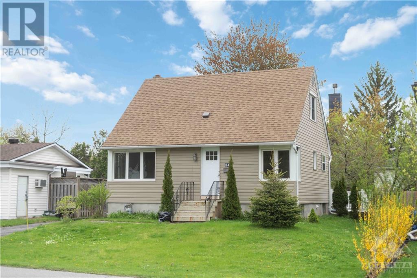222 HUNTER STREET
Pembroke, Ontario K8A2N9
$370,000
| Bathroom Total | 2 |
| Bedrooms Total | 3 |
| Half Bathrooms Total | 1 |
| Year Built | 1909 |
| Cooling Type | Central air conditioning |
| Flooring Type | Laminate, Tile |
| Heating Type | Forced air |
| Heating Fuel | Natural gas |
| Stories Total | 2 |
| Primary Bedroom | Second level | 12'1" x 11'2" |
| Bedroom | Second level | 13'5" x 8'1" |
| Full bathroom | Second level | 11'0" x 6'1" |
| Bedroom | Second level | 13'4" x 11'9" |
| Laundry room | Second level | Measurements not available |
| Living room | Main level | 13'1" x 11'9" |
| Dining room | Main level | 12'1" x 9'8" |
| Kitchen | Main level | 17'6" x 11'4" |
| 2pc Bathroom | Main level | 5'0" x 4'5" |
YOU MAY ALSO BE INTERESTED IN…
Previous
Next


