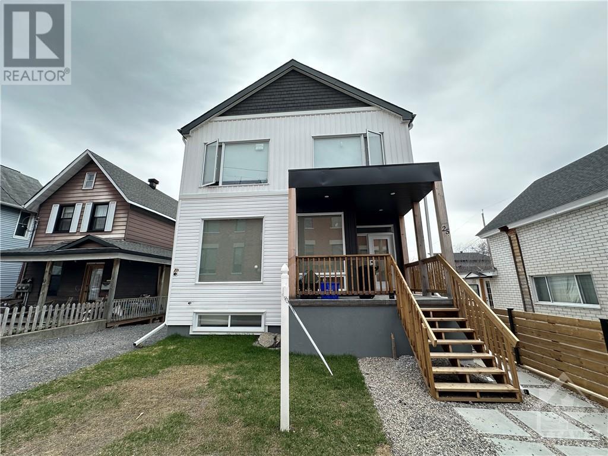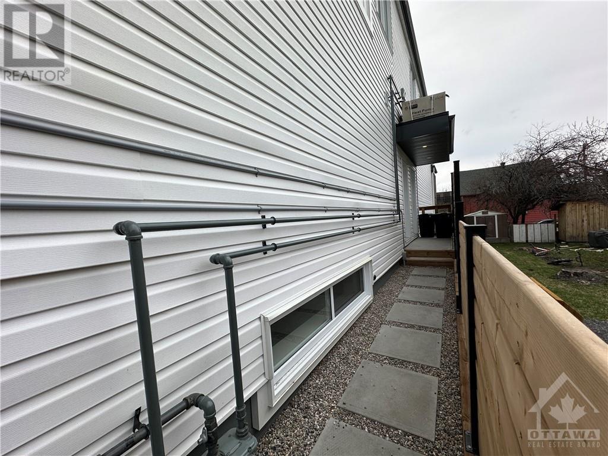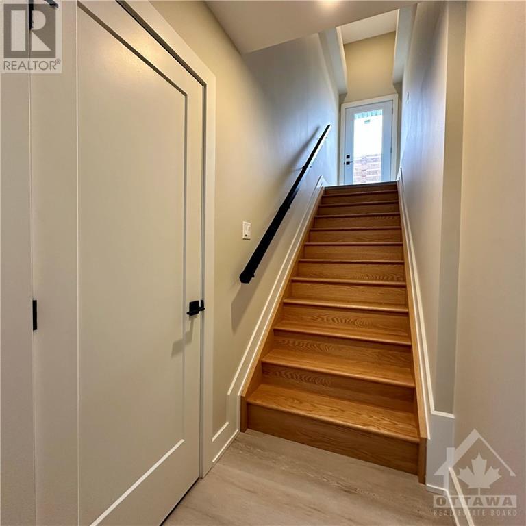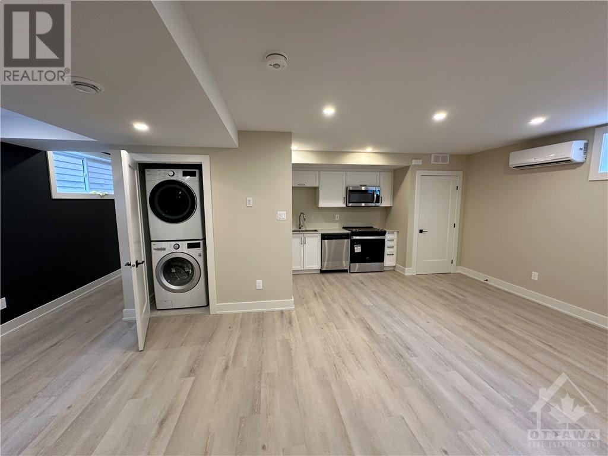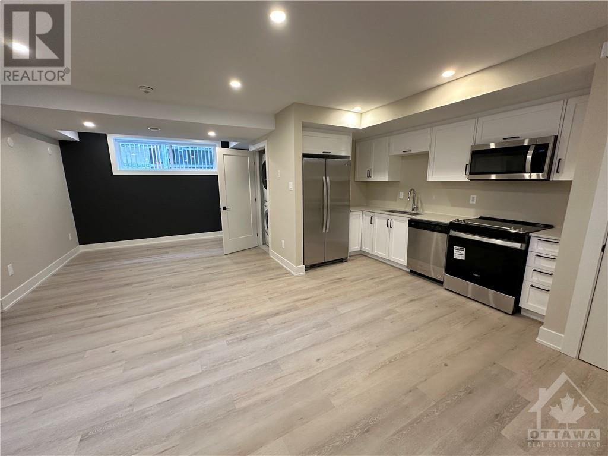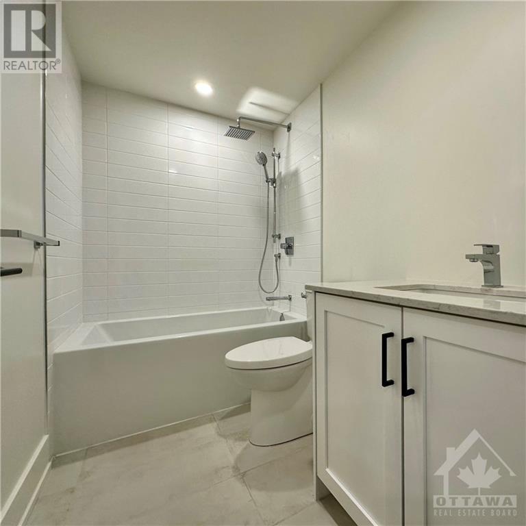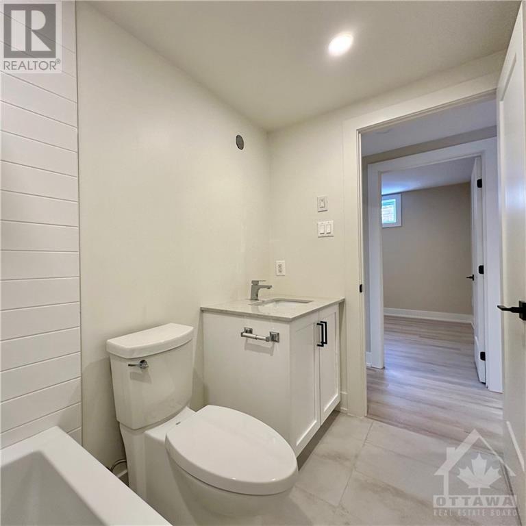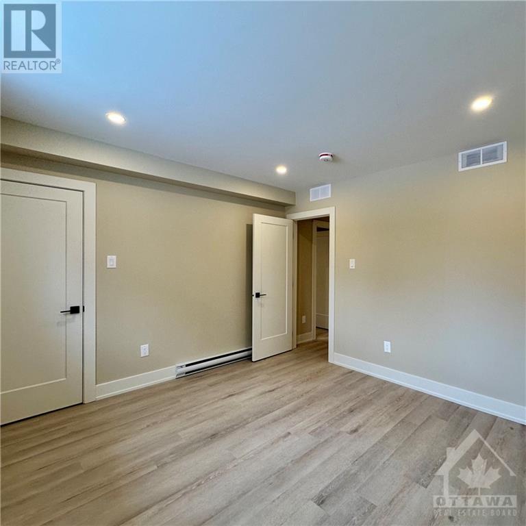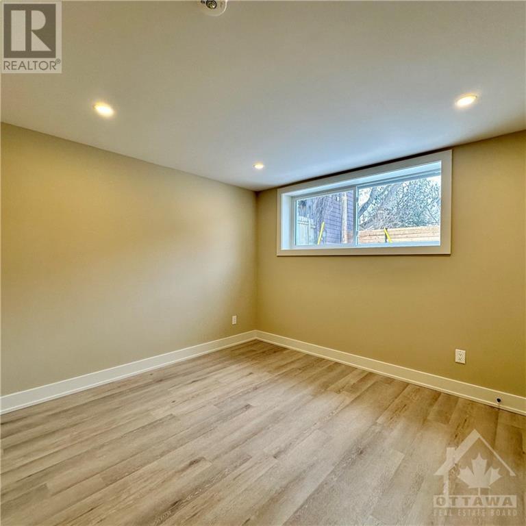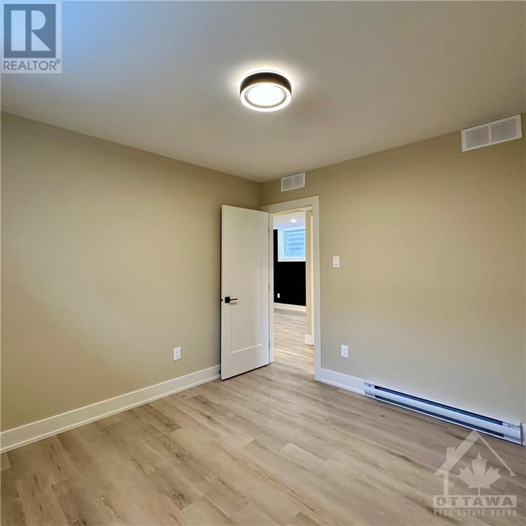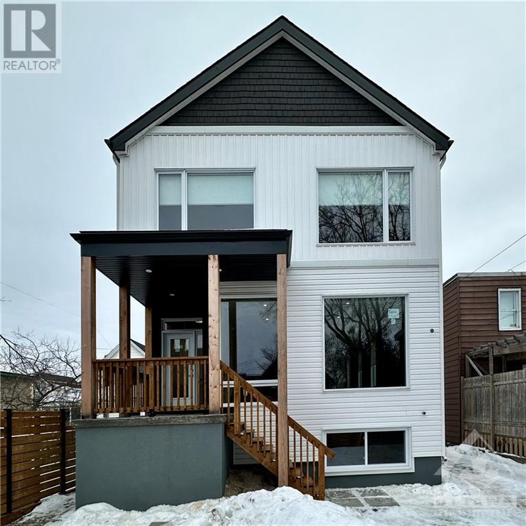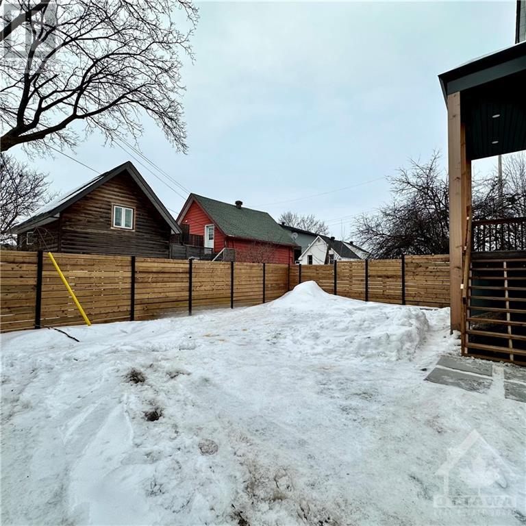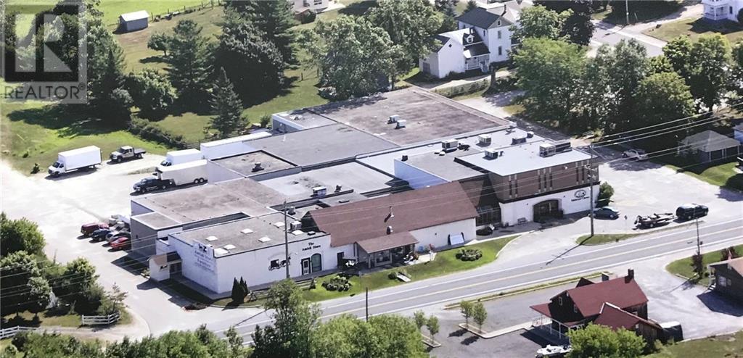25 O'MEARA STREET UNIT#B
Ottawa, Ontario K1Y2S8
$2,500
| Bathroom Total | 1 |
| Bedrooms Total | 2 |
| Half Bathrooms Total | 0 |
| Year Built | 2024 |
| Cooling Type | Central air conditioning, Air exchanger |
| Flooring Type | Tile, Vinyl |
| Heating Type | Baseboard heaters, Heat Pump |
| Heating Fuel | Electric |
| Stories Total | 1 |
| Living room | Main level | 14'2" x 11'3" |
| Kitchen | Main level | 15'1" x 7'0" |
| 2pc Bathroom | Main level | Measurements not available |
| Bedroom | Main level | 10'3" x 10'5" |
| Bedroom | Main level | 10'3" x 10'5" |
| Laundry room | Main level | Measurements not available |
| Dining room | Main level | 8'1" x 12'3" |
| 3pc Bathroom | Main level | Measurements not available |
YOU MAY ALSO BE INTERESTED IN…
Previous
Next


