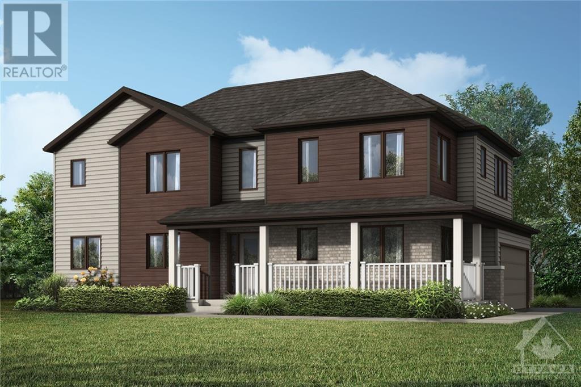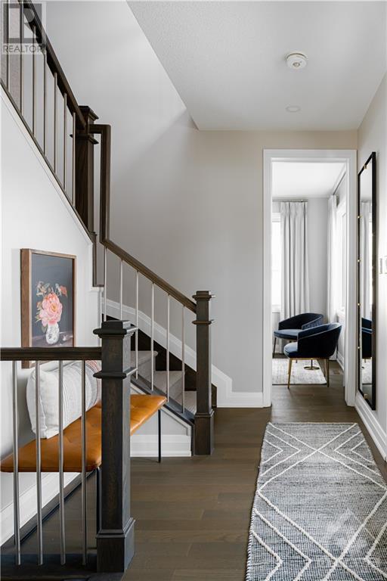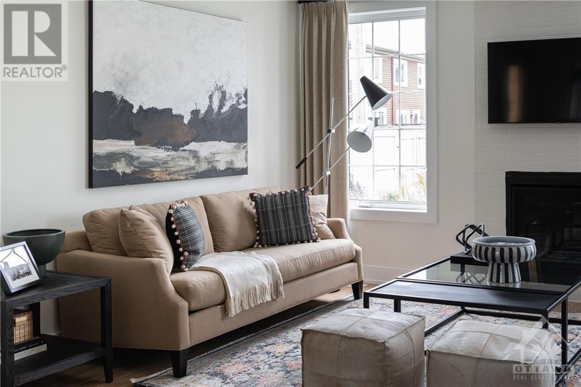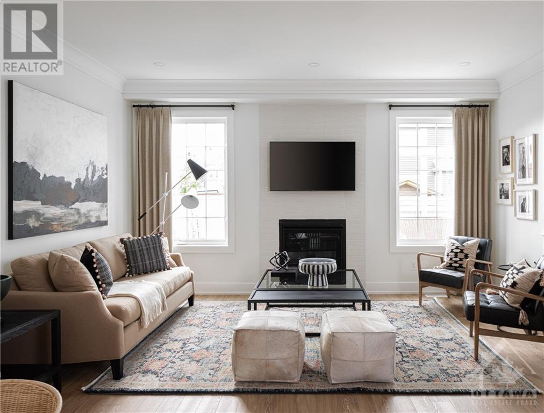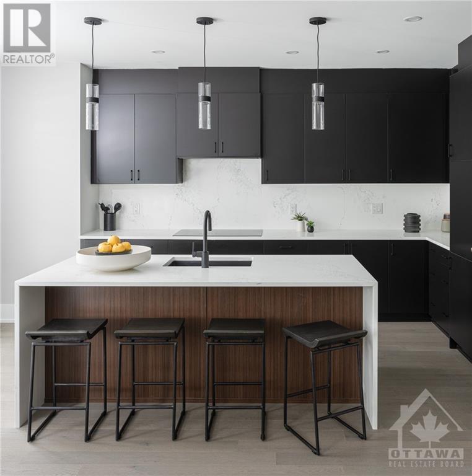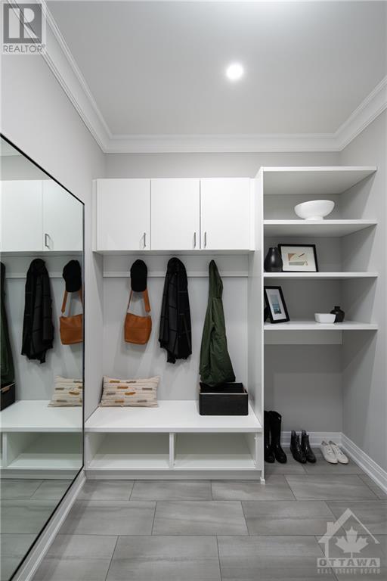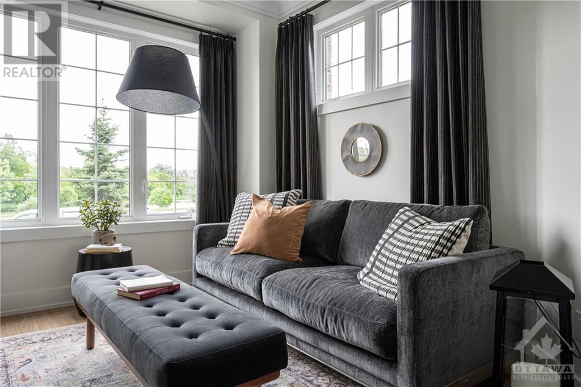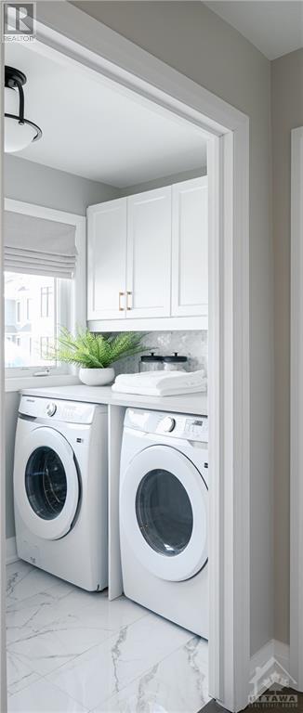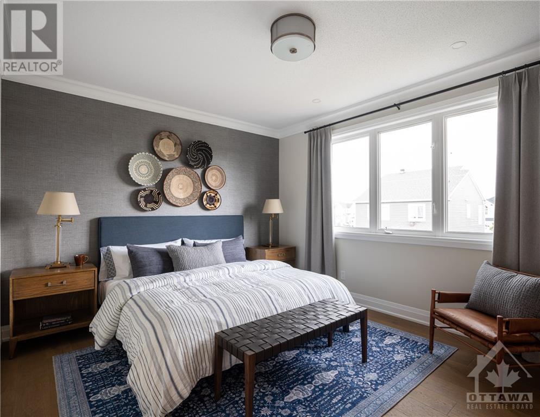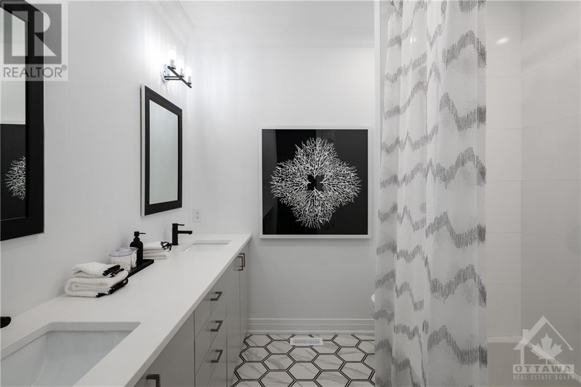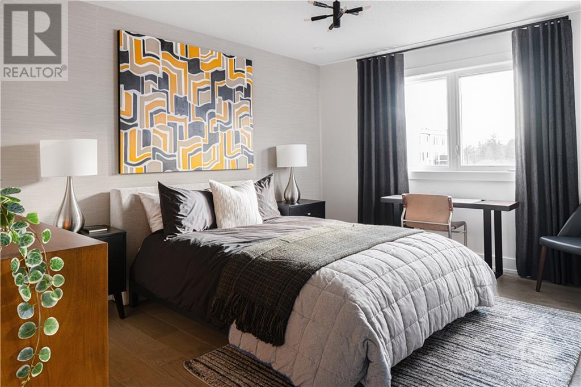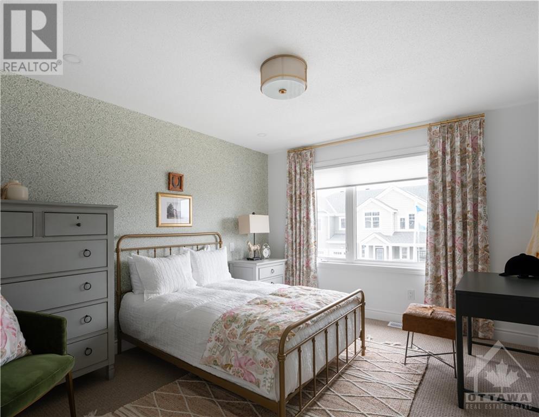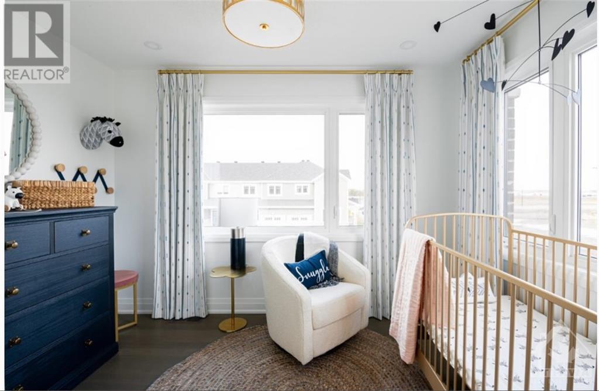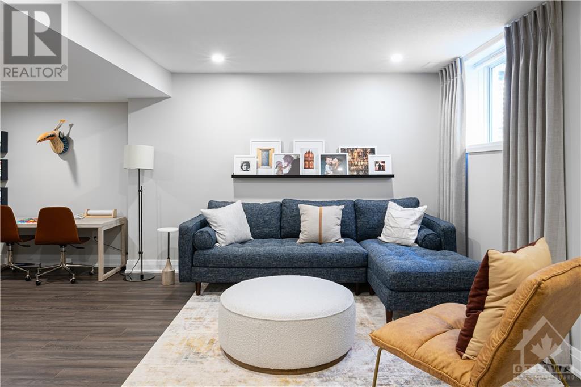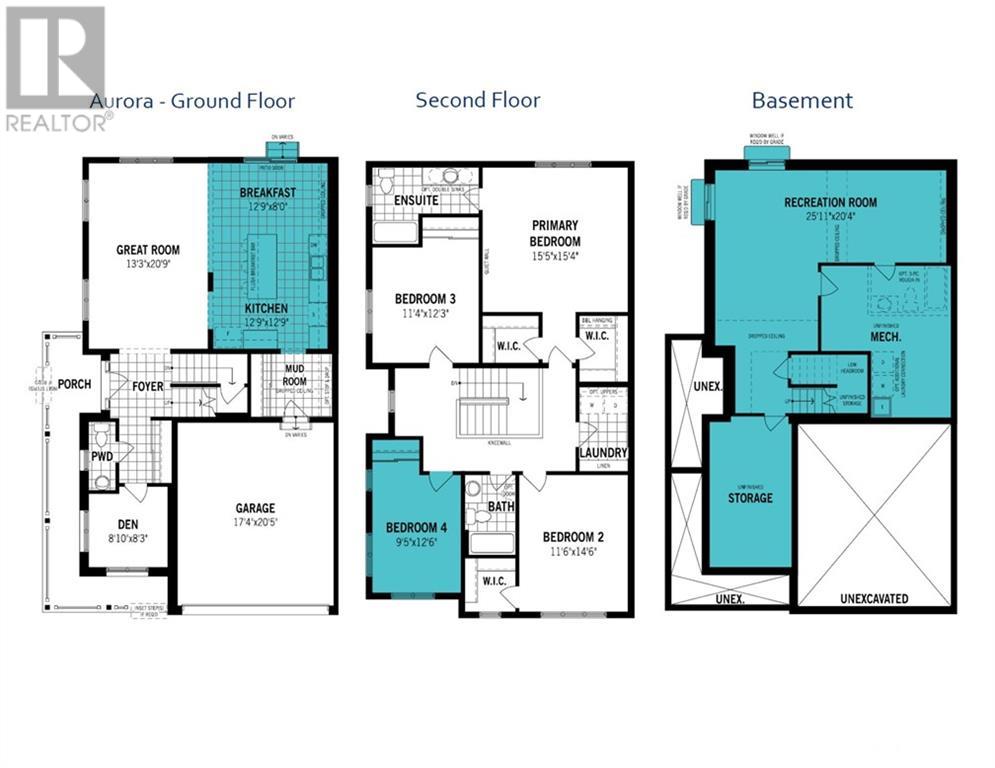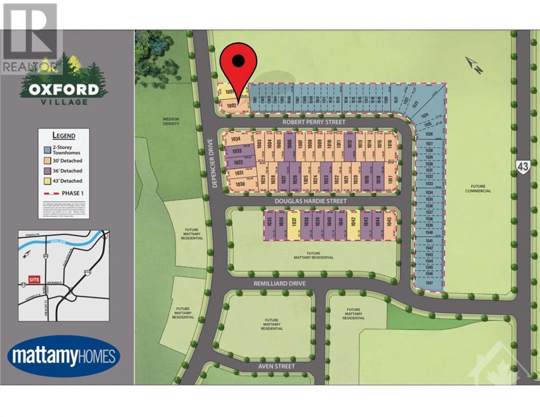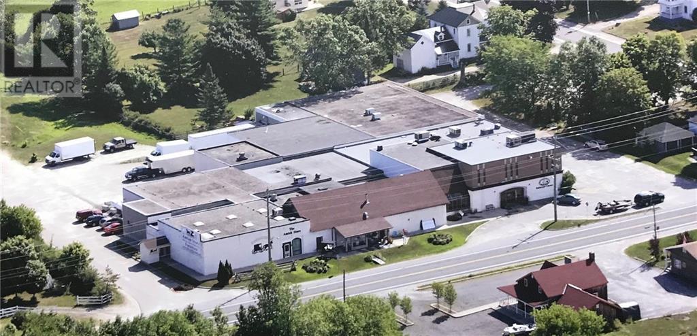1058 DEPENCIER DRIVE
Kemptville, Ontario K0G1J0
$749,990
| Bathroom Total | 4 |
| Bedrooms Total | 4 |
| Half Bathrooms Total | 1 |
| Year Built | 2024 |
| Cooling Type | None |
| Flooring Type | Wall-to-wall carpet, Hardwood, Tile |
| Heating Type | Forced air |
| Heating Fuel | Natural gas |
| Stories Total | 2 |
| Bedroom | Second level | 12'6" x 9'5" |
| Bedroom | Second level | 14'6" x 11'6" |
| 3pc Bathroom | Second level | Measurements not available |
| Laundry room | Second level | Measurements not available |
| Bedroom | Second level | 12'3" x 11'4" |
| Primary Bedroom | Second level | 15'5" x 15'4" |
| 3pc Ensuite bath | Second level | Measurements not available |
| Recreation room | Basement | 25'11" x 20'4" |
| 3pc Bathroom | Basement | Measurements not available |
| Foyer | Main level | Measurements not available |
| 2pc Bathroom | Main level | Measurements not available |
| Den | Main level | 8'10" x 8'3" |
| Great room | Main level | 20'9" x 13'3" |
| Kitchen | Main level | 12'9" x 12'9" |
| Eating area | Main level | 12'9" x 8'0" |
| Mud room | Main level | Measurements not available |
| Other | Other | 20'5" x 17'4" |
YOU MAY ALSO BE INTERESTED IN…
Previous
Next


