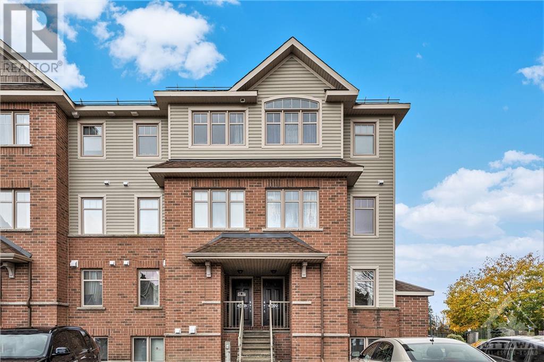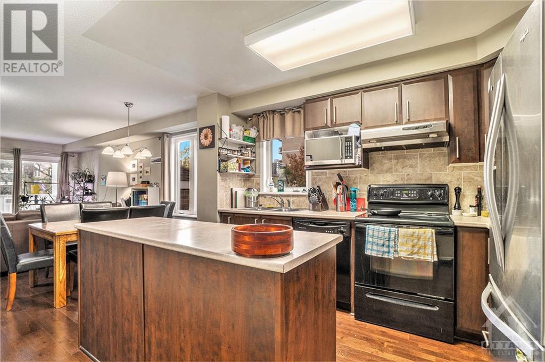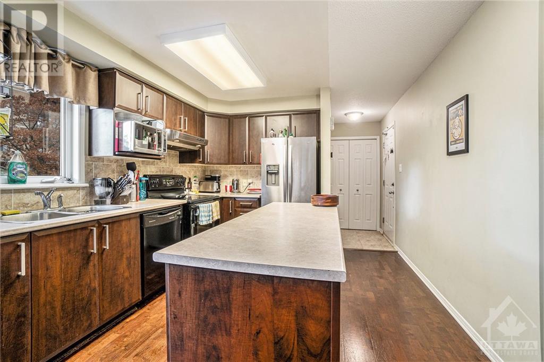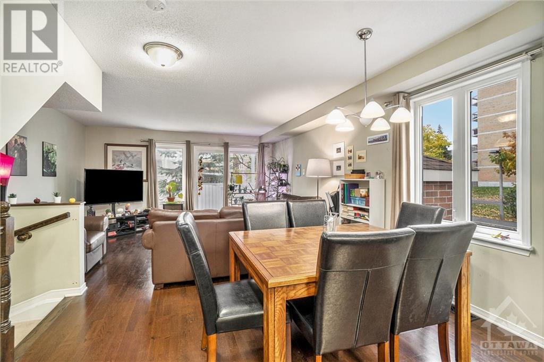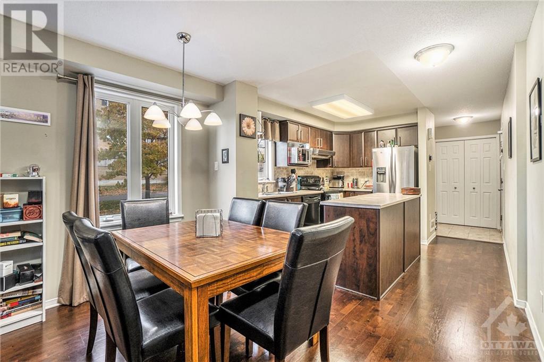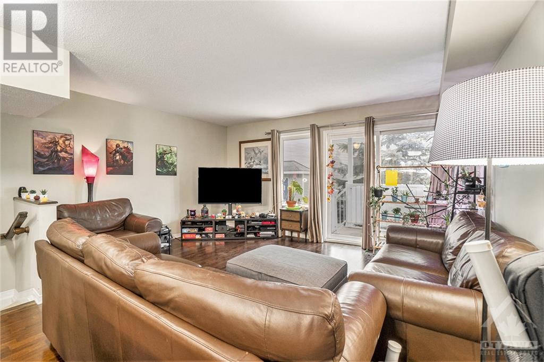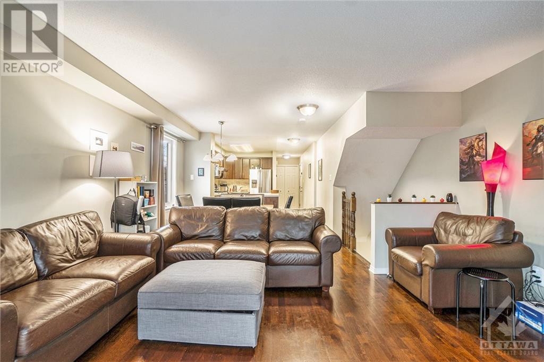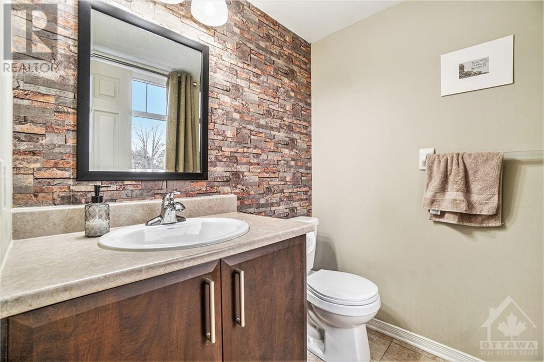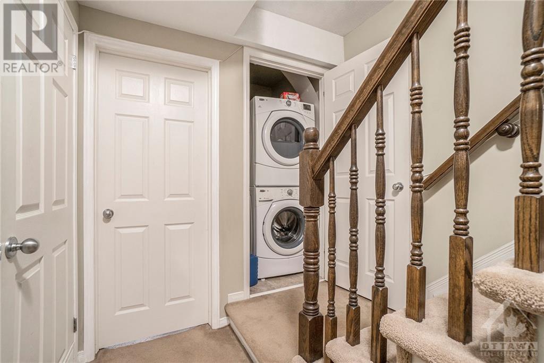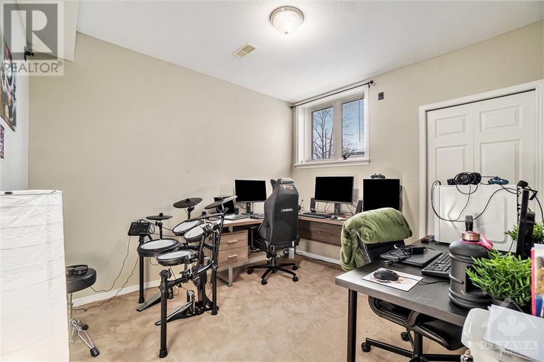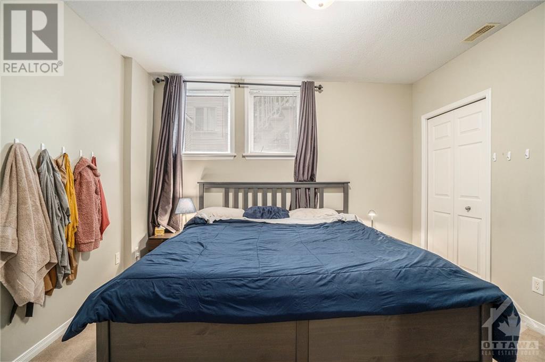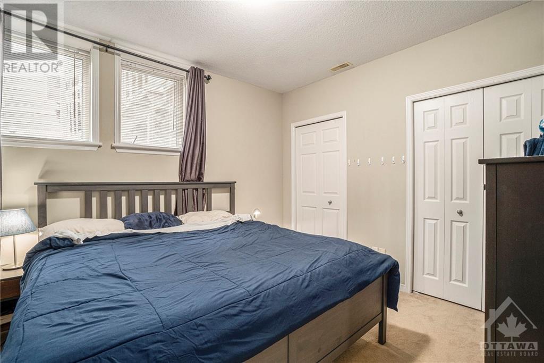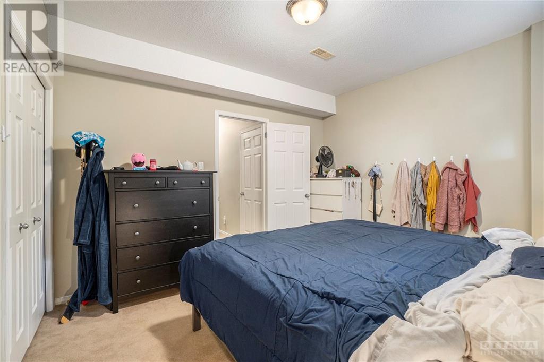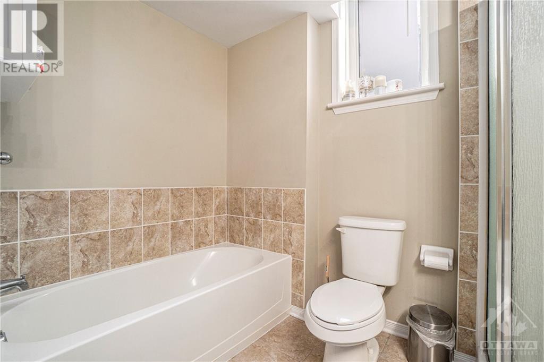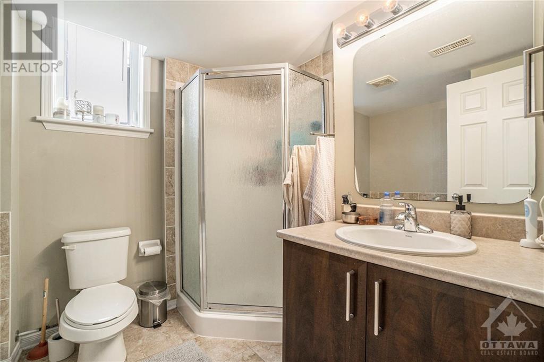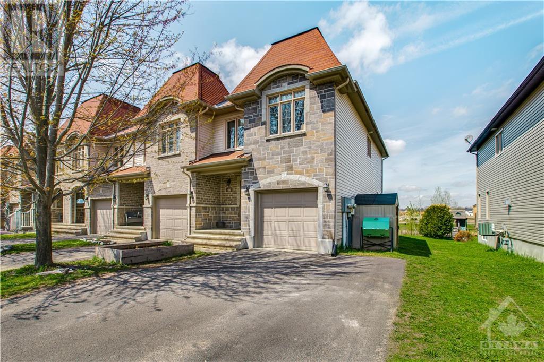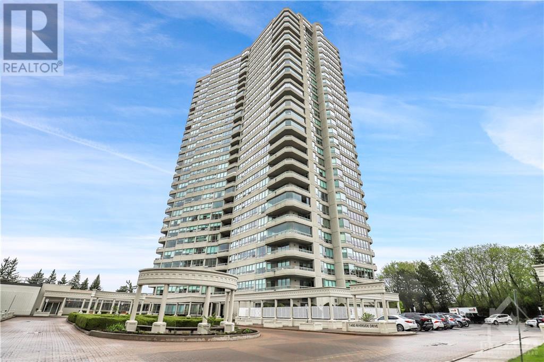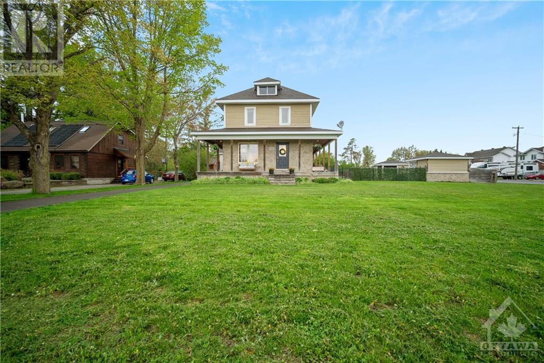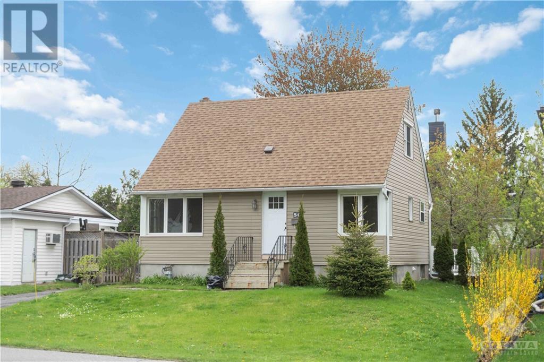500 REARDON PRIVATE
Ottawa, Ontario K1V2L1
$399,000
| Bathroom Total | 2 |
| Bedrooms Total | 2 |
| Half Bathrooms Total | 1 |
| Year Built | 2009 |
| Cooling Type | Central air conditioning |
| Flooring Type | Hardwood, Tile |
| Heating Type | Forced air |
| Heating Fuel | Natural gas |
| Stories Total | 2 |
| Bedroom | Lower level | 12'7" x 10'9" |
| Bedroom | Lower level | 11'1" x 10'10" |
| 4pc Bathroom | Lower level | 9'4" x 7'4" |
| Laundry room | Lower level | Measurements not available |
| Foyer | Main level | 7'8" x 5'1" |
| 2pc Bathroom | Main level | 5'8" x 4'10" |
| Kitchen | Main level | 12'6" x 11'1" |
| Dining room | Main level | 11'5" x 7'7" |
| Living room | Main level | 15'1" x 10'11" |
YOU MAY ALSO BE INTERESTED IN…
Previous
Next


