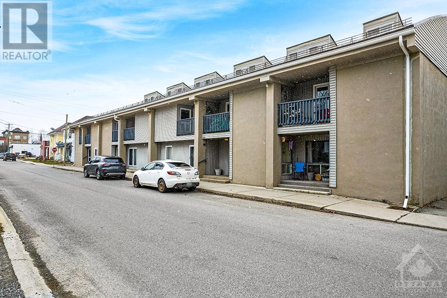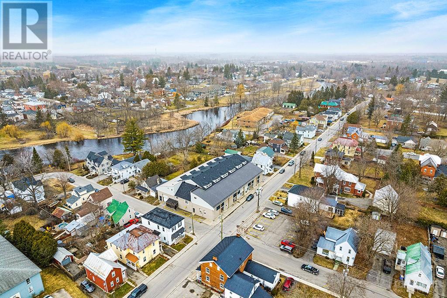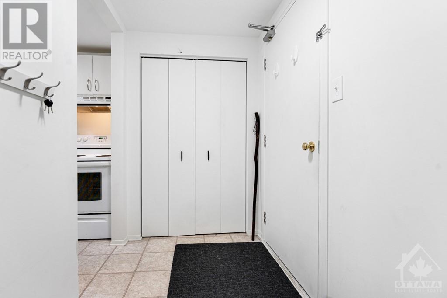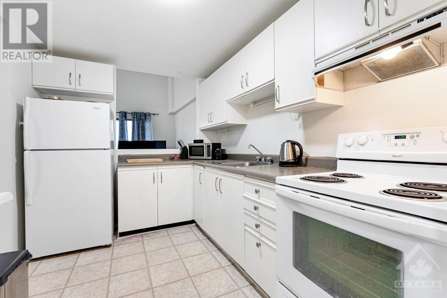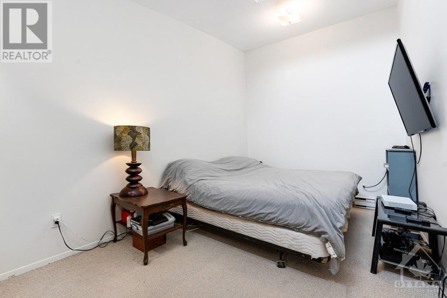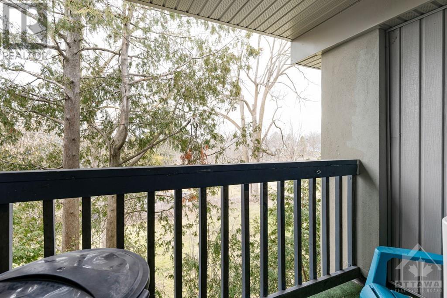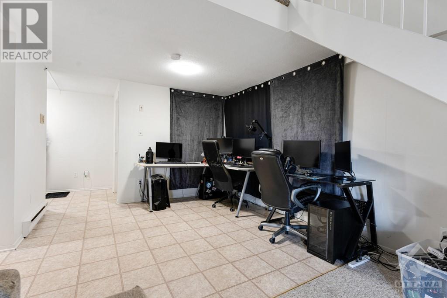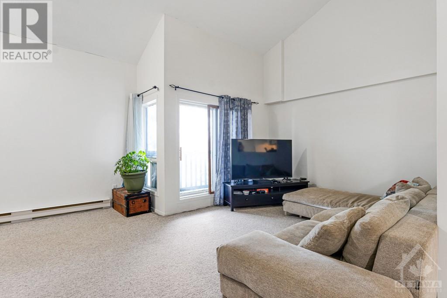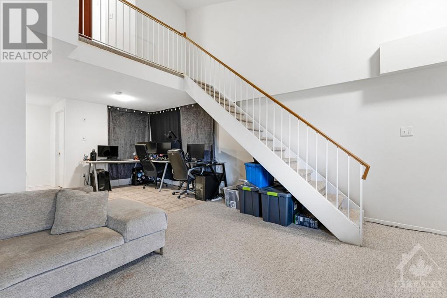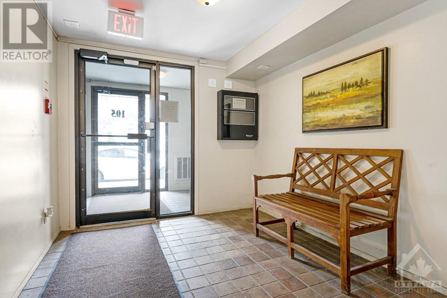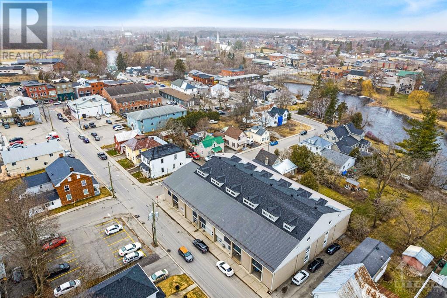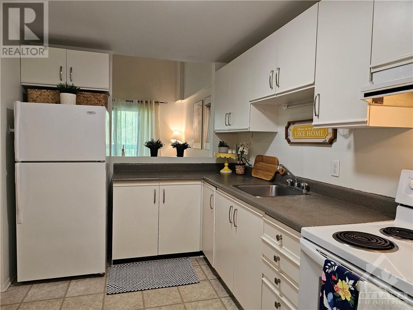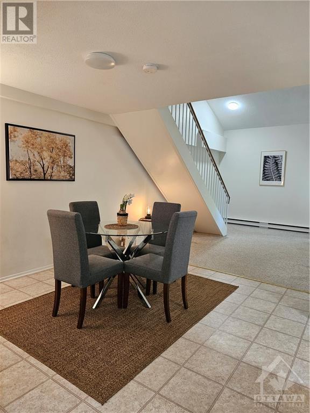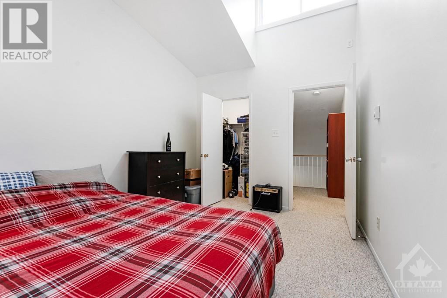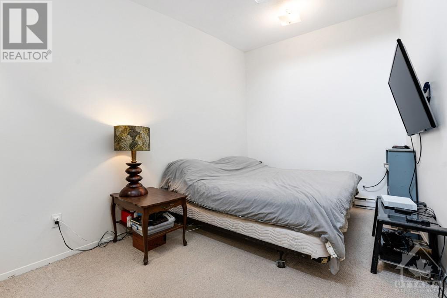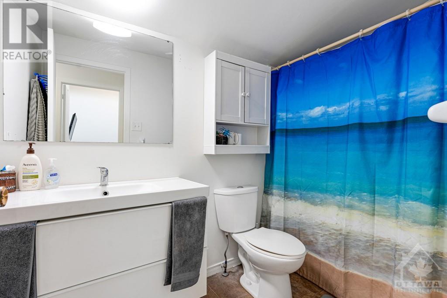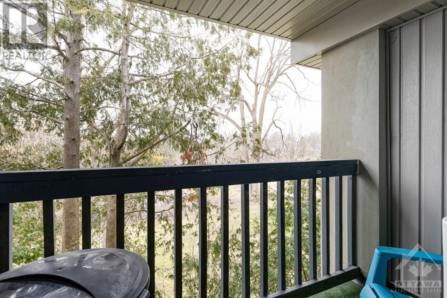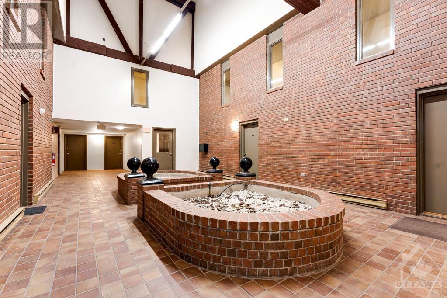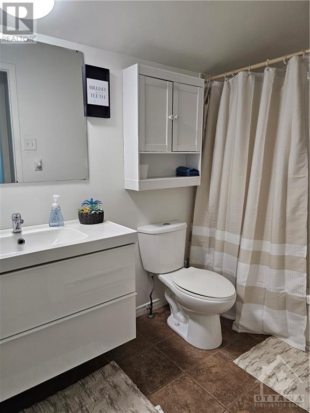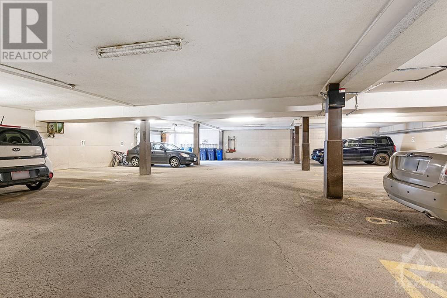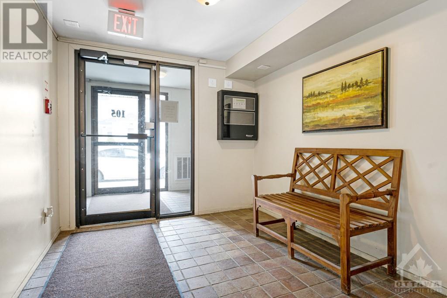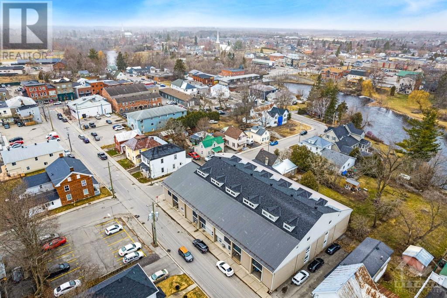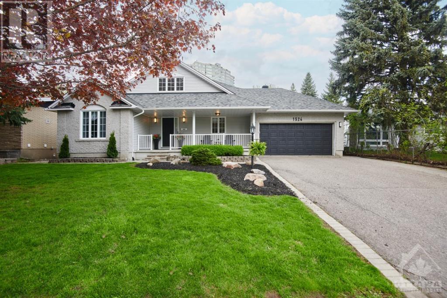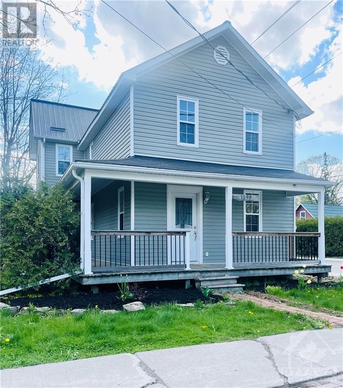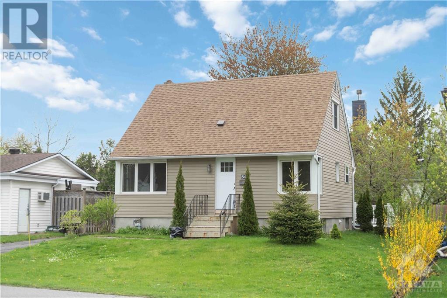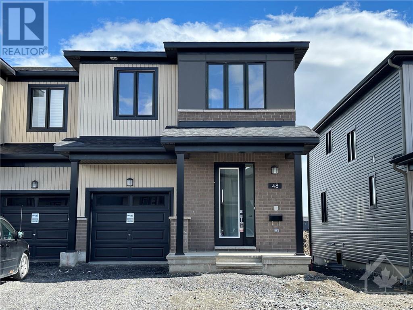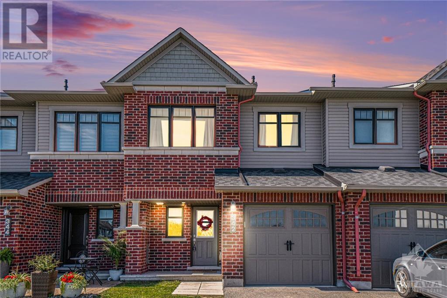105 ASA STREET UNIT#205
Kemptville, Ontario K0G1J0
$224,900
| Bathroom Total | 1 |
| Bedrooms Total | 2 |
| Half Bathrooms Total | 0 |
| Cooling Type | None |
| Flooring Type | Wall-to-wall carpet, Mixed Flooring, Ceramic |
| Heating Type | Baseboard heaters |
| Heating Fuel | Electric |
| Stories Total | 2 |
| Primary Bedroom | Second level | 13'2" x 9'4" |
| 4pc Bathroom | Second level | Measurements not available |
| Living room | Main level | 19'4" x 14'4" |
| Dining room | Main level | 11'1" x 10'8" |
| Kitchen | Main level | 10'3" x 7'8" |
| Foyer | Main level | 9'6" x 4'8" |
| Bedroom | Main level | 13'2" x 8'9" |
| Storage | Main level | 7'1" x 5'0" |
YOU MAY ALSO BE INTERESTED IN…
Previous
Next


