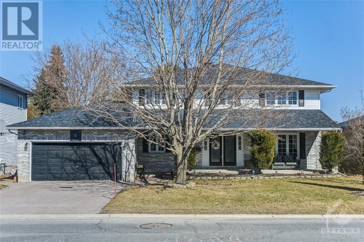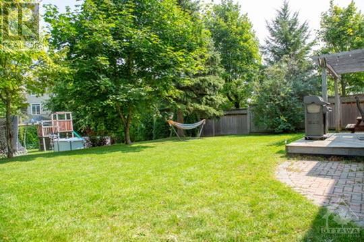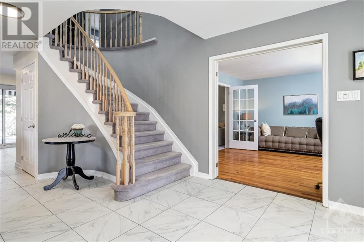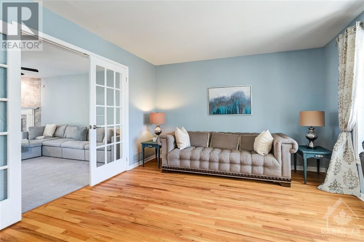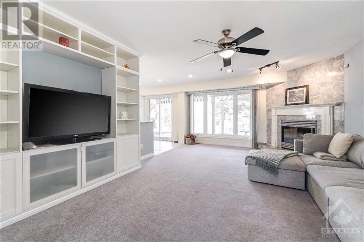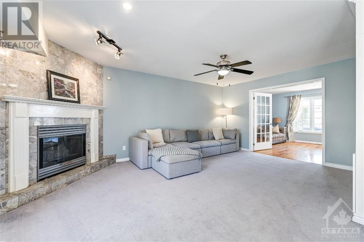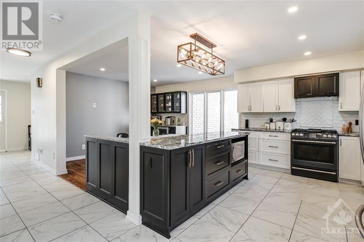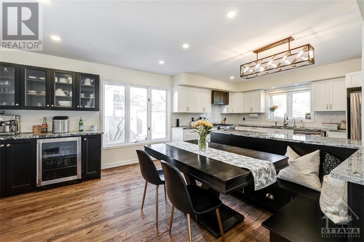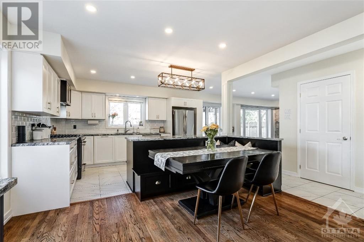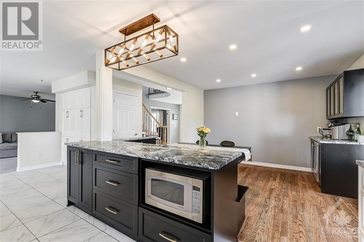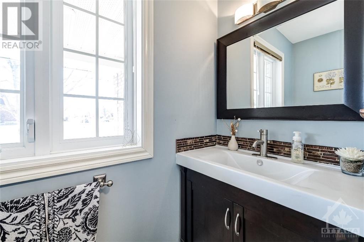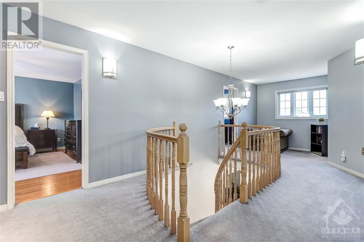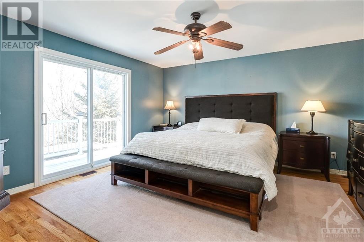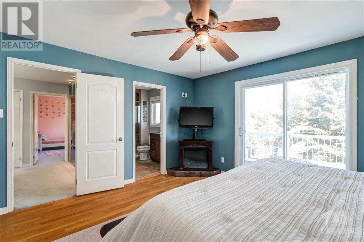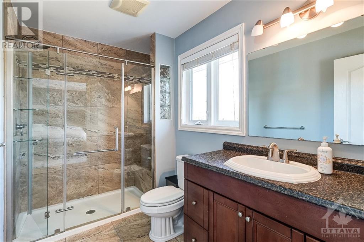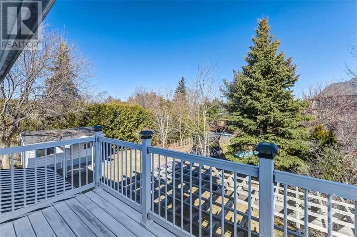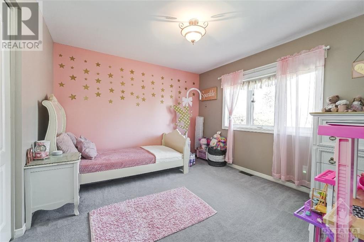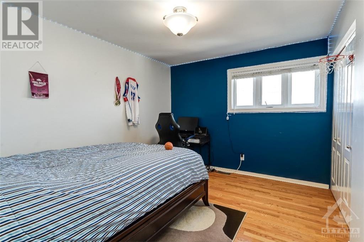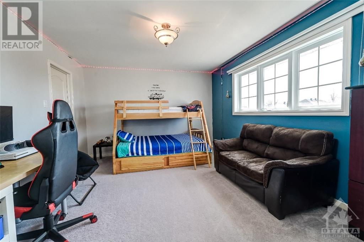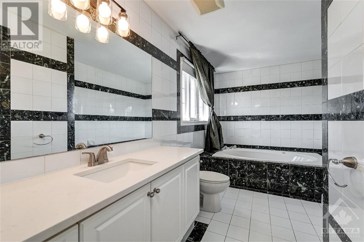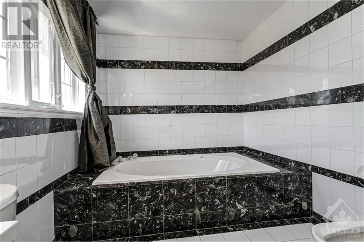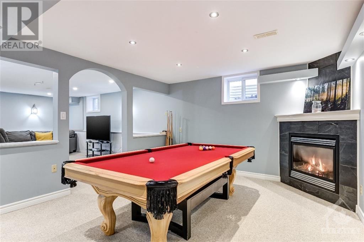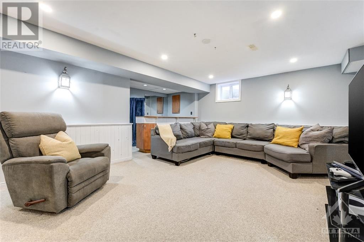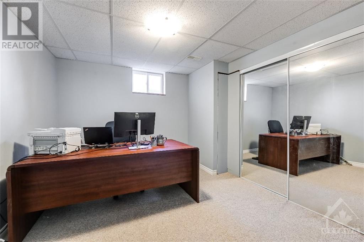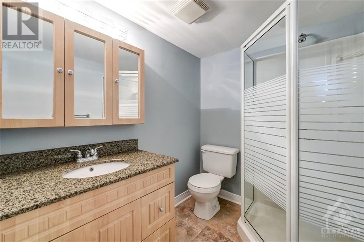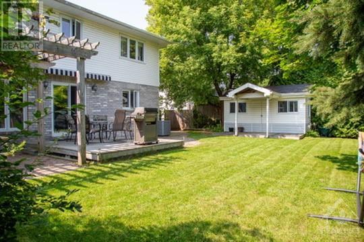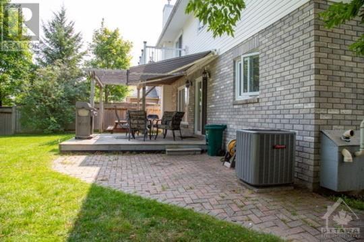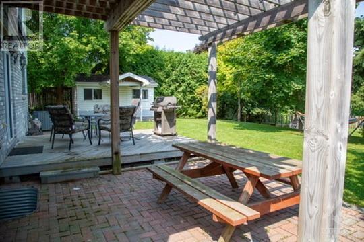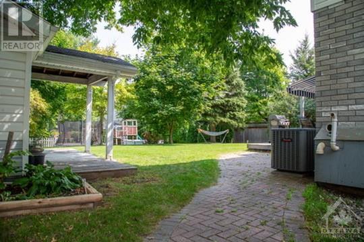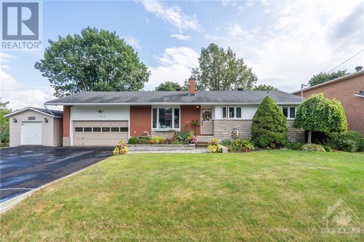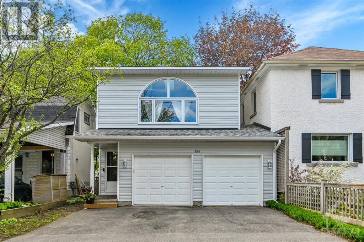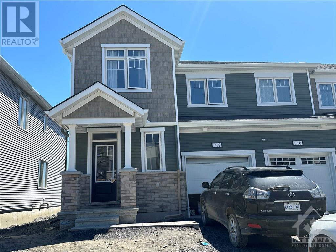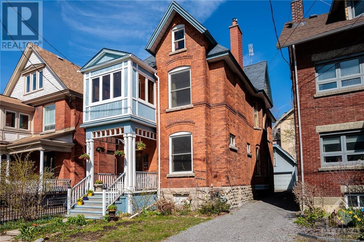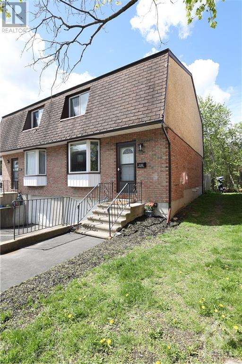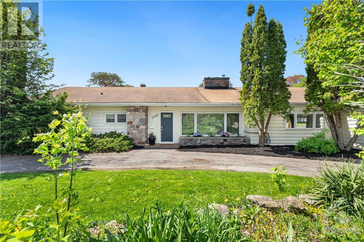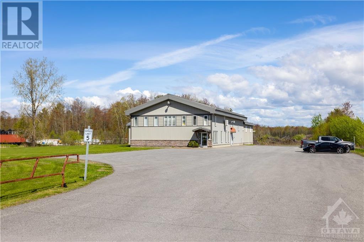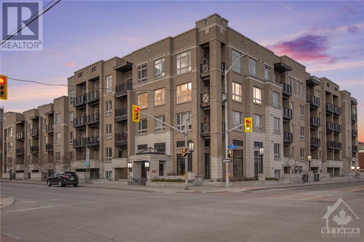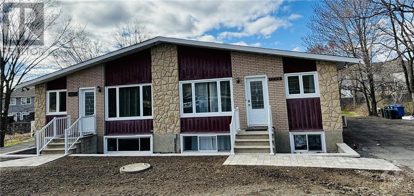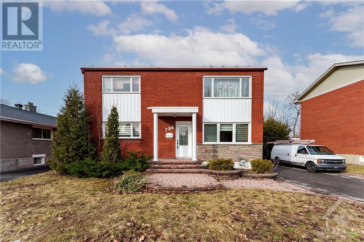6 HARTSMERE DRIVE
Ottawa, Ontario K2S1K2
$1,049,900
| Bathroom Total | 4 |
| Bedrooms Total | 4 |
| Half Bathrooms Total | 1 |
| Year Built | 1993 |
| Cooling Type | Central air conditioning |
| Flooring Type | Mixed Flooring, Hardwood, Tile |
| Heating Type | Forced air |
| Heating Fuel | Natural gas |
| Stories Total | 2 |
| 3pc Ensuite bath | Second level | 6'1" x 9'9" |
| 5pc Bathroom | Second level | 8'1" x 14'5" |
| Bedroom | Second level | 12'1" x 14'6" |
| Bedroom | Second level | 10'1" x 12'5" |
| Bedroom | Second level | 11'0" x 12'5" |
| Primary Bedroom | Second level | 14'6" x 14'6" |
| Other | Second level | 5'0" x 9'2" |
| 3pc Bathroom | Basement | 6'11" x 5'8" |
| Other | Basement | 11'3" x 5'10" |
| Den | Basement | 10'4" x 11'7" |
| Other | Basement | 7'4" x 29'0" |
| Recreation room | Basement | 17'6" x 13'5" |
| Recreation room | Basement | 12'5" x 13'9" |
| Storage | Basement | 17'11" x 11'10" |
| Utility room | Basement | 7'3" x 4'6" |
| Utility room | Basement | 3'2" x 3'3" |
| 2pc Bathroom | Main level | 3'1" x 7'5" |
| Dining room | Main level | 11'9" x 12'0" |
| Family room | Main level | 19'1" x 14'4" |
| Foyer | Main level | 10'1" x 16'9" |
| Kitchen | Main level | 12'1" x 22'5" |
| Laundry room | Main level | 6'8" x 7'1" |
| Living room | Main level | 12'3" x 14'0" |
YOU MAY ALSO BE INTERESTED IN…
Previous
Next


