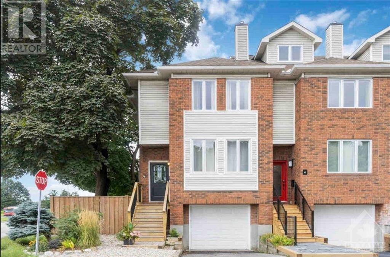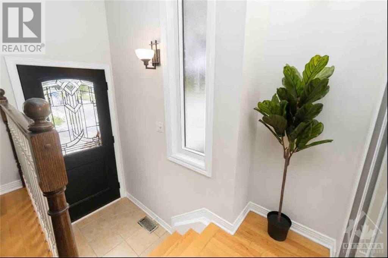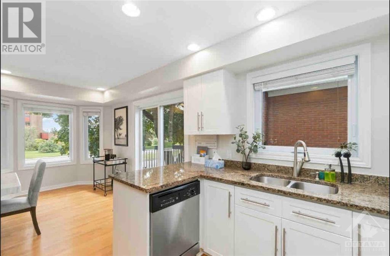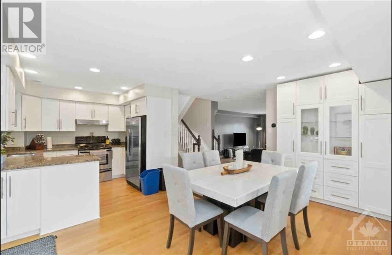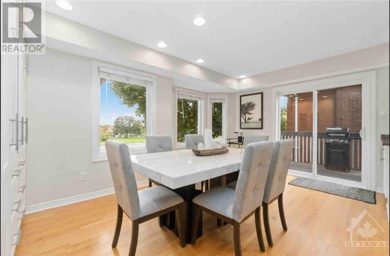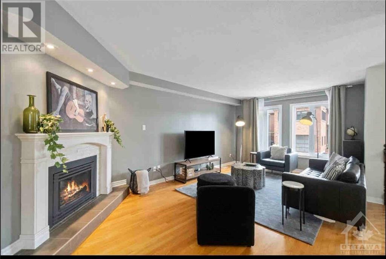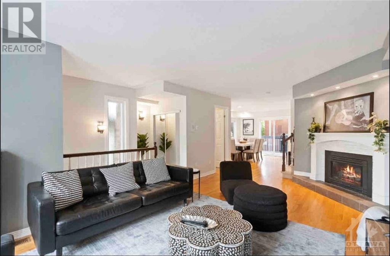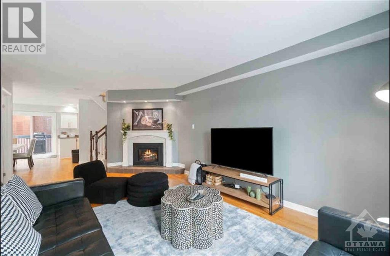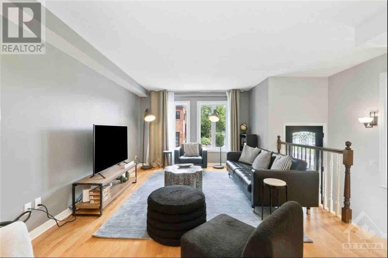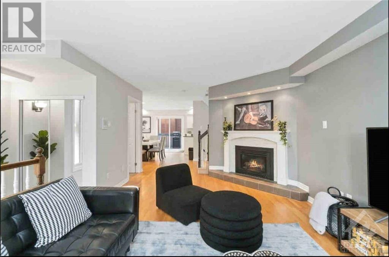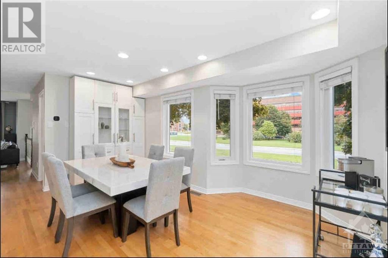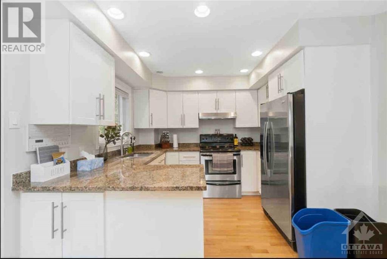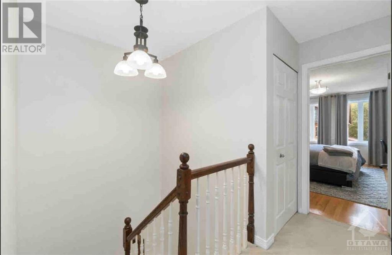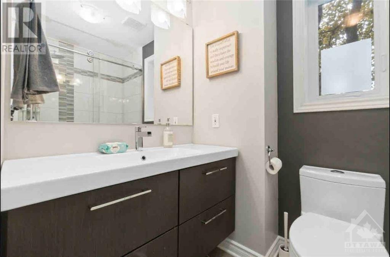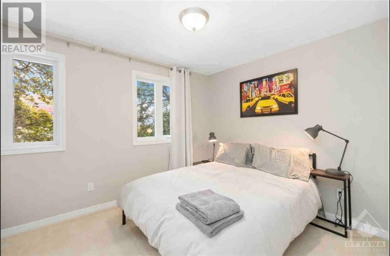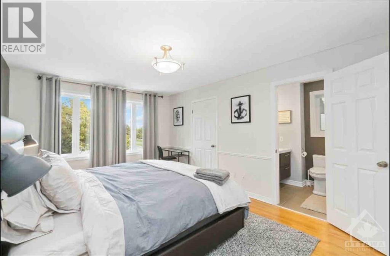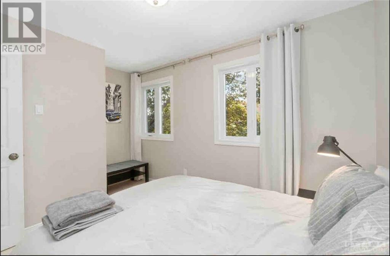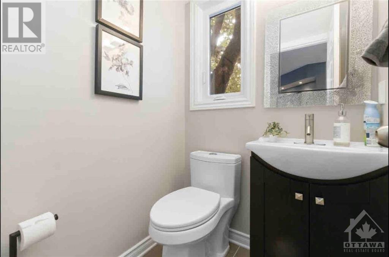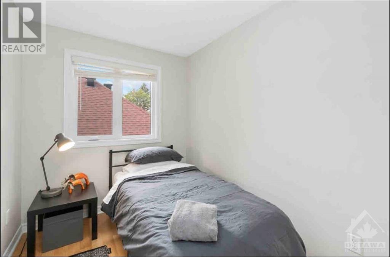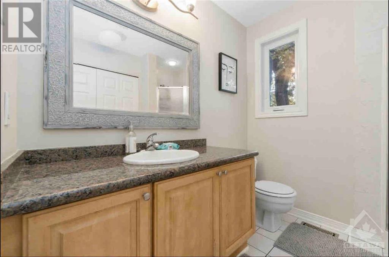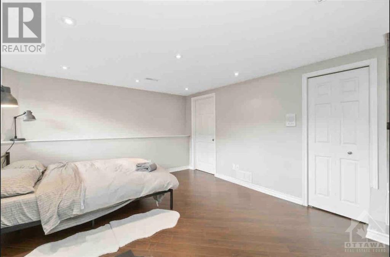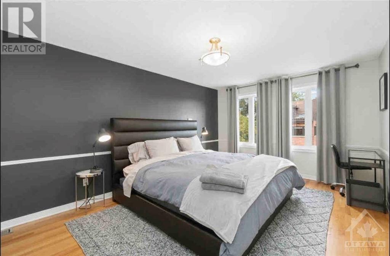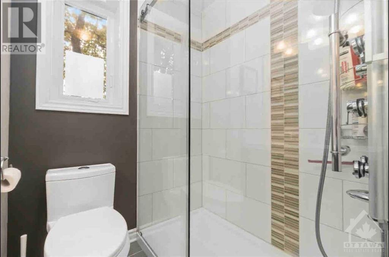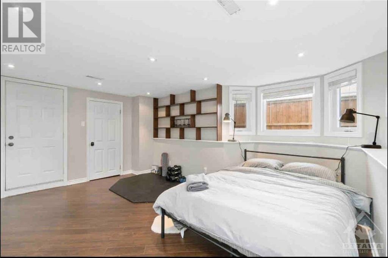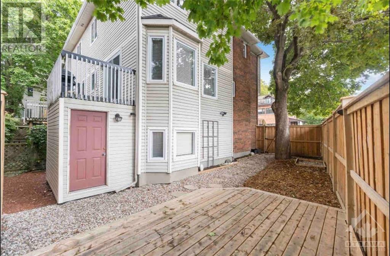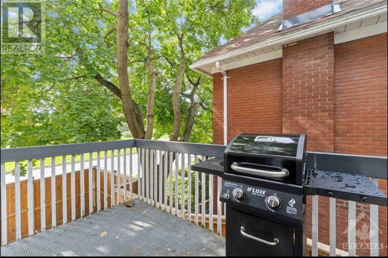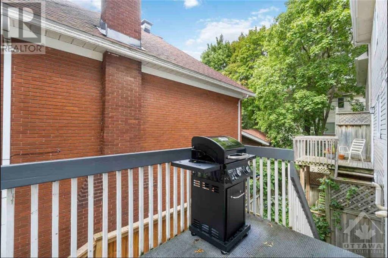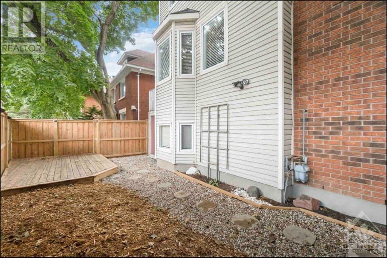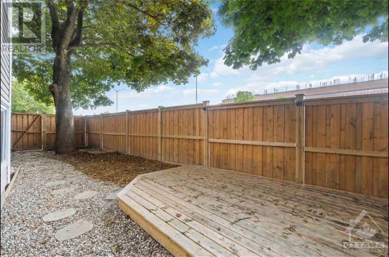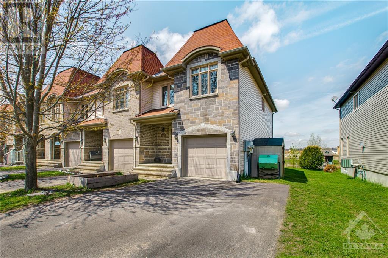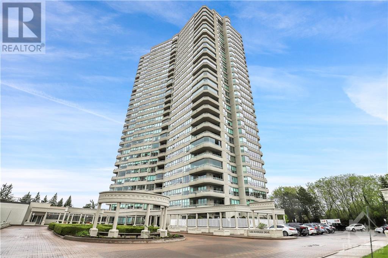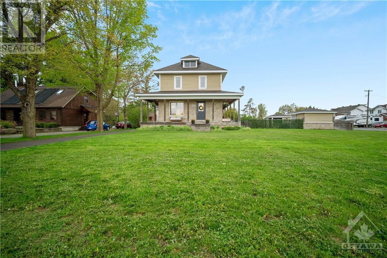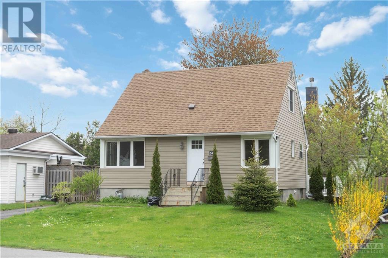4 GWYNNE AVENUE
Ottawa, Ontario K1Y1W9
$4,650
| Bathroom Total | 3 |
| Bedrooms Total | 3 |
| Half Bathrooms Total | 1 |
| Year Built | 1994 |
| Cooling Type | Central air conditioning |
| Flooring Type | Wall-to-wall carpet, Hardwood, Ceramic |
| Heating Type | Forced air |
| Heating Fuel | Natural gas |
| Stories Total | 2 |
| 3pc Bathroom | Second level | 7'4" x 6'6" |
| Primary Bedroom | Second level | 16'5" x 11'4" |
| Bedroom | Second level | 12'8" x 9'1" |
| 3pc Ensuite bath | Second level | 7'6" x 5'0" |
| Bedroom | Second level | 10'0" x 7'2" |
| Family room | Basement | 16'6" x 14'1" |
| Foyer | Main level | 10'5" x 4'5" |
| 2pc Bathroom | Main level | 4'3" x 4'8" |
| Living room | Main level | 20'2" x 12'1" |
| Dining room | Main level | 16'1" x 11'5" |
| Kitchen | Main level | 10'0" x 9'6" |
YOU MAY ALSO BE INTERESTED IN…
Previous
Next


