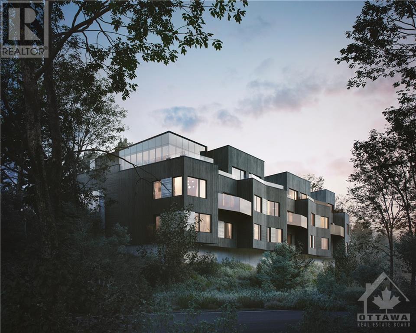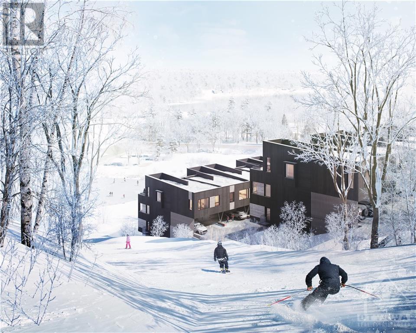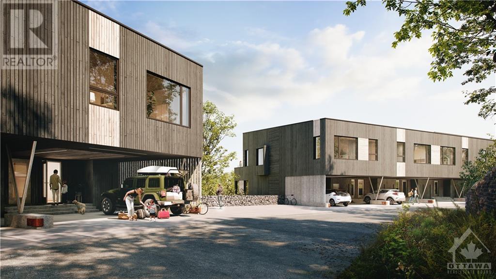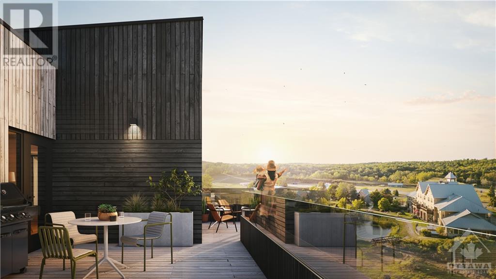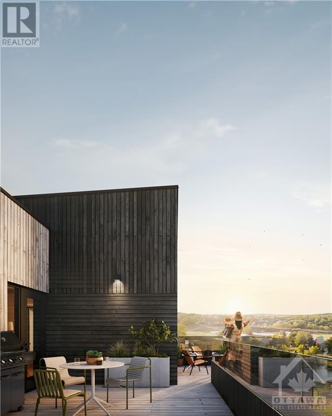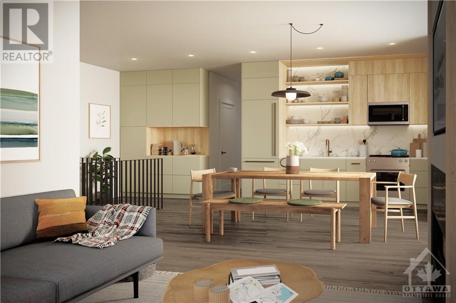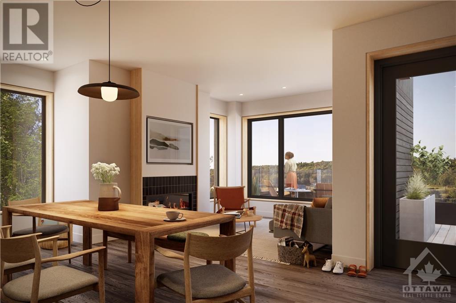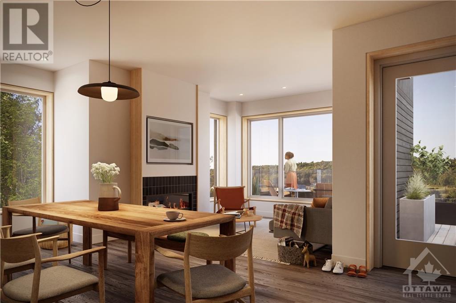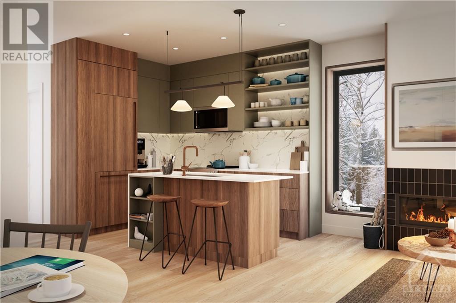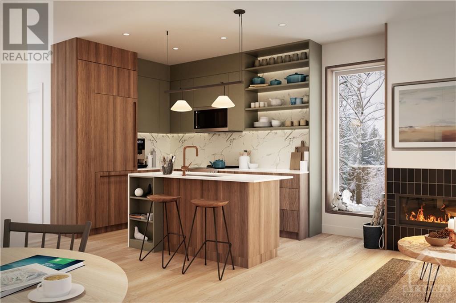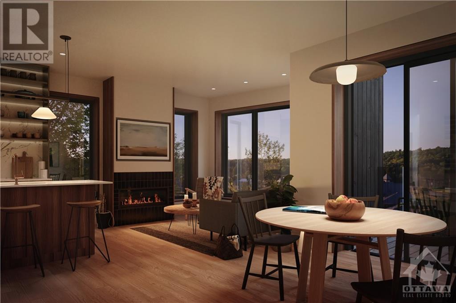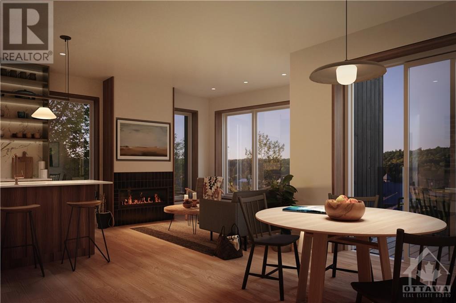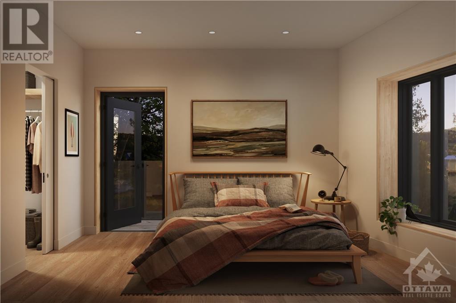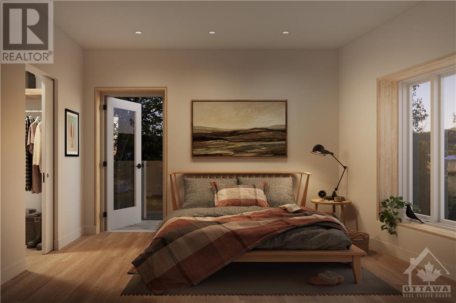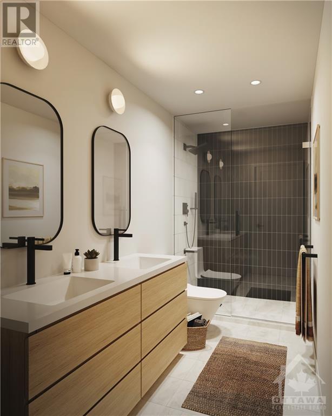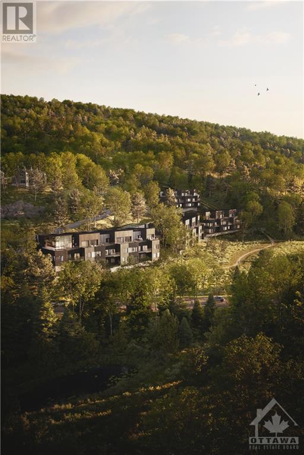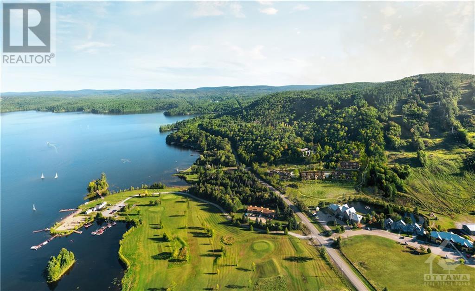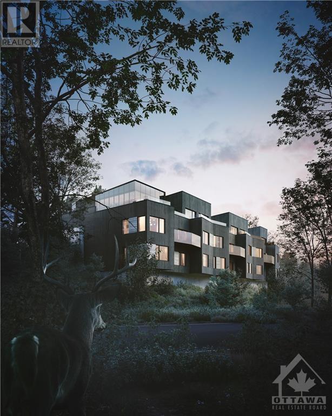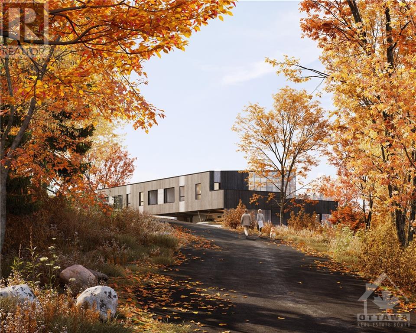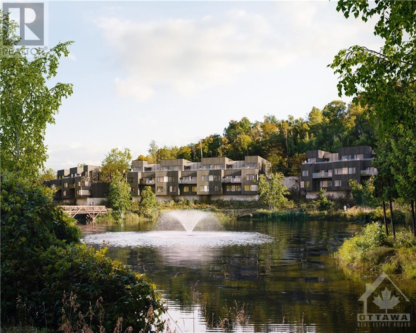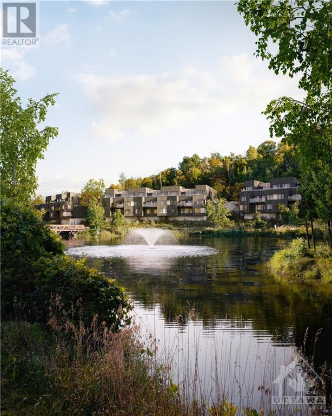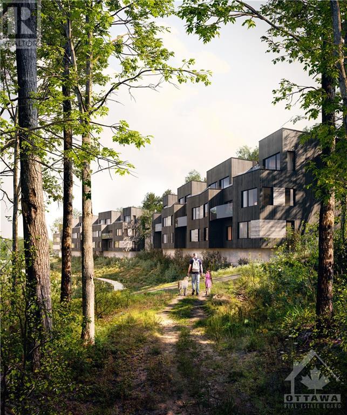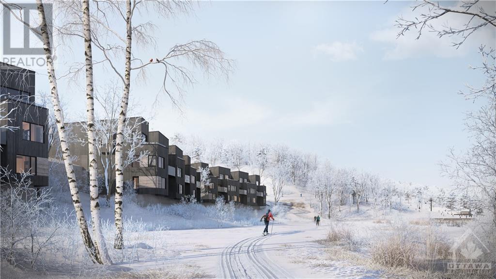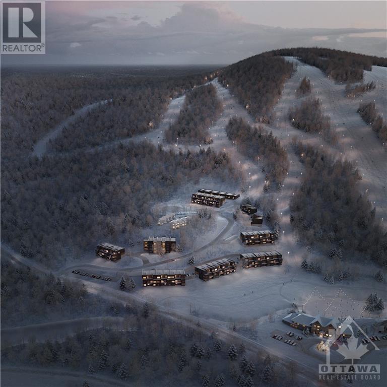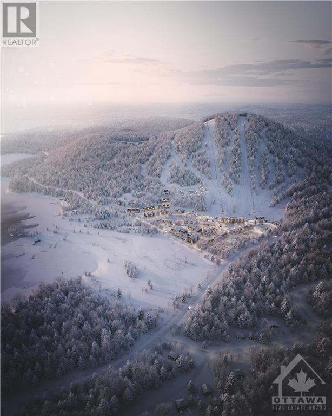LOT 3 MARY JOANNE DRIVE
Ottawa, Ontario K0J1H0
$899,000
| Bathroom Total | 2 |
| Bedrooms Total | 2 |
| Half Bathrooms Total | 1 |
| Year Built | 2025 |
| Cooling Type | Central air conditioning |
| Flooring Type | Tile, Vinyl |
| Heating Type | Forced air |
| Heating Fuel | Propane |
| Stories Total | 2 |
| Primary Bedroom | Lower level | 11'0" x 12'10" |
| Bedroom | Lower level | 10'8" x 10'0" |
| Den | Lower level | 11'0" x 7'0" |
| 4pc Bathroom | Lower level | Measurements not available |
| Kitchen | Main level | 11'6" x 11'3" |
| Living room | Main level | 11'0" x 11'0" |
| Dining room | Main level | 11'0" x 10'4" |
| Partial bathroom | Main level | Measurements not available |
| Storage | Main level | 6'6" x 3'8" |
YOU MAY ALSO BE INTERESTED IN…
Previous
Next


