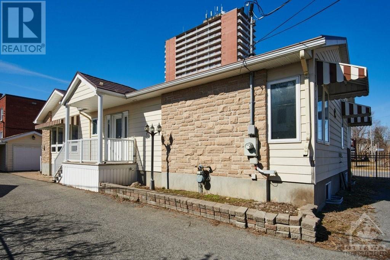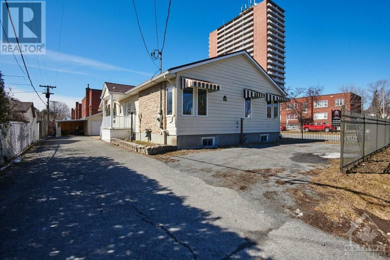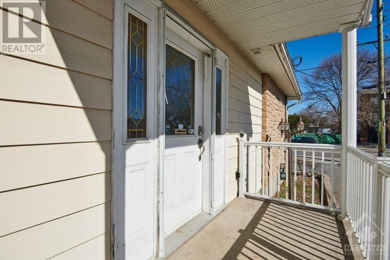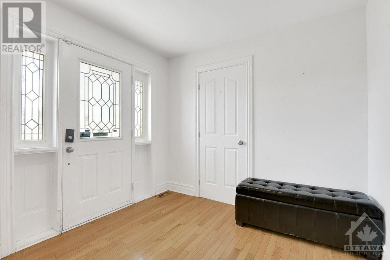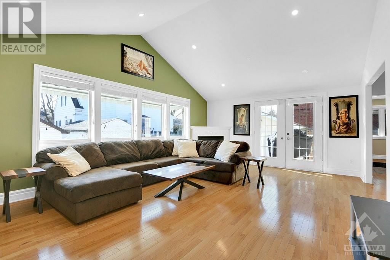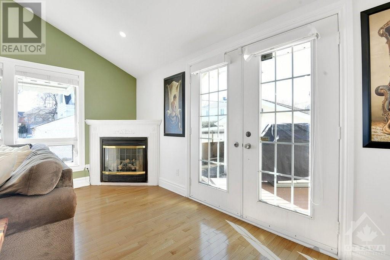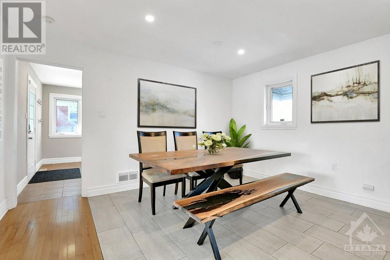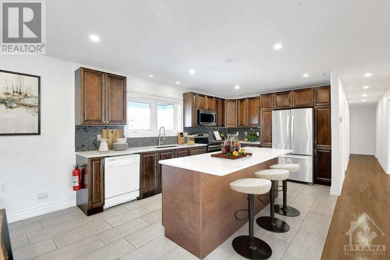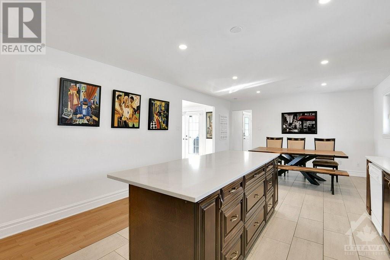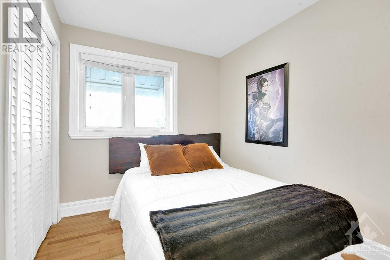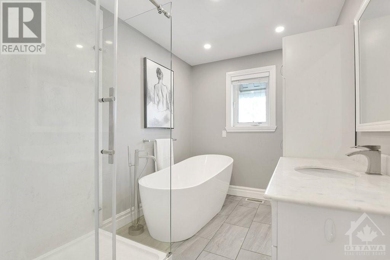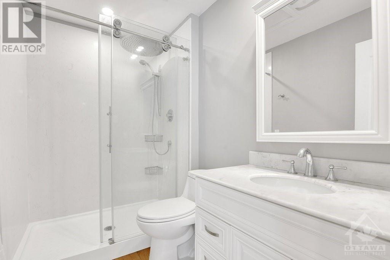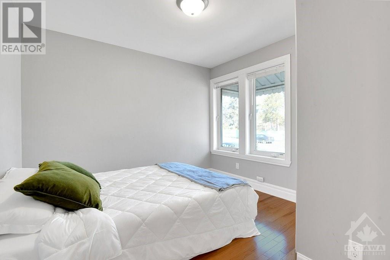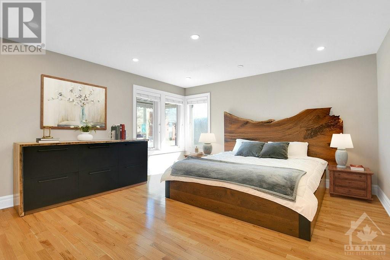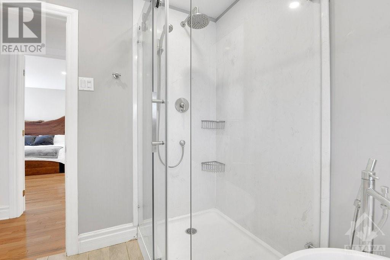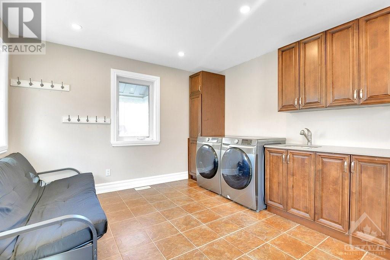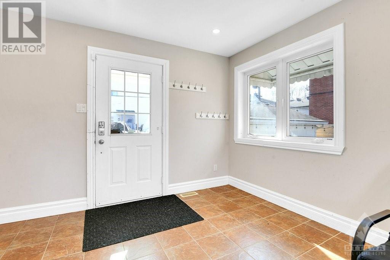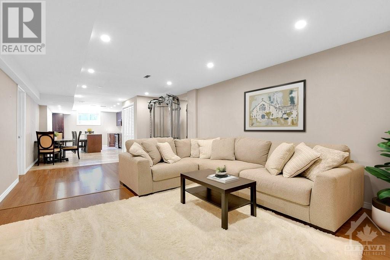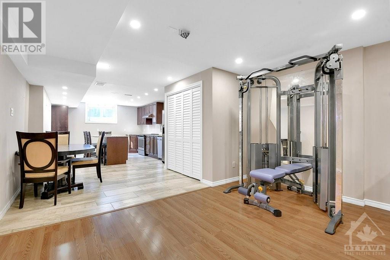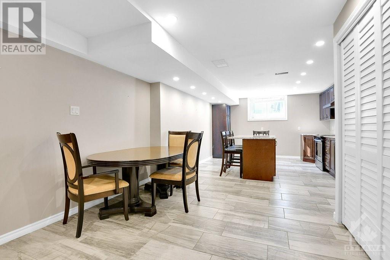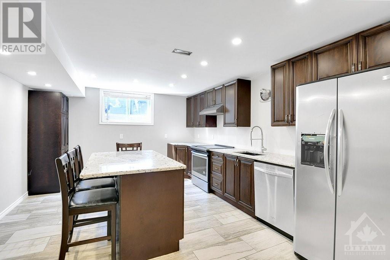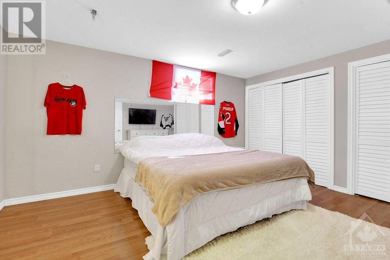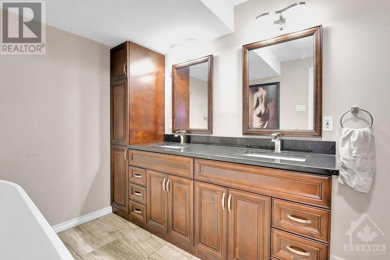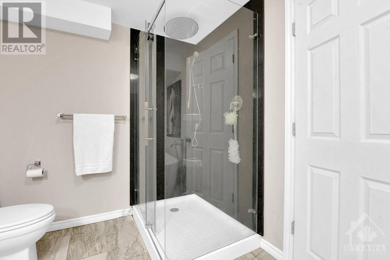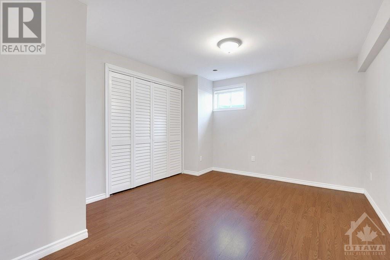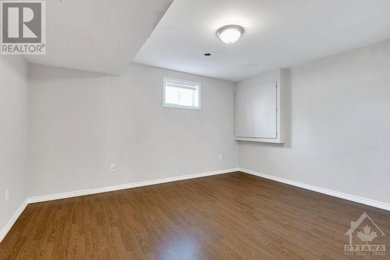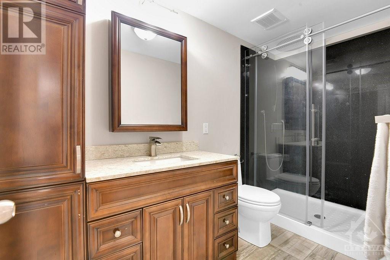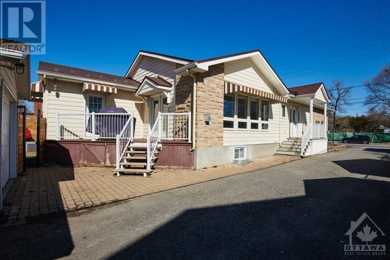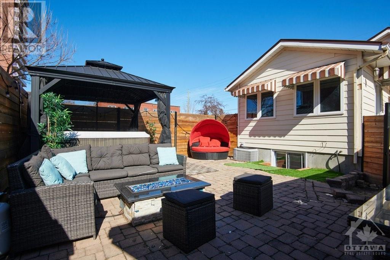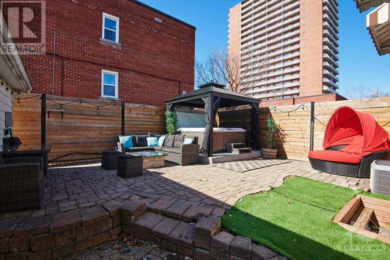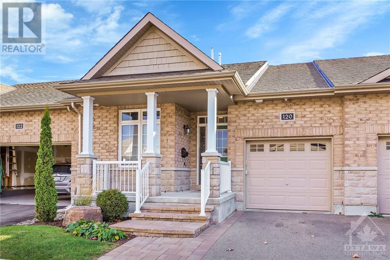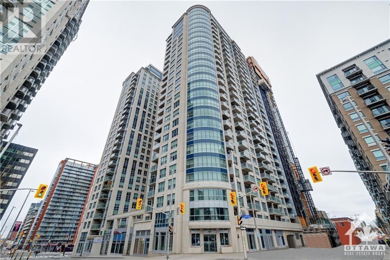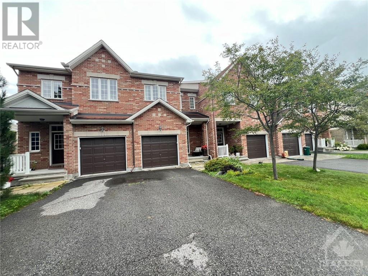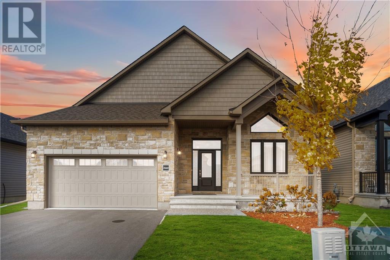634 KIRKWOOD AVENUE
Ottawa, Ontario K1Z5X7
$1,699,000
| Bathroom Total | 5 |
| Bedrooms Total | 6 |
| Half Bathrooms Total | 1 |
| Year Built | 2002 |
| Cooling Type | Central air conditioning |
| Flooring Type | Hardwood, Laminate, Ceramic |
| Heating Type | Forced air |
| Heating Fuel | Natural gas |
| Stories Total | 1 |
| Living room | Lower level | 21'7" x 13'10" |
| Dining room | Lower level | 9'9" x 8'7" |
| Kitchen | Lower level | 15'11" x 12'8" |
| Bedroom | Lower level | 14'9" x 13'10" |
| 5pc Ensuite bath | Lower level | 13'10" x 7'7" |
| Bedroom | Lower level | 13'4" x 11'1" |
| Bedroom | Lower level | 13'5" x 13'1" |
| 3pc Bathroom | Lower level | 10'2" x 4'11" |
| Utility room | Lower level | 12'9" x 9'5" |
| Foyer | Main level | 11'4" x 8'11" |
| 2pc Bathroom | Main level | 7'0" x 3'1" |
| Living room | Main level | 20'4" x 14'8" |
| Dining room | Main level | 10'9" x 10'0" |
| Kitchen | Main level | 15'9" x 10'9" |
| Bedroom | Main level | 10'4" x 10'4" |
| 4pc Bathroom | Main level | 10'4" x 7'3" |
| Bedroom | Main level | 10'4" x 10'3" |
| Primary Bedroom | Main level | 14'8" x 13'10" |
| 3pc Ensuite bath | Main level | 8'4" x 5'3" |
YOU MAY ALSO BE INTERESTED IN…
Previous
Next


