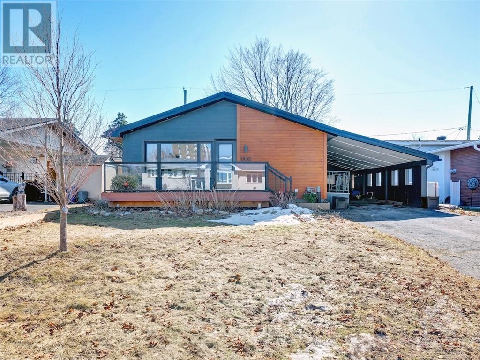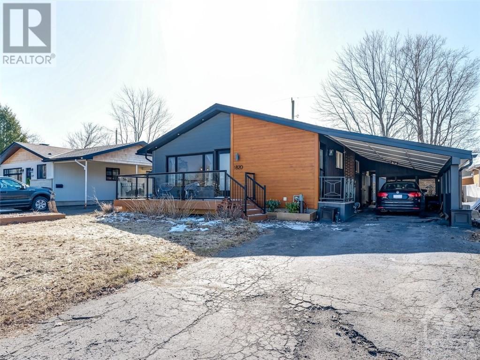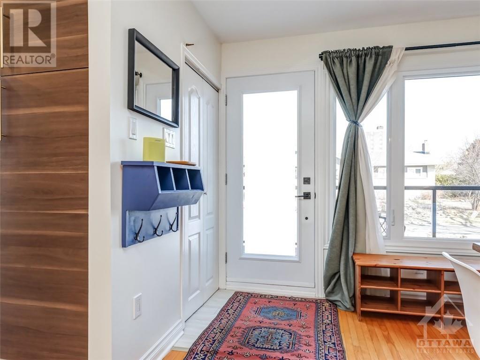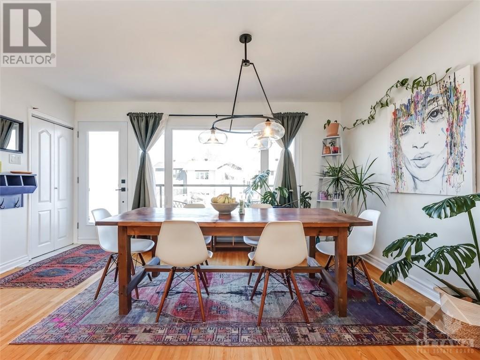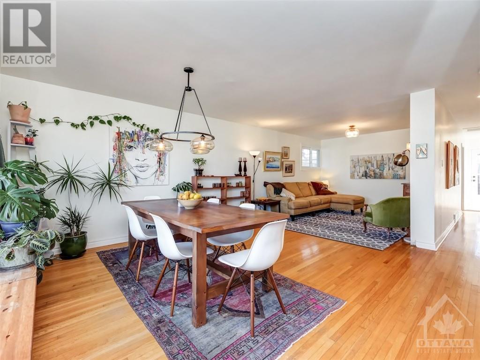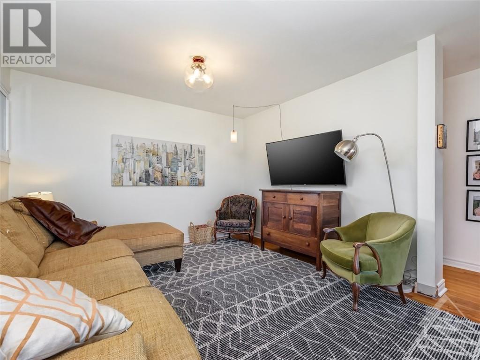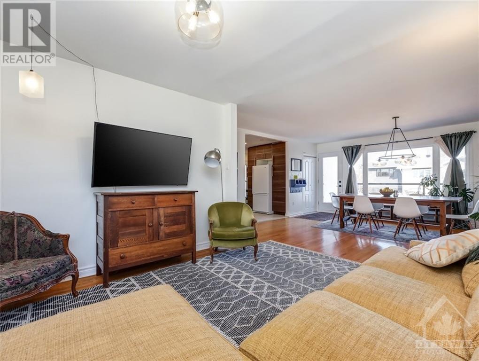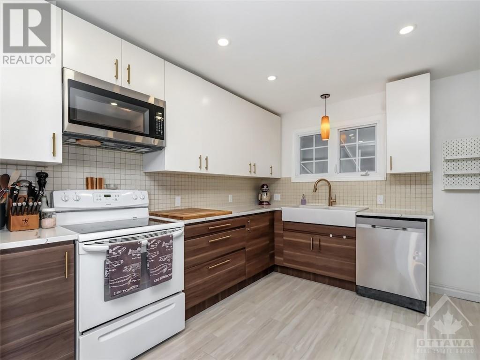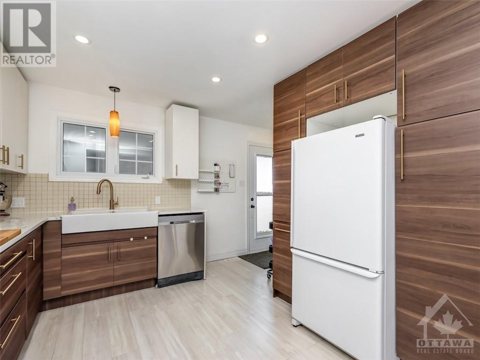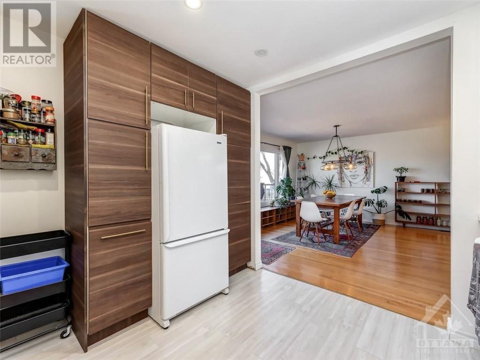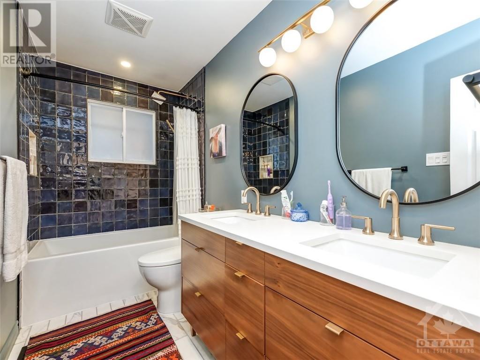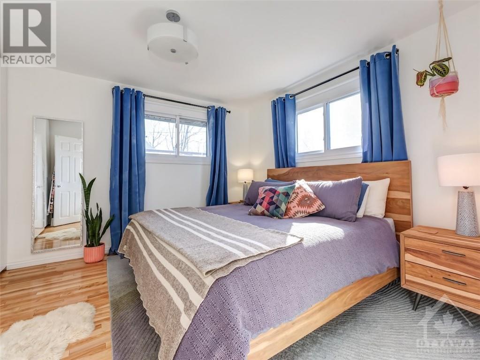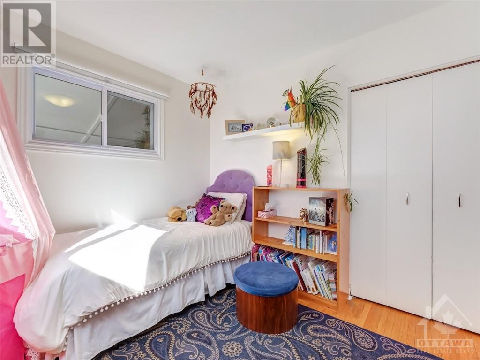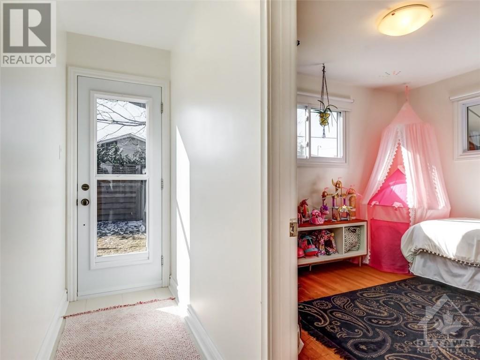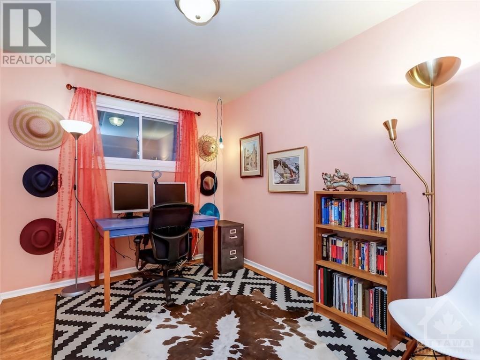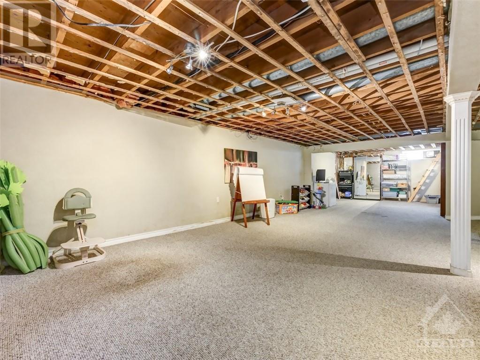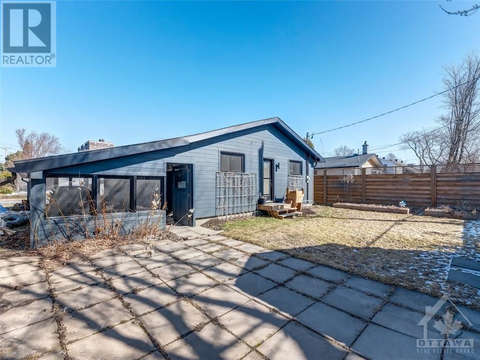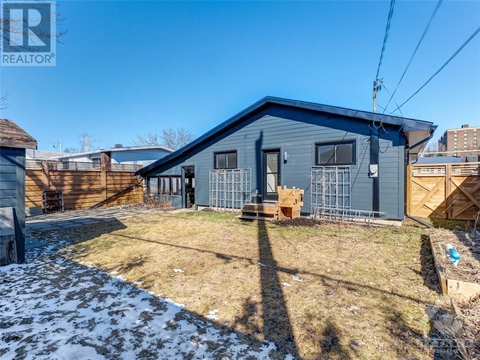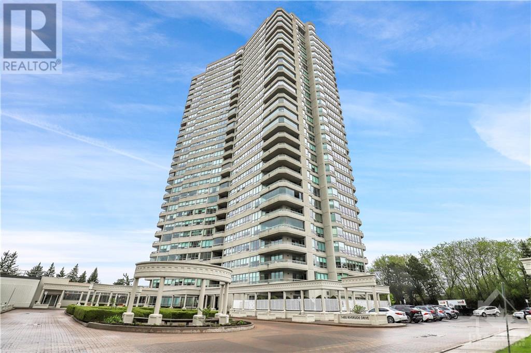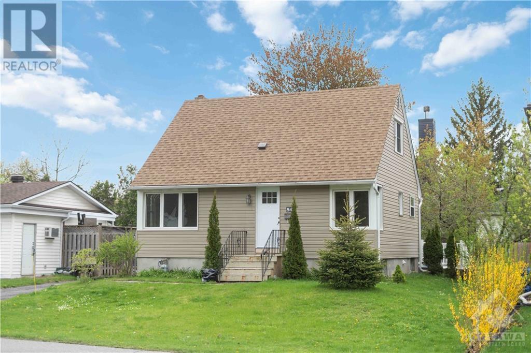1820 ARIZONA AVENUE
Ottawa, Ontario K1H6Z6
$719,000
| Bathroom Total | 1 |
| Bedrooms Total | 3 |
| Half Bathrooms Total | 0 |
| Year Built | 1966 |
| Cooling Type | Central air conditioning |
| Flooring Type | Wall-to-wall carpet, Mixed Flooring, Hardwood, Marble |
| Heating Type | Forced air |
| Heating Fuel | Natural gas |
| Stories Total | 1 |
| Recreation room | Lower level | 18'11" x 28'0" |
| Storage | Lower level | Measurements not available |
| Laundry room | Lower level | 9'2" x 15'10" |
| Living room | Main level | 11'6" x 10'8" |
| Dining room | Main level | 12'0" x 16'1" |
| Kitchen | Main level | 11'0" x 10'11" |
| Primary Bedroom | Main level | 11'5" x 11'3" |
| 5pc Bathroom | Main level | 10'10" x 4'10" |
| Bedroom | Main level | 11'1" x 9'4" |
| Bedroom | Main level | 11'1" x 8'5" |
YOU MAY ALSO BE INTERESTED IN…
Previous
Next


