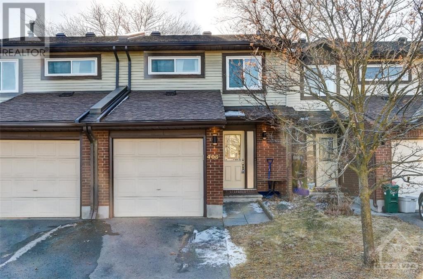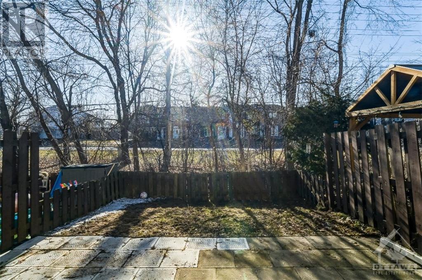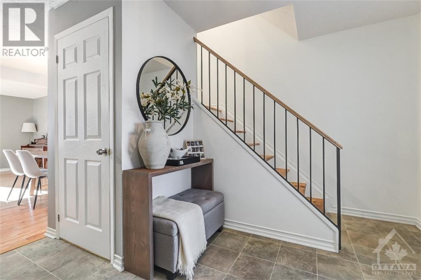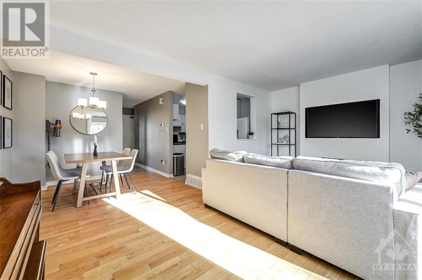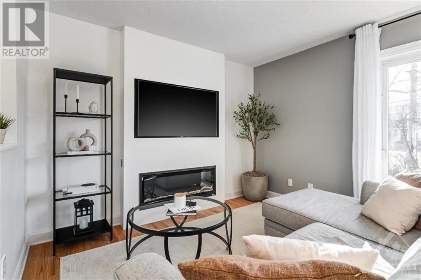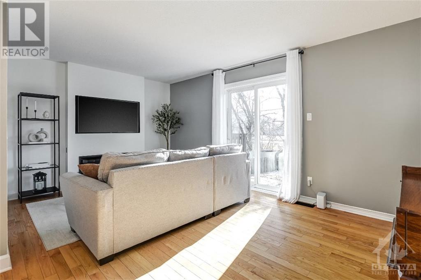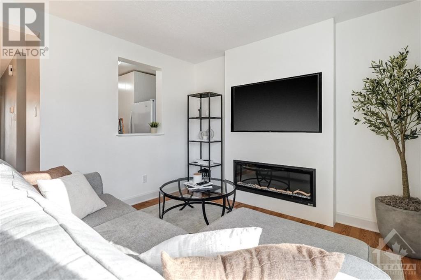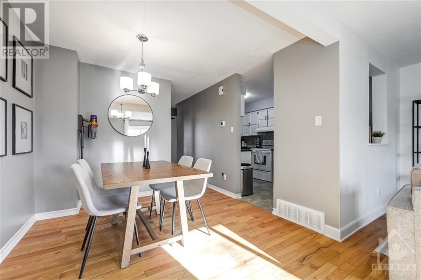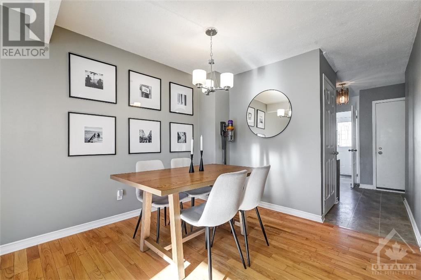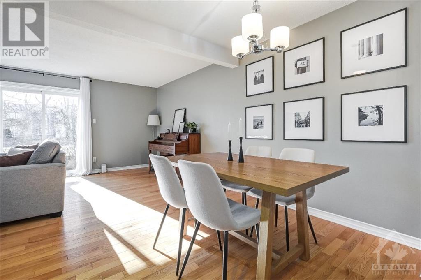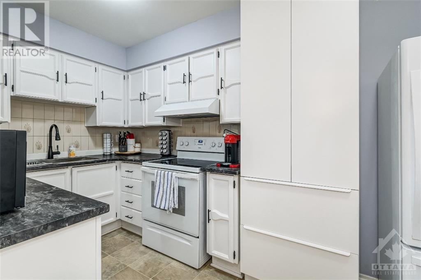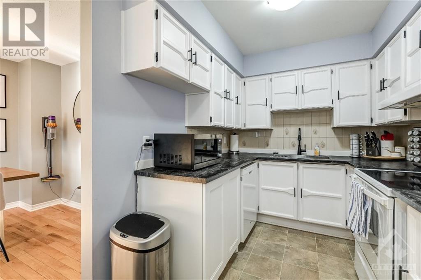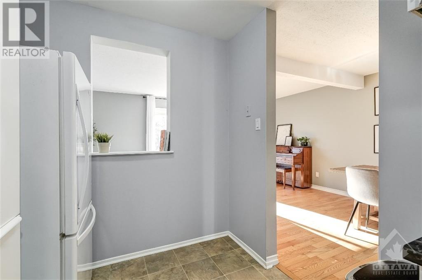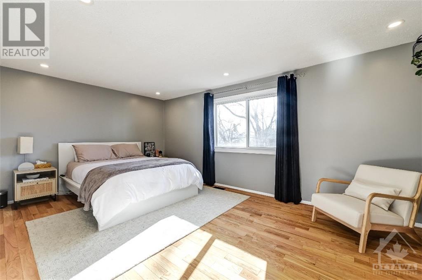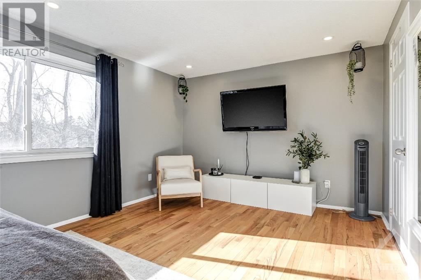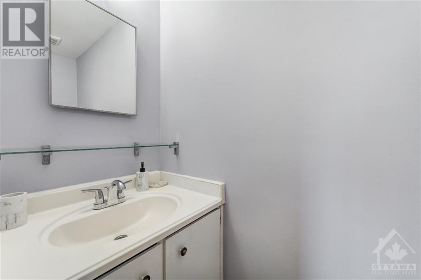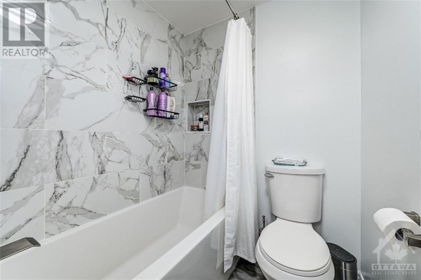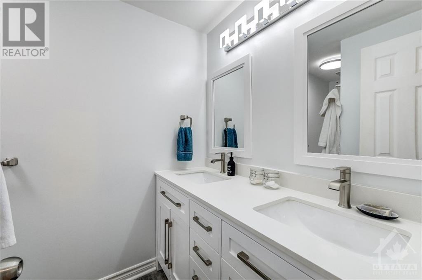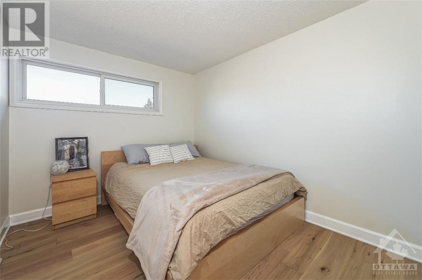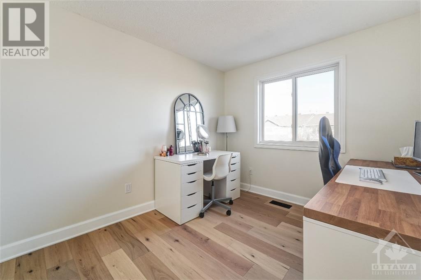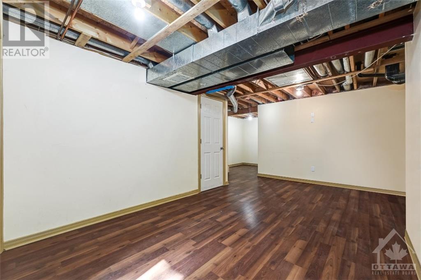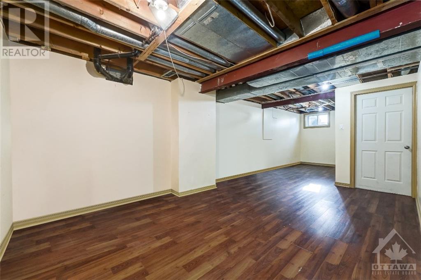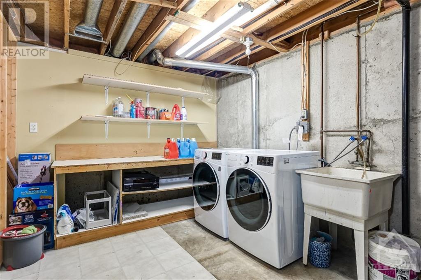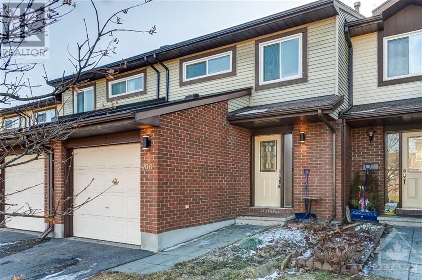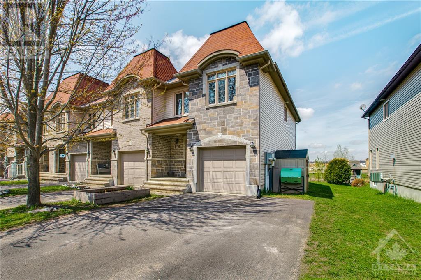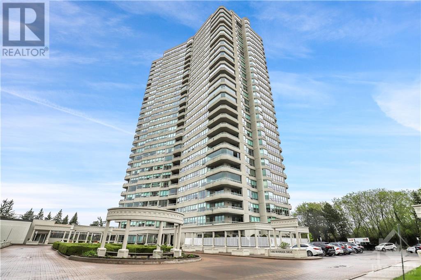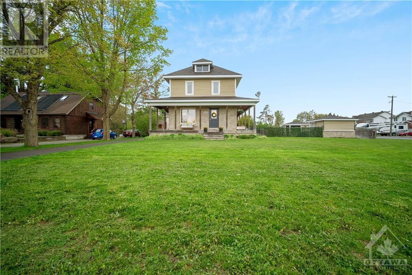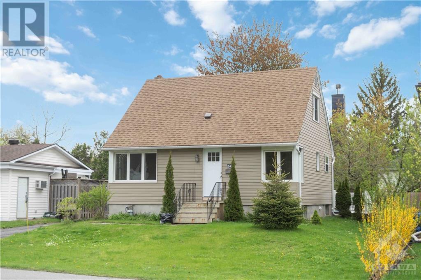406 SANDHAMN PRIVATE
Ottawa, Ontario K1T2Y8
$479,900
| Bathroom Total | 3 |
| Bedrooms Total | 3 |
| Half Bathrooms Total | 2 |
| Year Built | 1985 |
| Cooling Type | Central air conditioning |
| Flooring Type | Mixed Flooring, Hardwood, Tile |
| Heating Type | Forced air |
| Heating Fuel | Natural gas |
| Stories Total | 2 |
| 2pc Ensuite bath | Second level | 6'11" x 2'9" |
| 5pc Bathroom | Second level | 5'3" x 9'11" |
| Bedroom | Second level | 8'7" x 12'5" |
| Bedroom | Second level | 8'8" x 13'2" |
| Primary Bedroom | Second level | 17'7" x 14'3" |
| Other | Second level | 7'0" x 9'1" |
| Laundry room | Basement | 9'4" x 19'8" |
| 2pc Bathroom | Main level | 4'10" x 4'5" |
| Dining room | Main level | 9'9" x 9'2" |
| Kitchen | Main level | 7'6" x 13'3" |
| Living room | Main level | 17'8" x 10'10" |
YOU MAY ALSO BE INTERESTED IN…
Previous
Next


