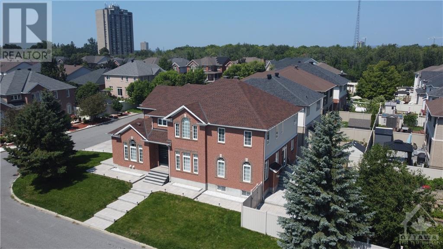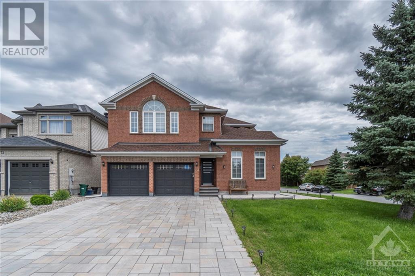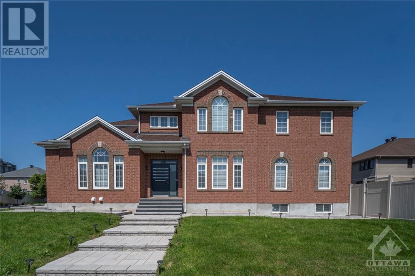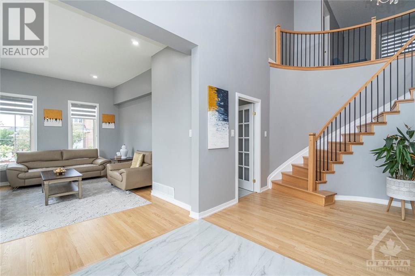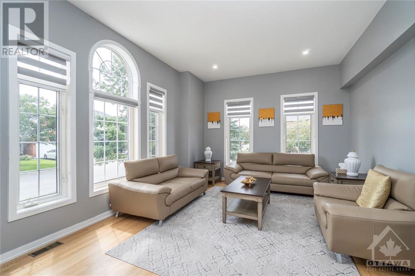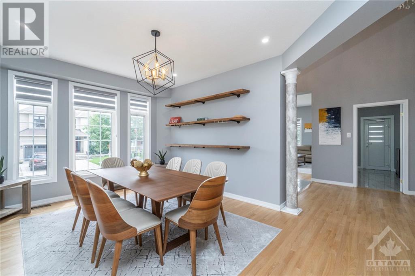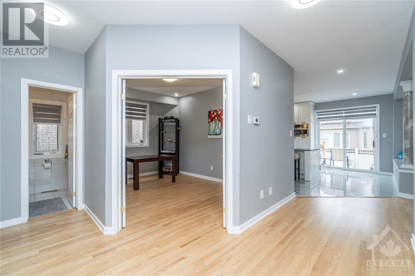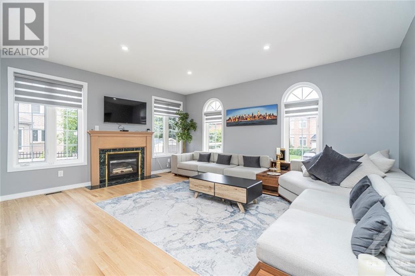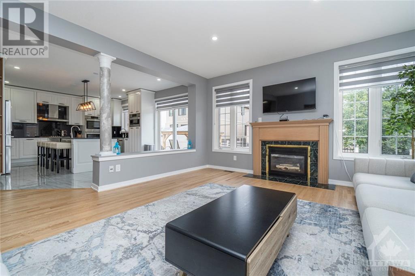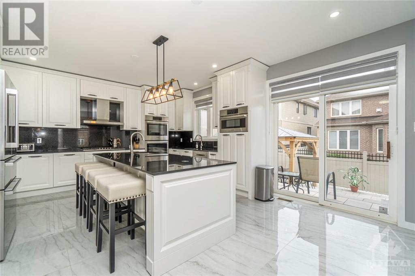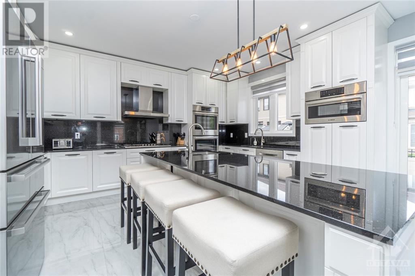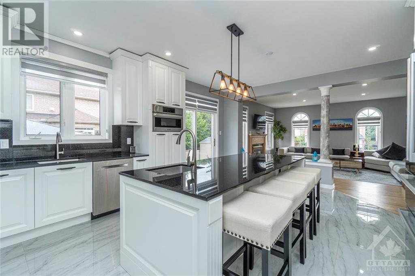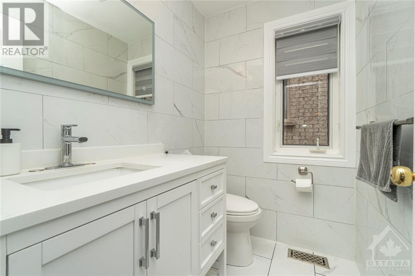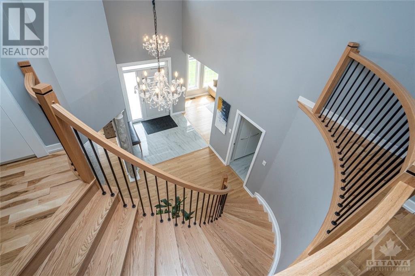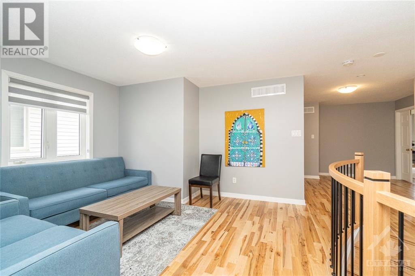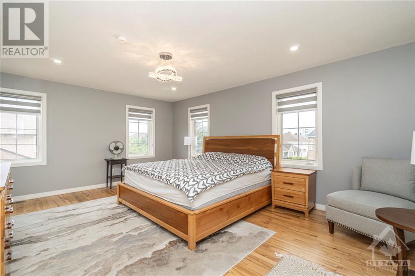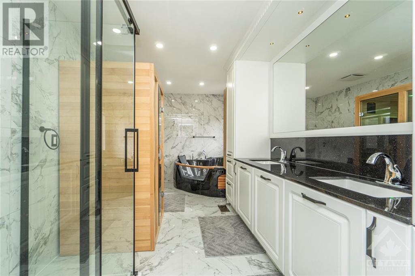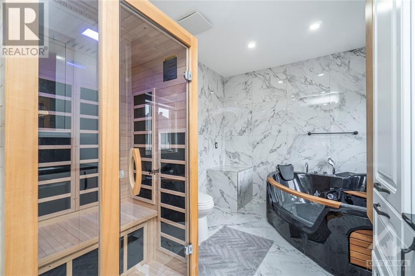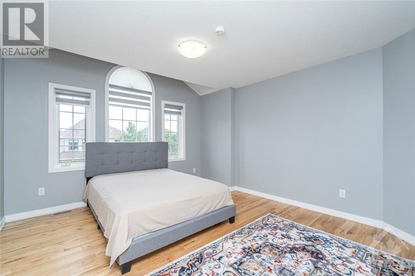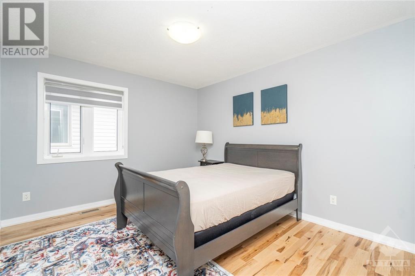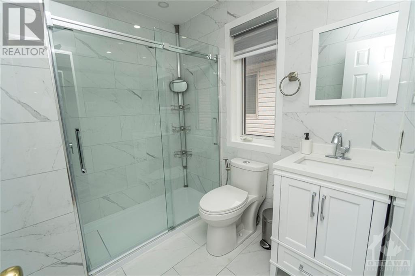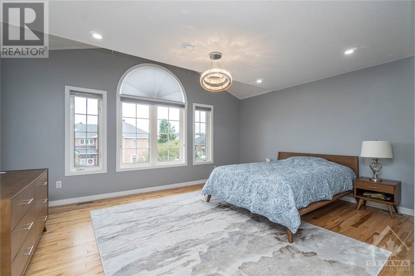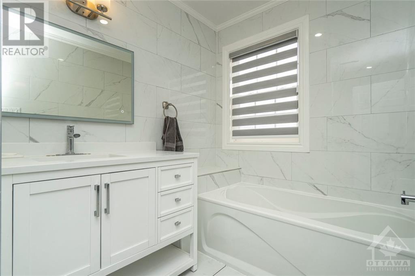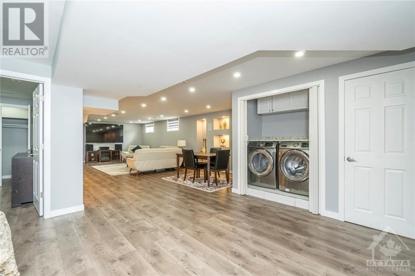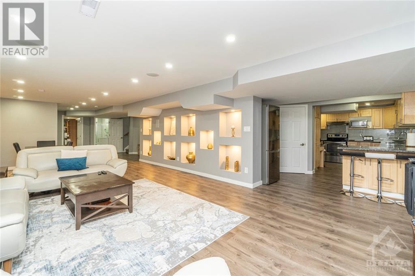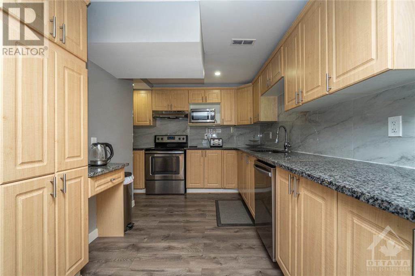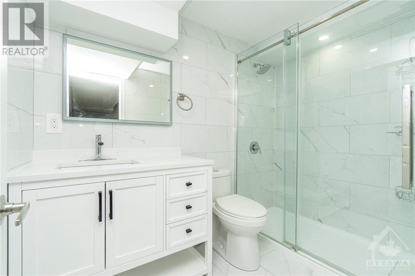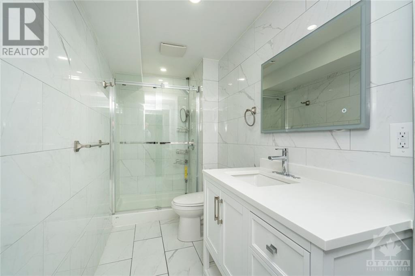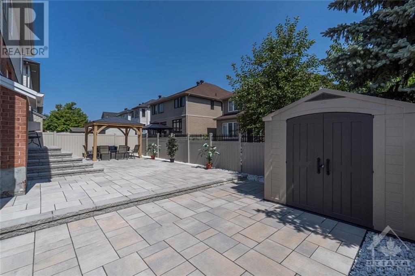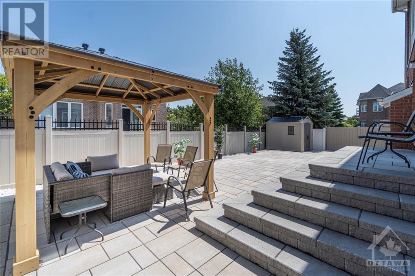74 GRENWICH CIRCLE
Ottawa, Ontario K2C4C6
$7,490
| Bathroom Total | 6 |
| Bedrooms Total | 5 |
| Half Bathrooms Total | 1 |
| Year Built | 2002 |
| Cooling Type | Central air conditioning |
| Flooring Type | Hardwood, Ceramic |
| Heating Type | Forced air |
| Heating Fuel | Natural gas |
| Stories Total | 2 |
| Primary Bedroom | Second level | 18'3" x 13'6" |
| Bedroom | Second level | 14'6" x 12'7" |
| Bedroom | Second level | 12'0" x 10'9" |
| Loft | Second level | 15'1" x 12'4" |
| Bedroom | Second level | 16'6" x 13'0" |
| Recreation room | Lower level | 39'2" x 14'8" |
| Bedroom | Lower level | 17'2" x 10'3" |
| 3pc Ensuite bath | Lower level | 8'2" x 4'1" |
| 3pc Bathroom | Lower level | 4'6" x 10'6" |
| Kitchen | Lower level | 8'2" x 15'4" |
| Laundry room | Lower level | 5'8" x 3'2" |
| Storage | Lower level | 11'4" x 10'2" |
| Dining room | Main level | 15'11" x 12'0" |
| Den | Main level | 14'0" x 10'0" |
| Living room | Main level | 16'0" x 13'0" |
| Family room | Main level | 18'1" x 14'1" |
| Kitchen | Main level | 15'0" x 14'1" |
| Eating area | Main level | 15'0" x 9'4" |
YOU MAY ALSO BE INTERESTED IN…
Previous
Next


