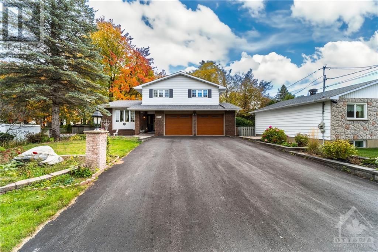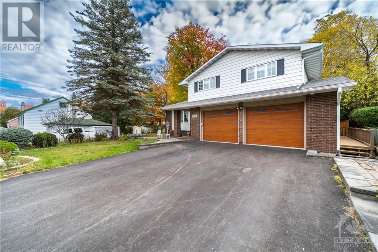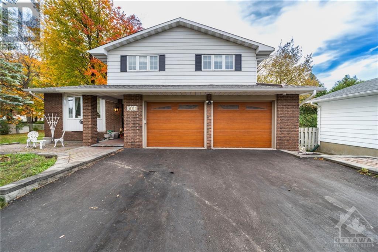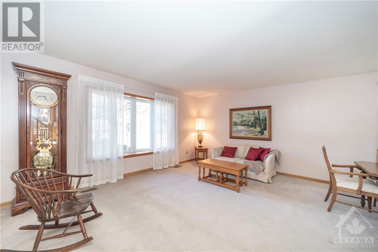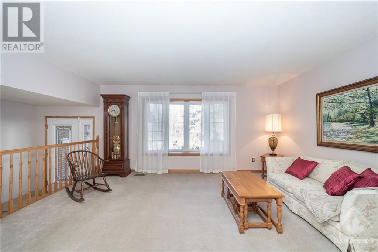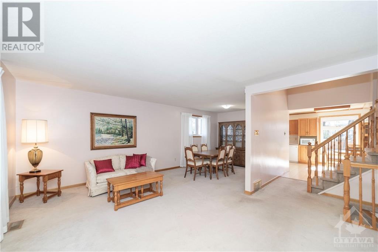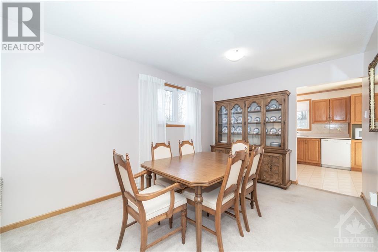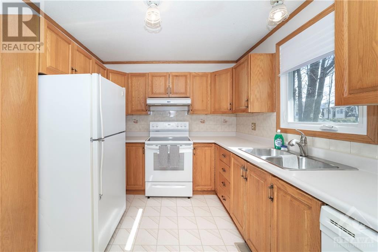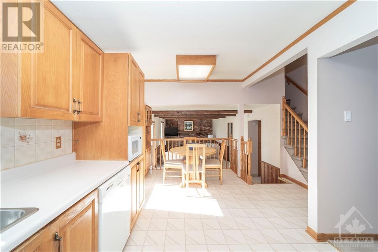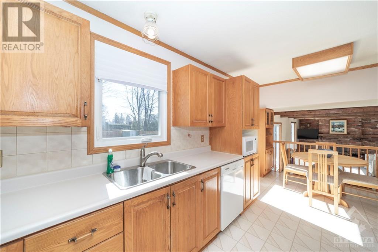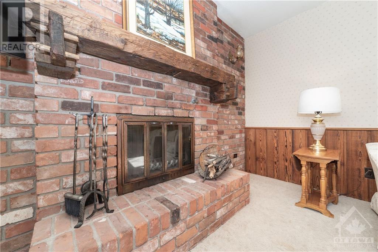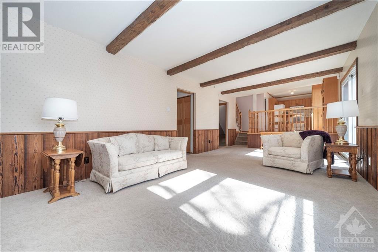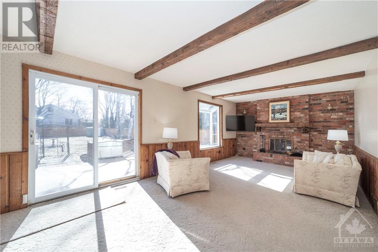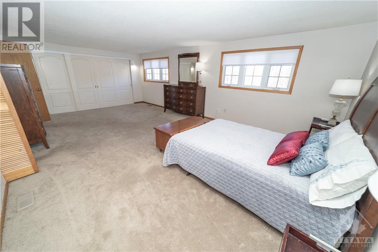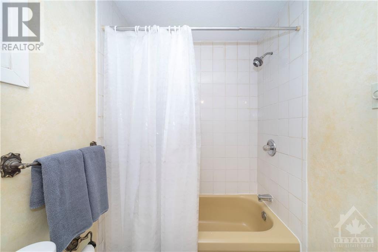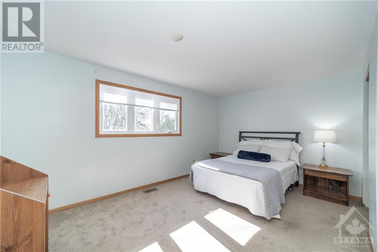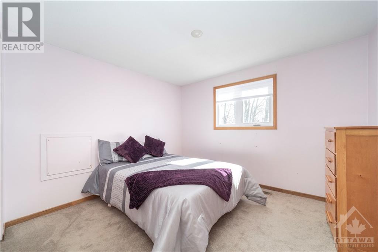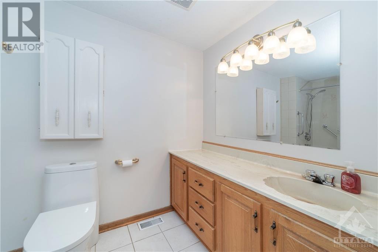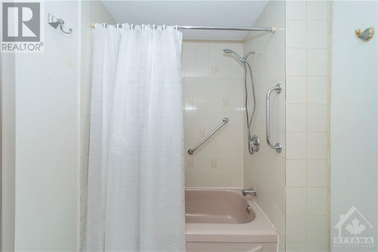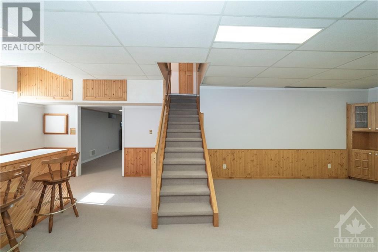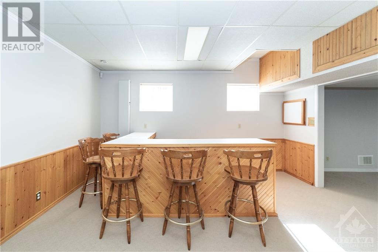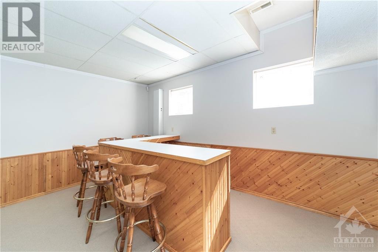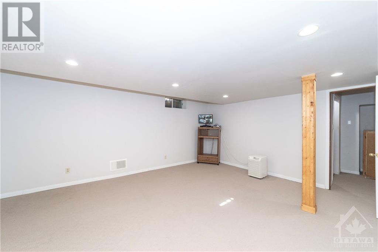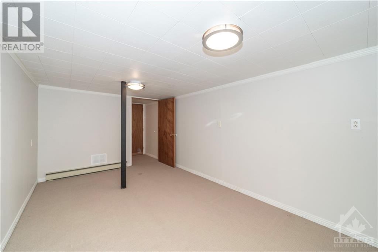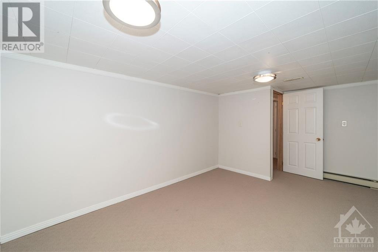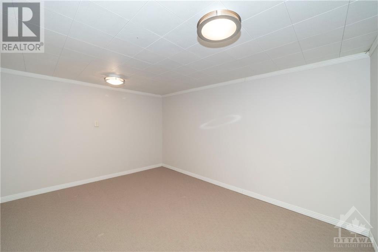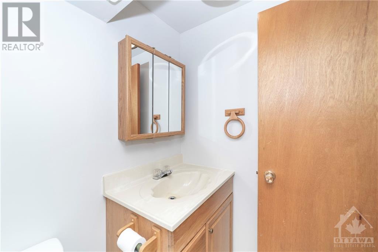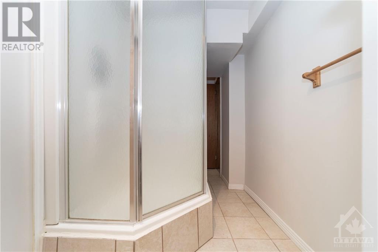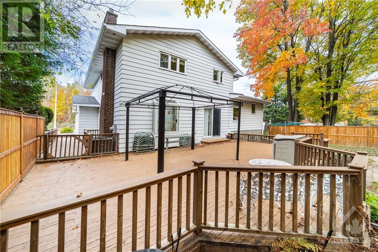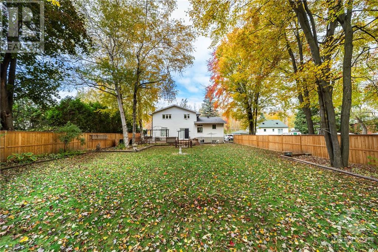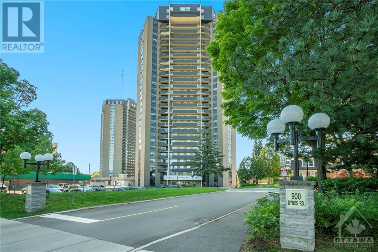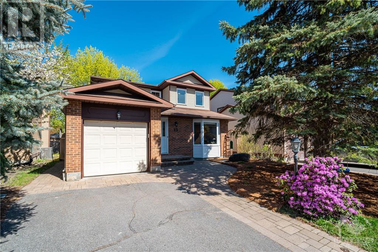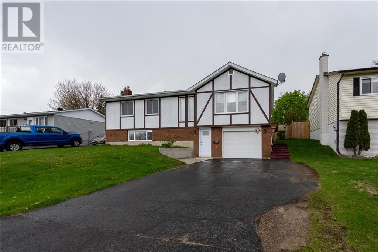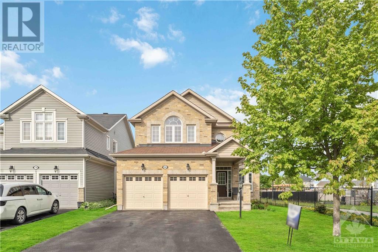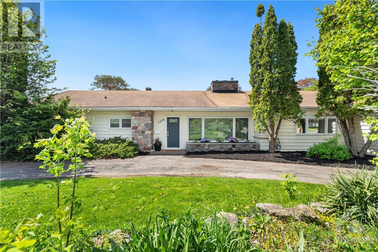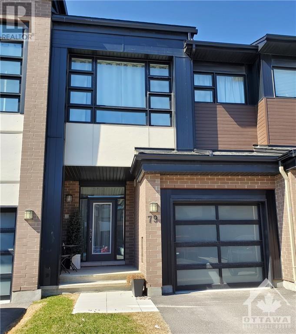3014 INNES ROAD
Ottawa, Ontario K1W1A6
$799,000
| Bathroom Total | 4 |
| Bedrooms Total | 3 |
| Half Bathrooms Total | 2 |
| Year Built | 1976 |
| Cooling Type | Central air conditioning |
| Flooring Type | Wall-to-wall carpet, Tile |
| Heating Type | Forced air |
| Heating Fuel | Natural gas |
| Stories Total | 2 |
| Primary Bedroom | Second level | 23'7" x 12'7" |
| 4pc Ensuite bath | Second level | 10'11" x 7'4" |
| 4pc Bathroom | Second level | 5'5" x 10'11" |
| Bedroom | Second level | 9'11" x 8'10" |
| Bedroom | Second level | 14'6" x 8'10" |
| Hobby room | Basement | 16'11" x 12'1" |
| Family room | Basement | 18'9" x 18'3" |
| Other | Basement | 13'3" x 15'7" |
| Storage | Basement | 7'8" x 14'5" |
| Utility room | Basement | 7'2" x 11'9" |
| Other | Basement | 7'9" x 8'3" |
| Other | Basement | 15'9" x 10'1" |
| Other | Basement | 15'9" x 12'1" |
| 3pc Bathroom | Basement | 11'6" x 4'7" |
| Living room | Main level | 17'0" x 10'7" |
| Dining room | Main level | 9'4" x 10'11" |
| Kitchen | Main level | 8'8" x 8'6" |
| Eating area | Main level | 9'5" x 8'6" |
| Family room | Main level | 24'8" x 12'1" |
| Laundry room | Main level | 15'7" x 7'5" |
| 2pc Bathroom | Main level | 4'9" x 4'1" |
YOU MAY ALSO BE INTERESTED IN…
Previous
Next


