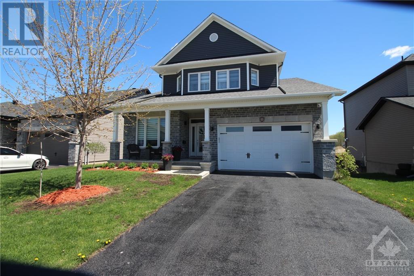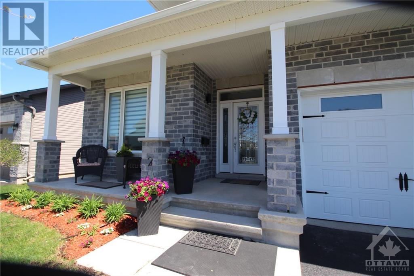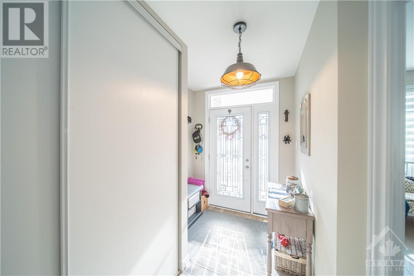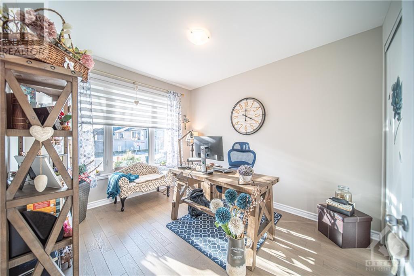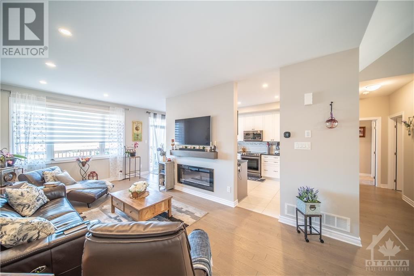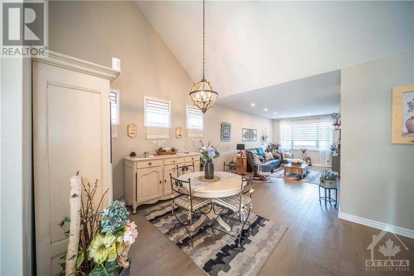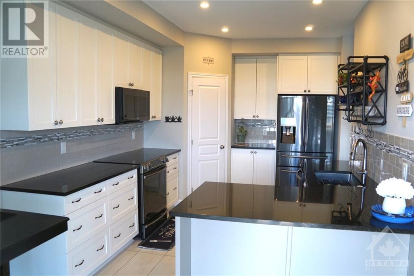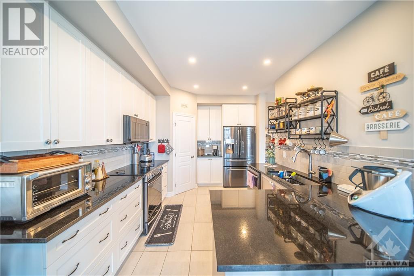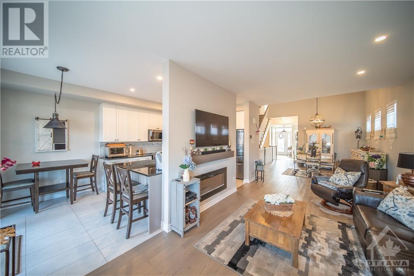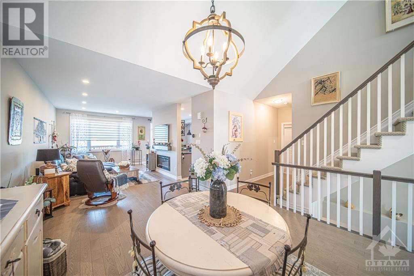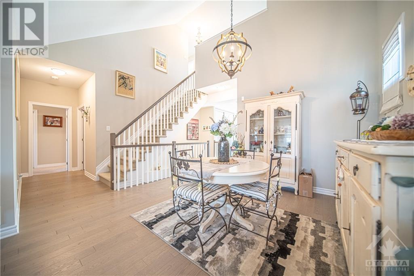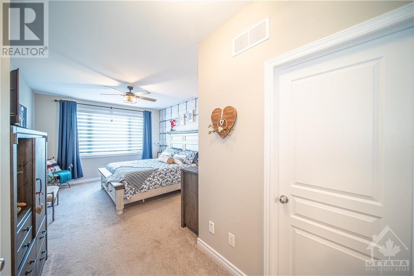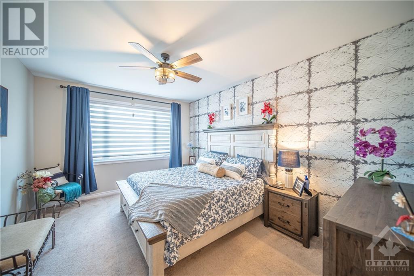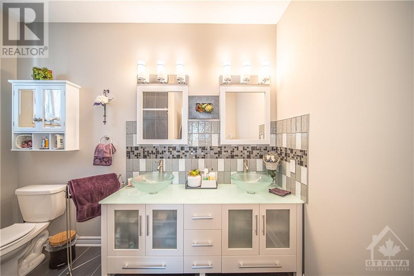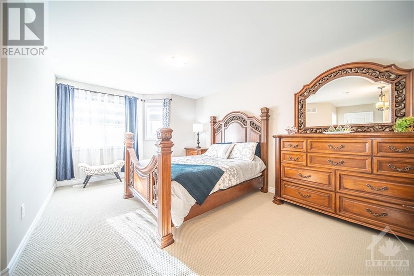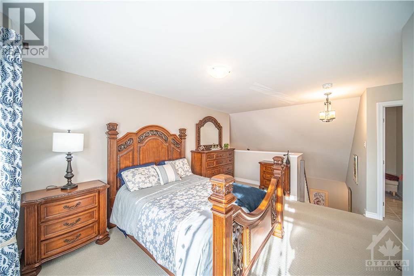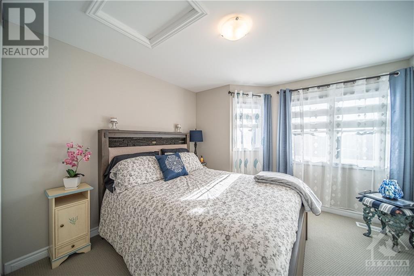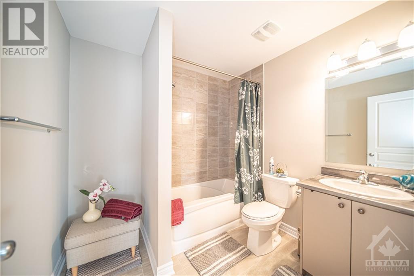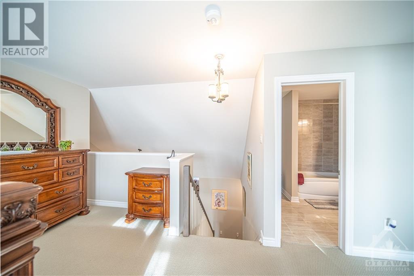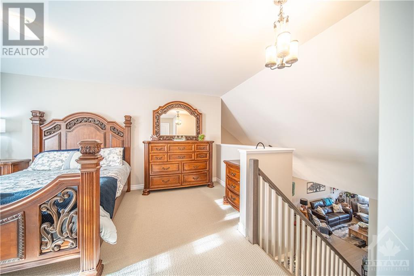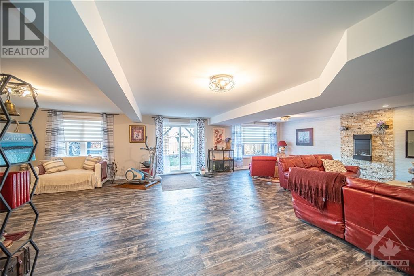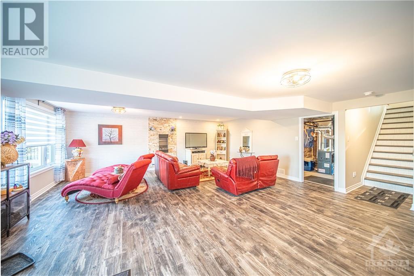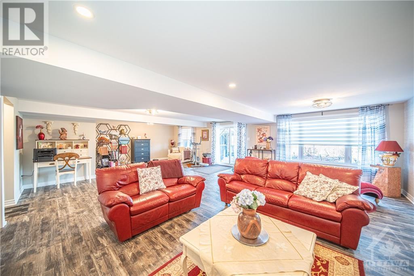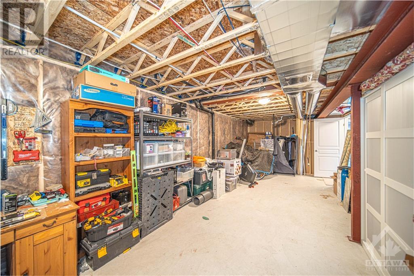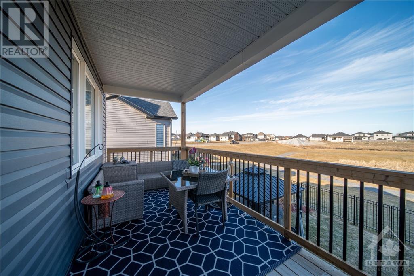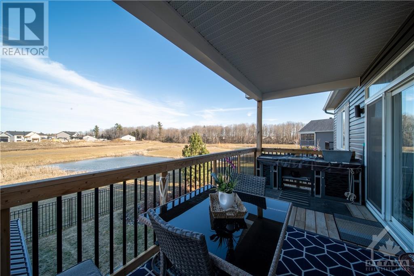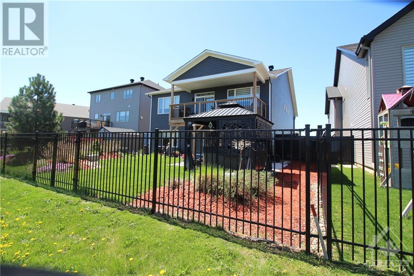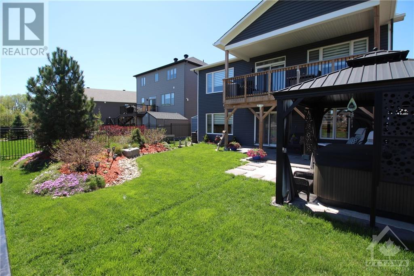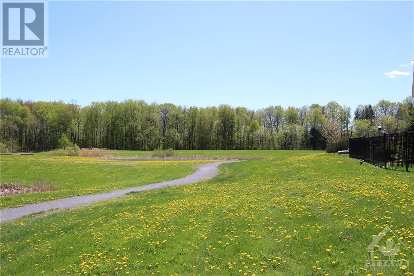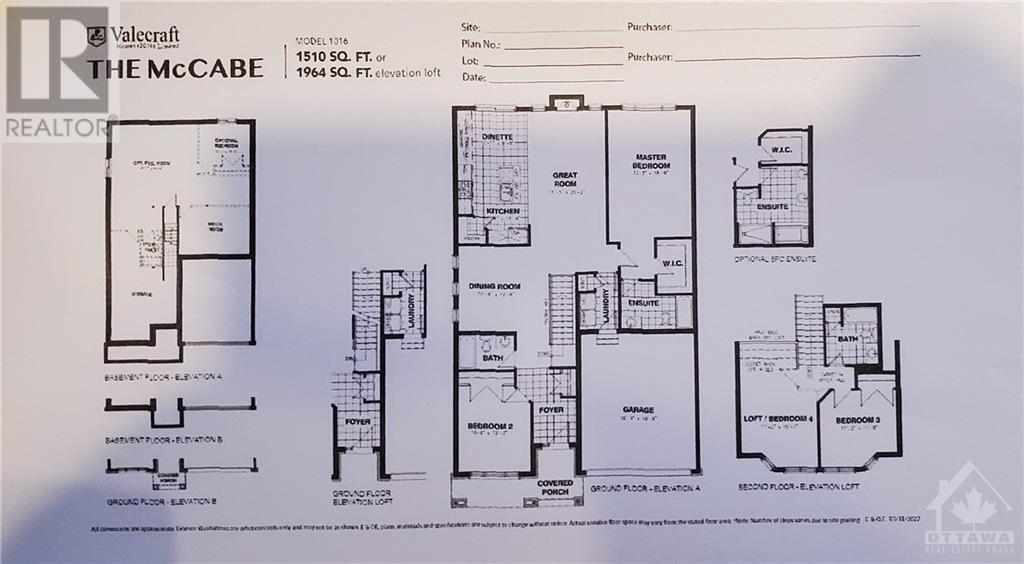808 COLOGNE STREET
Embrun, Ontario K0A1W0
$849,900
| Bathroom Total | 3 |
| Bedrooms Total | 4 |
| Half Bathrooms Total | 0 |
| Year Built | 2019 |
| Cooling Type | Central air conditioning |
| Flooring Type | Hardwood |
| Heating Type | Forced air |
| Heating Fuel | Natural gas |
| Stories Total | 1 |
| Bedroom | Second level | 11'2" x 15'7" |
| Bedroom | Second level | 11'2" x 11'0" |
| Full bathroom | Second level | Measurements not available |
| Recreation room | Basement | 32'2" x 21'1" |
| Storage | Basement | 29'8" x 11'7" |
| Living room/Fireplace | Main level | 11'5" x 20'2" |
| Dining room | Main level | 10'4" x 12'6" |
| Kitchen | Main level | 10'1" x 11'4" |
| Eating area | Main level | 10'1" x 8'0" |
| Full bathroom | Main level | Measurements not available |
| Bedroom | Main level | 10'4" x 12'3" |
| Primary Bedroom | Main level | 18'9" x 12'3" |
| 4pc Ensuite bath | Main level | Measurements not available |
| Other | Main level | Measurements not available |
| Laundry room | Main level | Measurements not available |
YOU MAY ALSO BE INTERESTED IN…
Previous
Next


