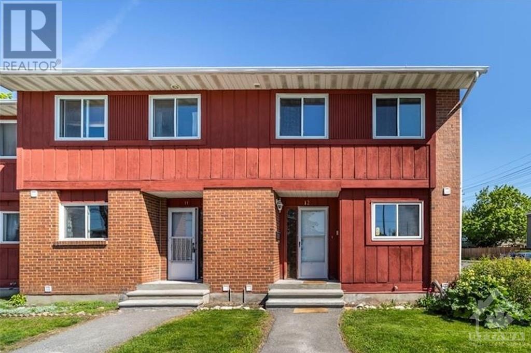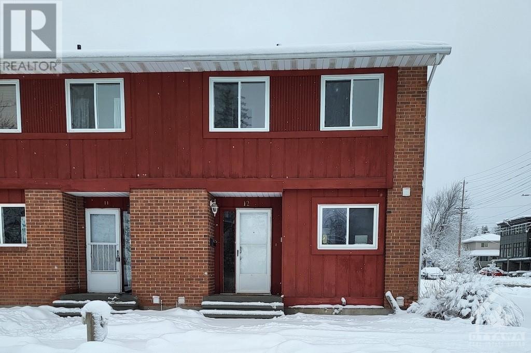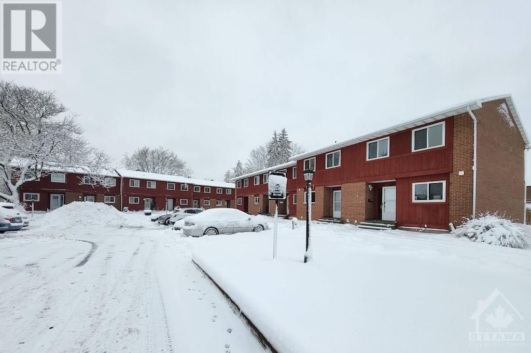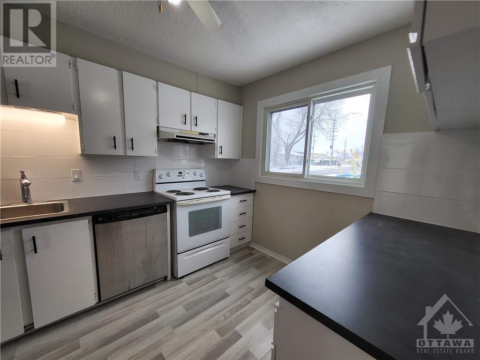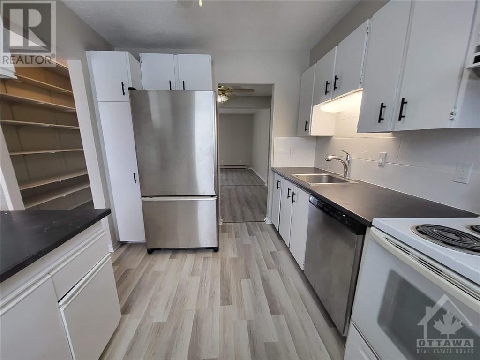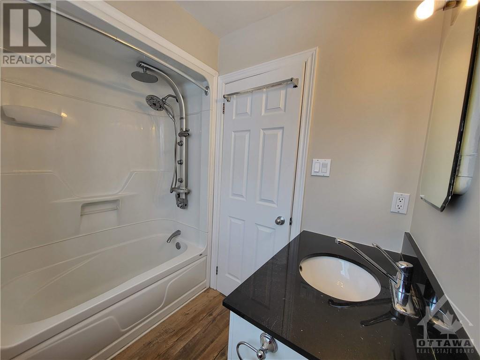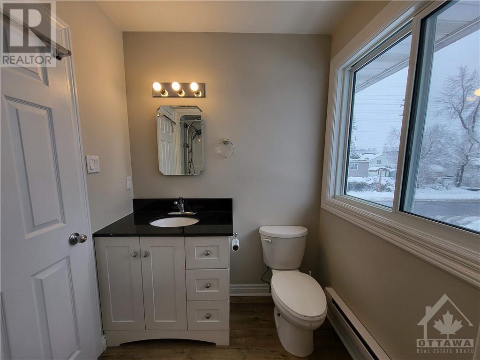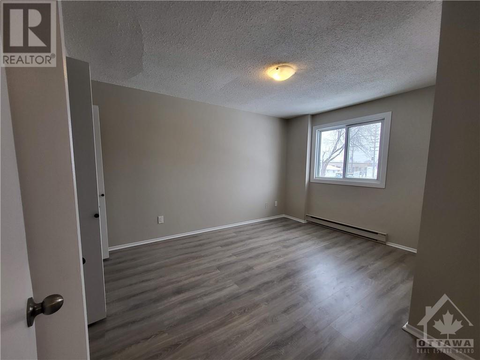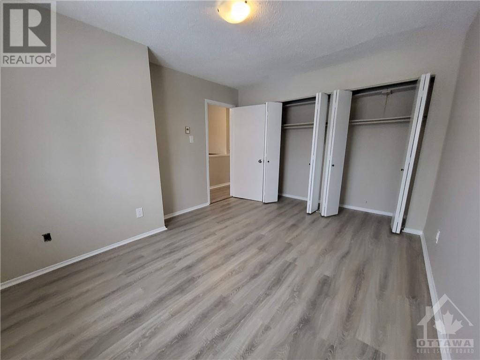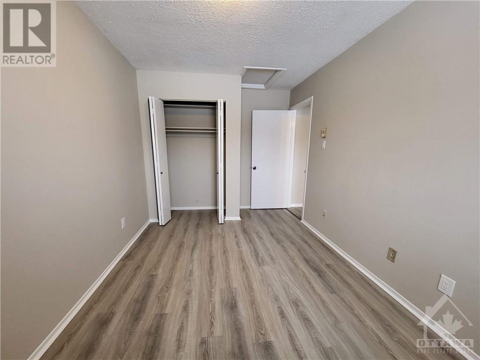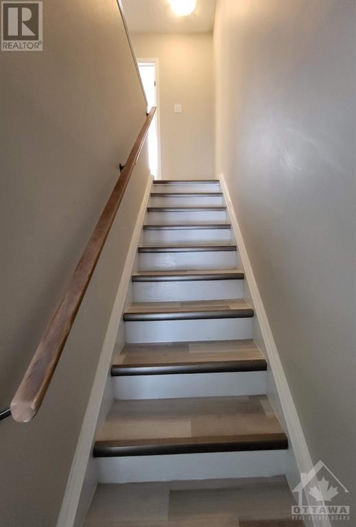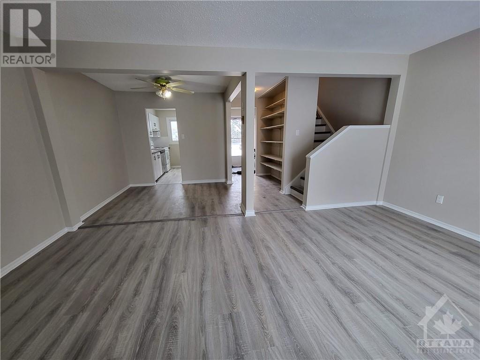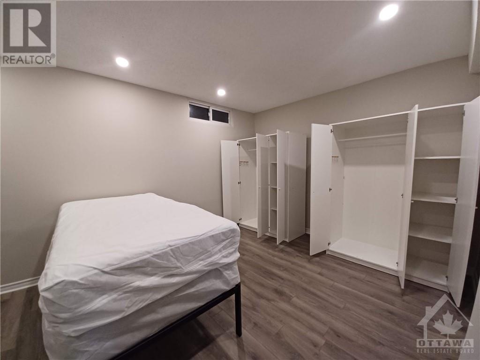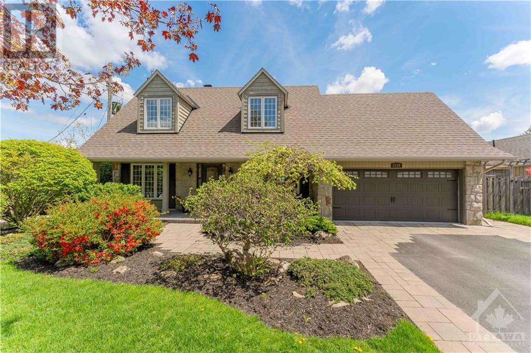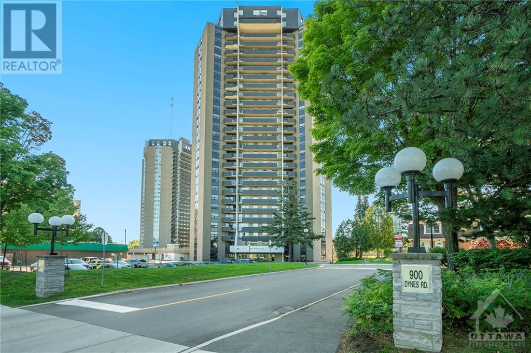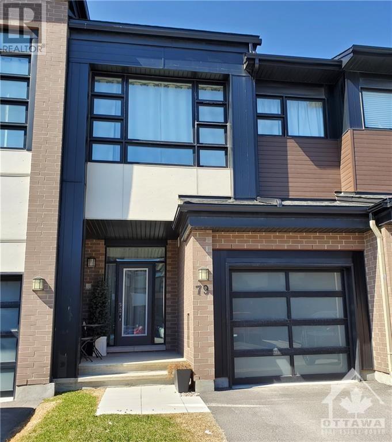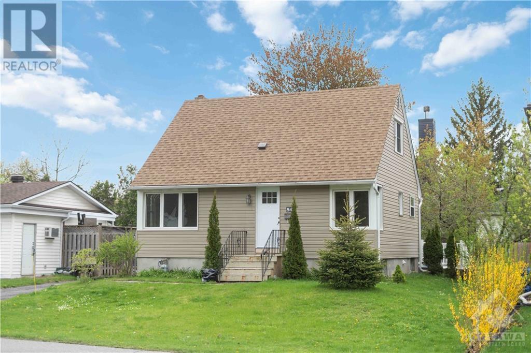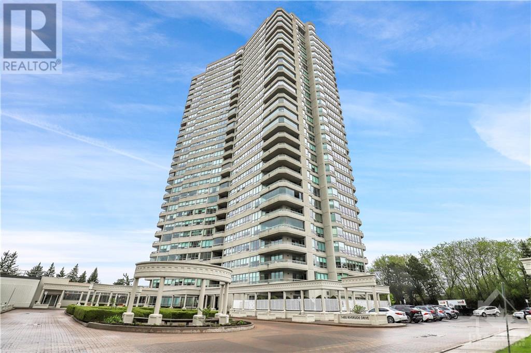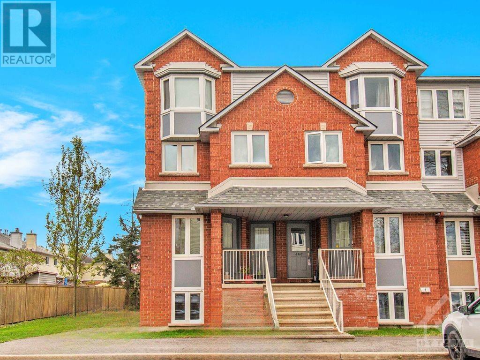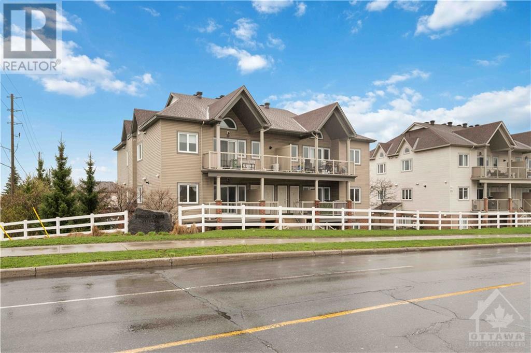800 DE L'EGLISE STREET UNIT#12
Ottawa, Ontario K1K1G7
$399,900
| Bathroom Total | 2 |
| Bedrooms Total | 4 |
| Half Bathrooms Total | 0 |
| Year Built | 1979 |
| Cooling Type | None |
| Flooring Type | Laminate |
| Heating Type | Baseboard heaters |
| Heating Fuel | Electric |
| Stories Total | 2 |
| Primary Bedroom | Second level | 13'8" x 10'8" |
| Bedroom | Second level | 14'4" x 8'9" |
| Bedroom | Second level | 10'8" x 7'9" |
| 4pc Bathroom | Second level | Measurements not available |
| Bedroom | Basement | 14'4" x 8'9" |
| Recreation room | Basement | 17'4" x 14'1" |
| 3pc Bathroom | Basement | Measurements not available |
| Laundry room | Basement | Measurements not available |
| Kitchen | Main level | 10'5" x 8'5" |
| Dining room | Main level | 8'5" x 7'2" |
| Living room | Main level | 17'1" x 10'8" |
YOU MAY ALSO BE INTERESTED IN…
Previous
Next


