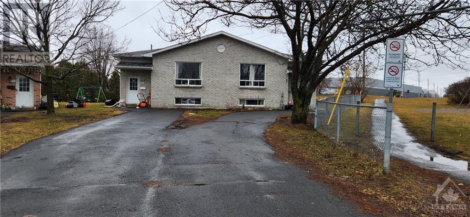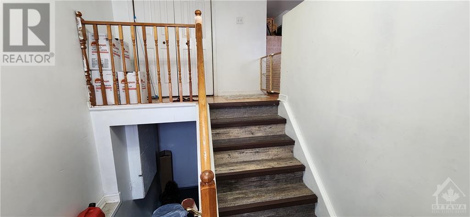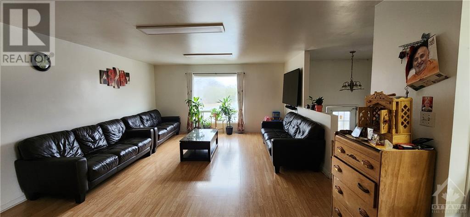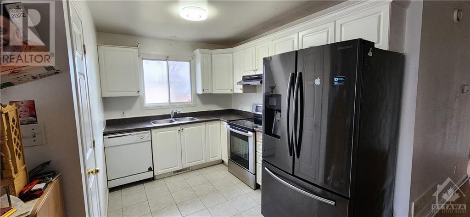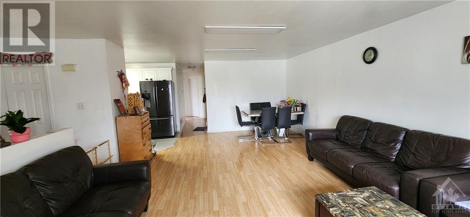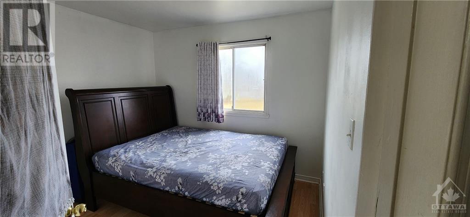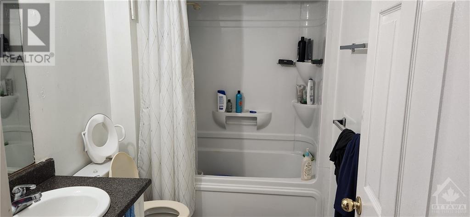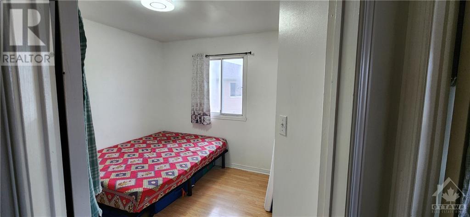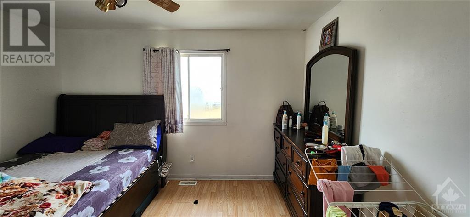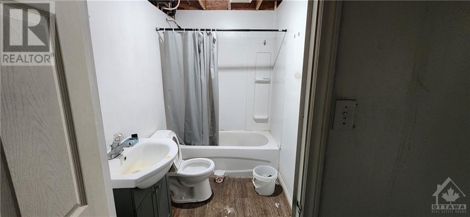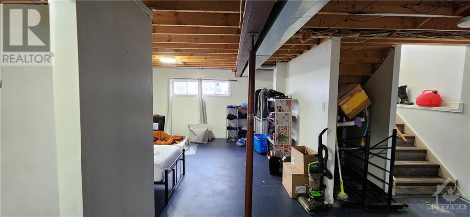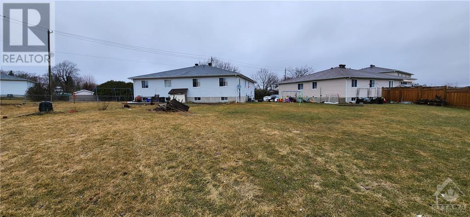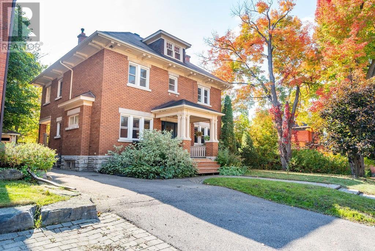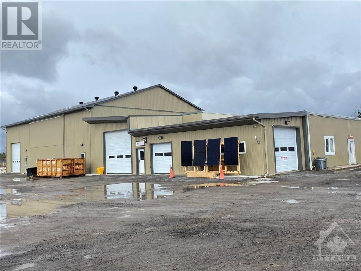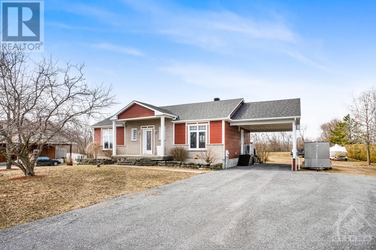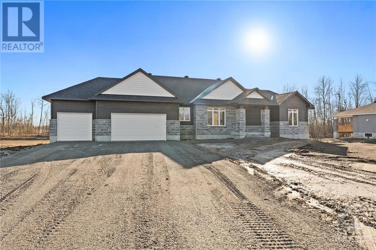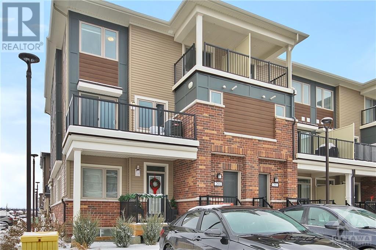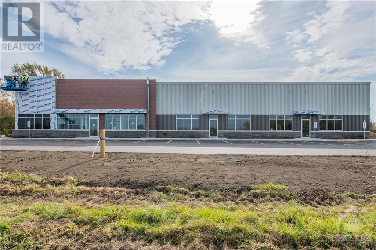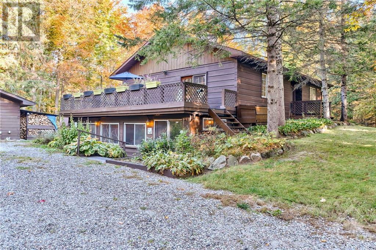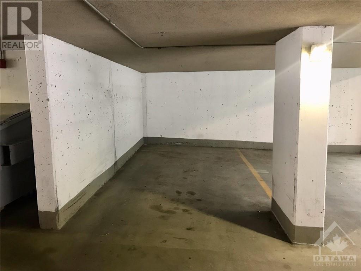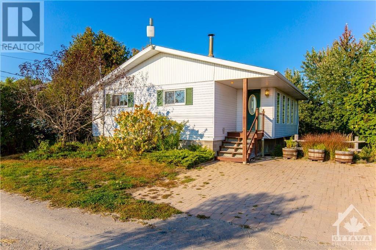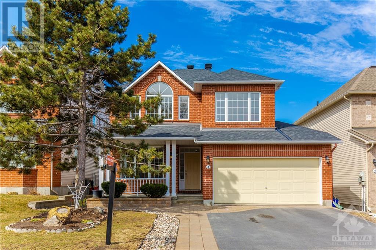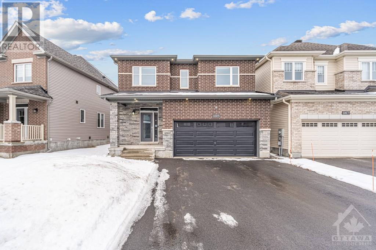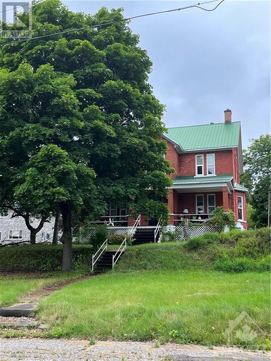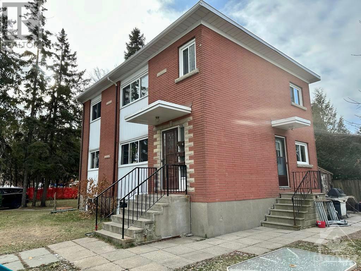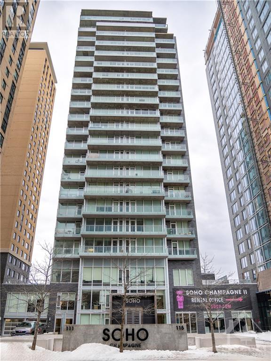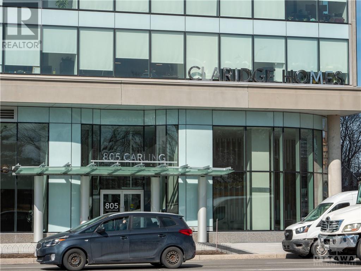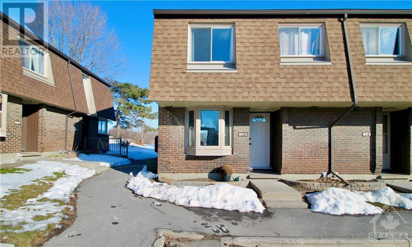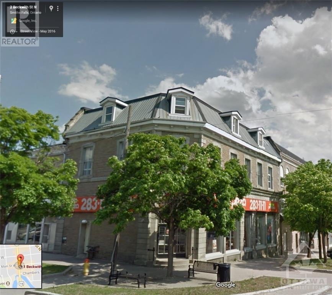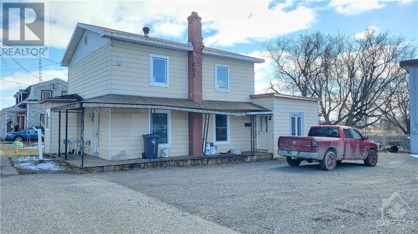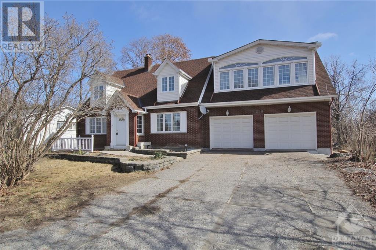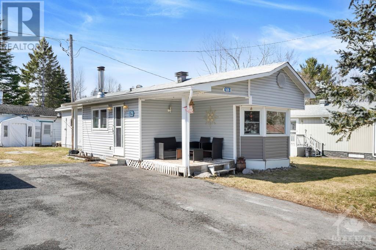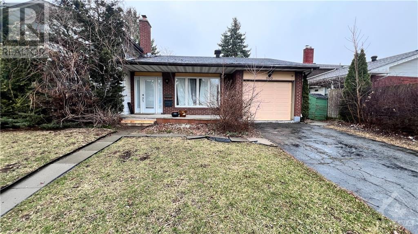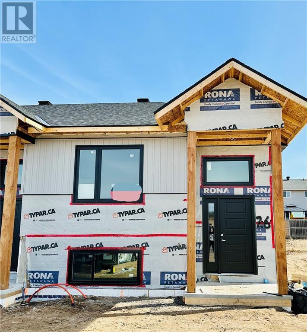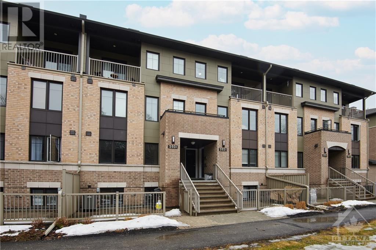372 TENTH STREET E
Cornwall, Ontario K6H5R5
$350,000
| Bathroom Total | 2 |
| Bedrooms Total | 4 |
| Half Bathrooms Total | 0 |
| Year Built | 2004 |
| Cooling Type | Central air conditioning |
| Flooring Type | Laminate, Ceramic |
| Heating Type | Forced air |
| Heating Fuel | Natural gas |
| Stories Total | 1 |
| Bedroom | Basement | 22'0" x 13'0" |
| Recreation room | Basement | Measurements not available |
| Full bathroom | Basement | Measurements not available |
| Laundry room | Basement | Measurements not available |
| Kitchen | Main level | 8'0" x 10'5" |
| Living room | Main level | 12'6" x 15'0" |
| Dining room | Main level | 12'0" x 11'0" |
| Primary Bedroom | Main level | 10'3" x 12'0" |
| Bedroom | Main level | 9'0" x 10'0" |
| Bedroom | Main level | 9'0" x 9'10" |
| Full bathroom | Main level | 9'0" x 5'4" |
YOU MAY ALSO BE INTERESTED IN…
Previous
Next


