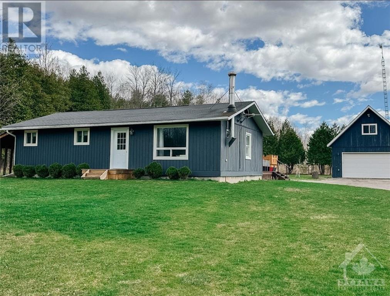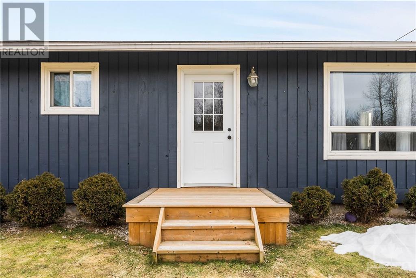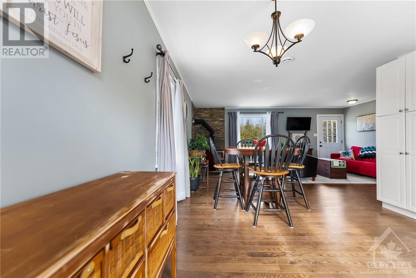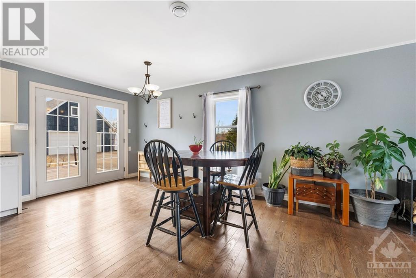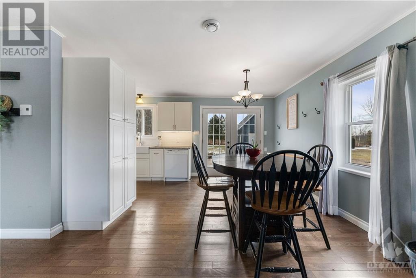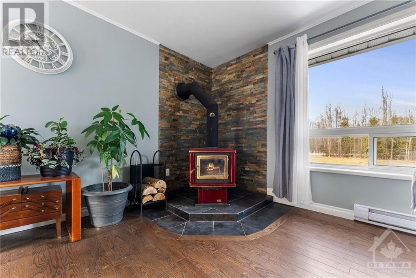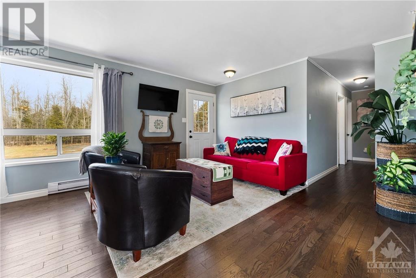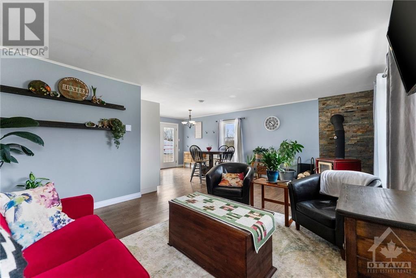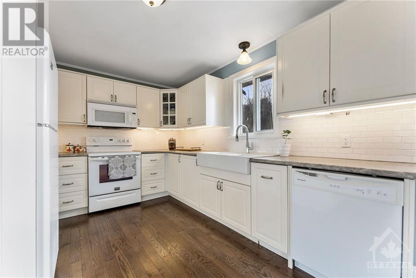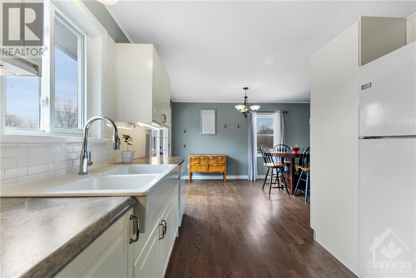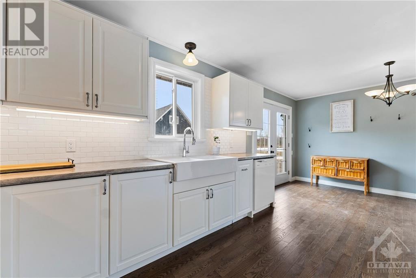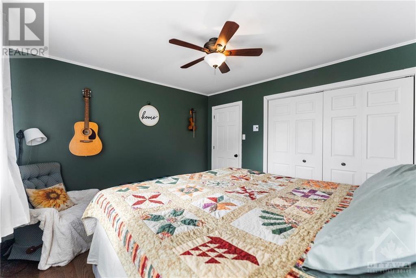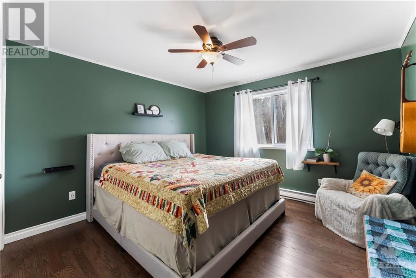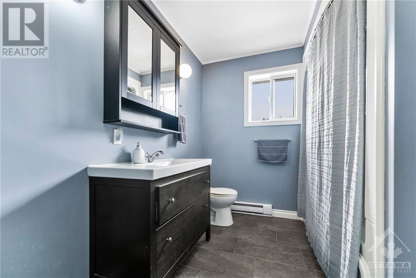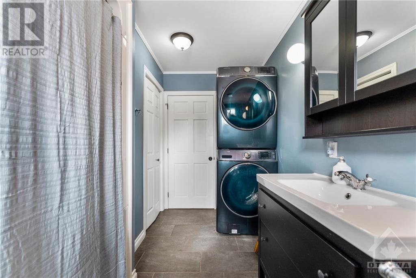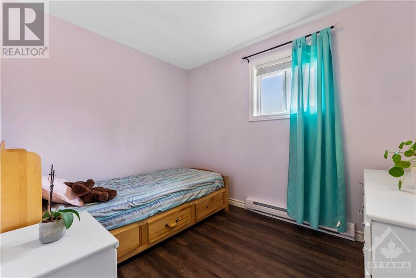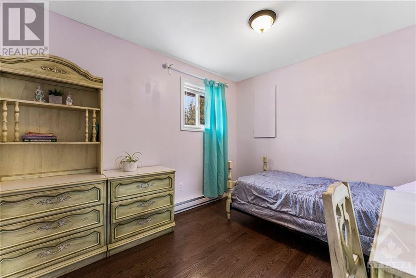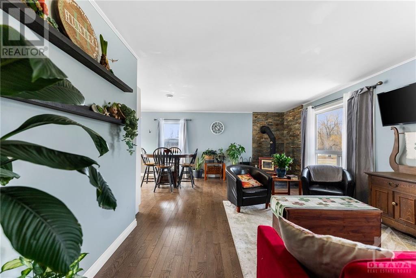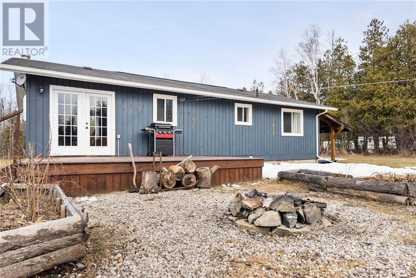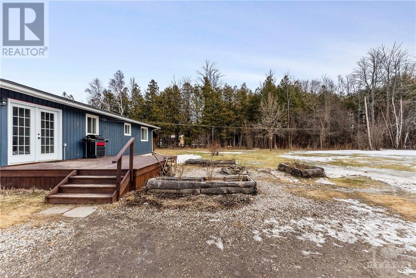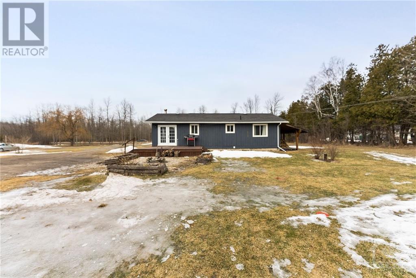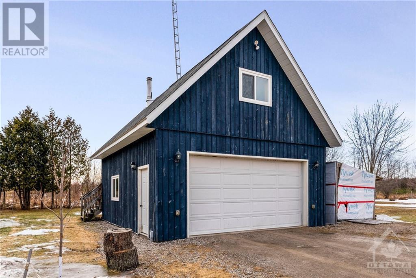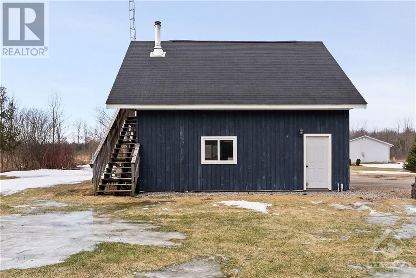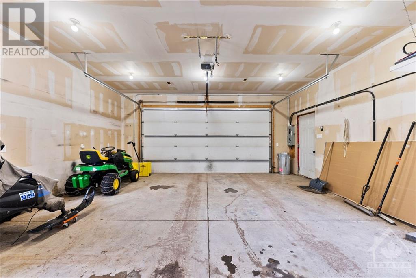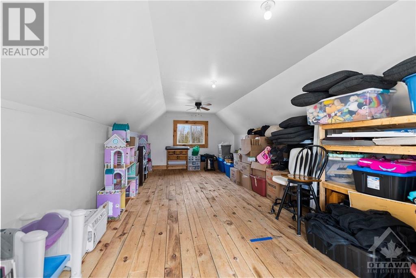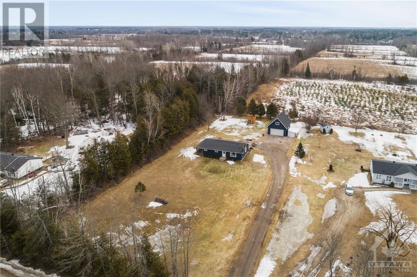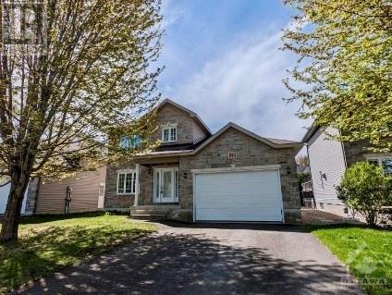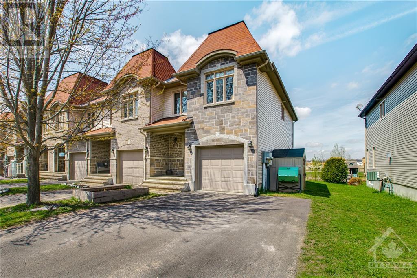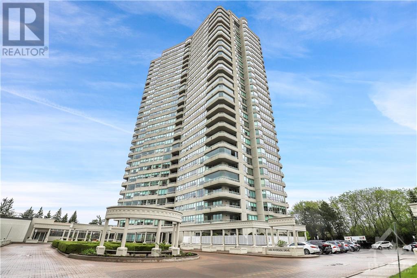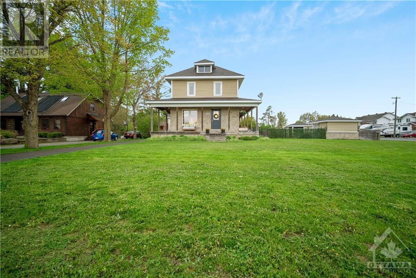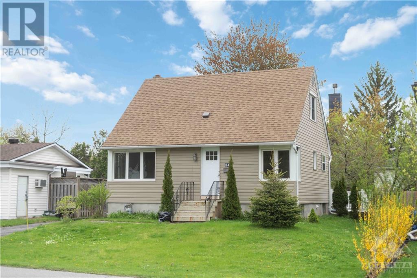1025 CONCESSION 7 ROAD
Perth, Ontario K7H3C9
$499,000
| Bathroom Total | 1 |
| Bedrooms Total | 3 |
| Half Bathrooms Total | 0 |
| Year Built | 1991 |
| Cooling Type | Window air conditioner, Air exchanger |
| Flooring Type | Hardwood, Laminate, Tile |
| Heating Type | Baseboard heaters, Other |
| Heating Fuel | Electric, Wood |
| Stories Total | 1 |
| Living room | Main level | 20'4" x 13'0" |
| Dining room | Main level | 7'1" x 13'3" |
| Kitchen | Main level | 12'6" x 10'1" |
| Primary Bedroom | Main level | 12'0" x 11'6" |
| Bedroom | Main level | 10'1" x 8'1" |
| Bedroom | Main level | 9'8" x 7'1" |
| 4pc Bathroom | Main level | 8'0" x 11'5" |
| Workshop | Other | 21'1" x 25'1" |
| Loft | Other | 12'8" x 25'0" |
YOU MAY ALSO BE INTERESTED IN…
Previous
Next


