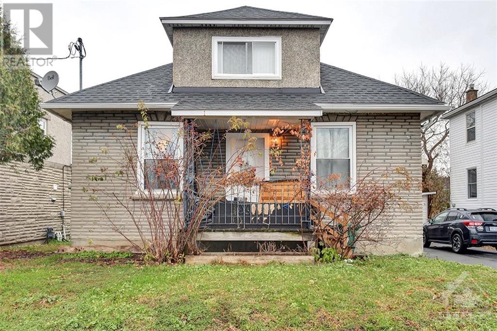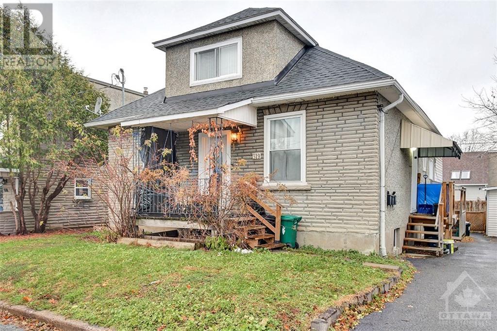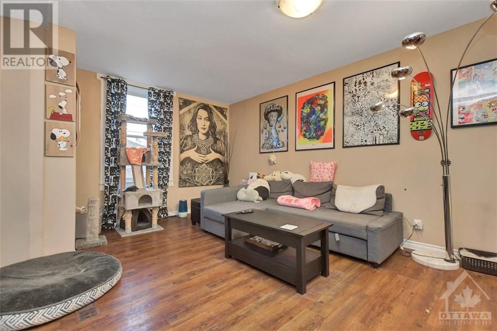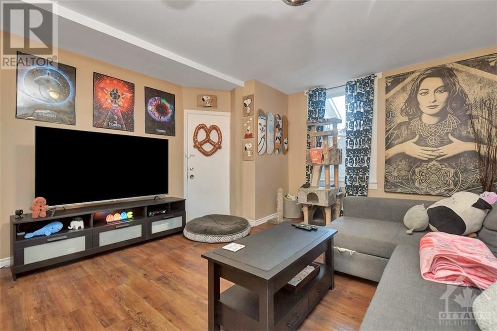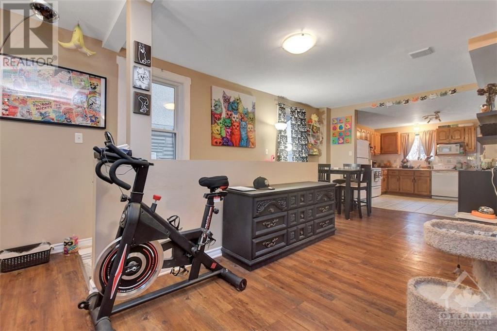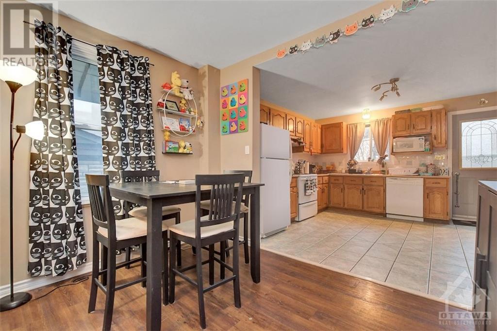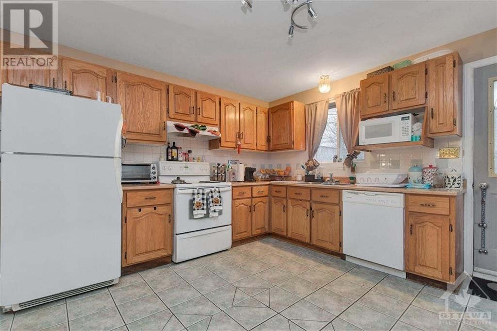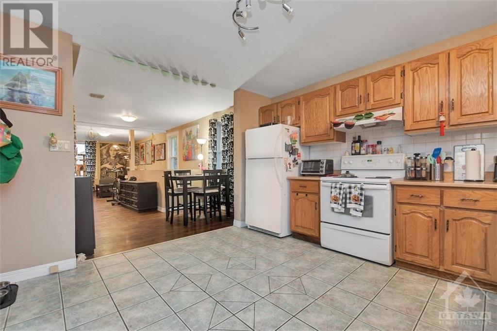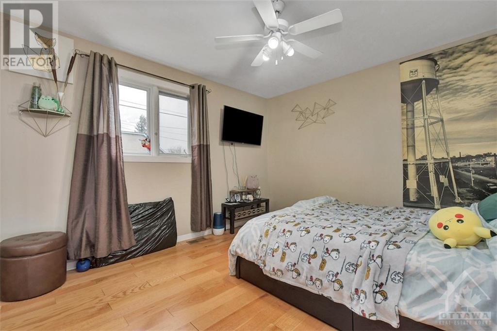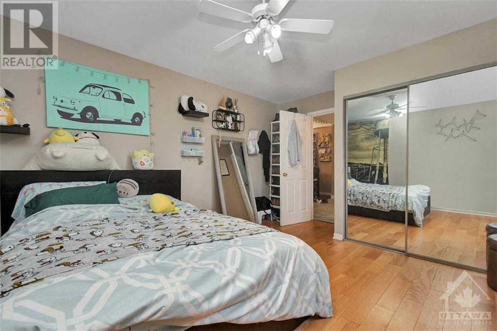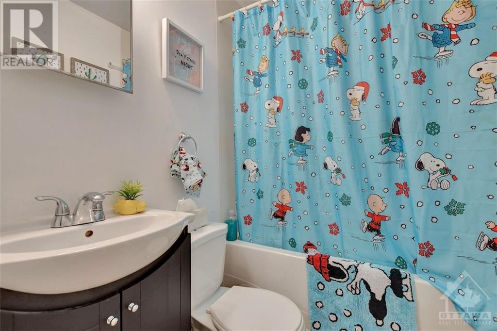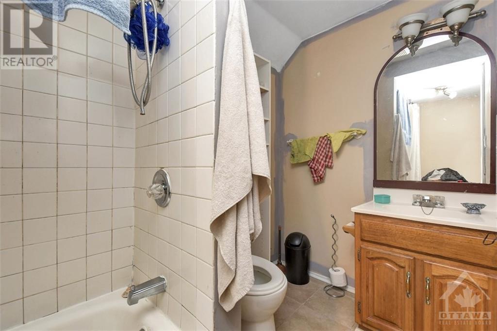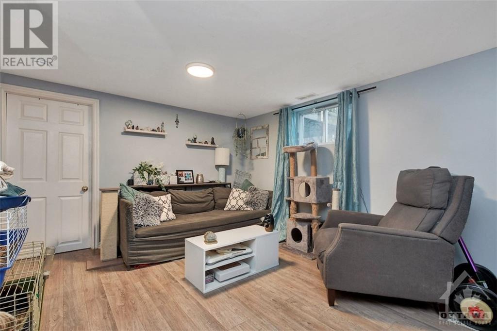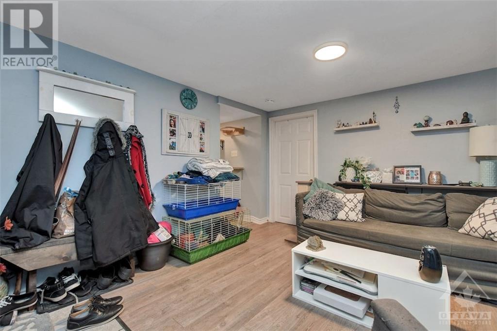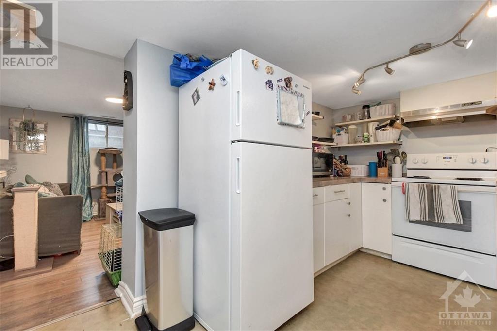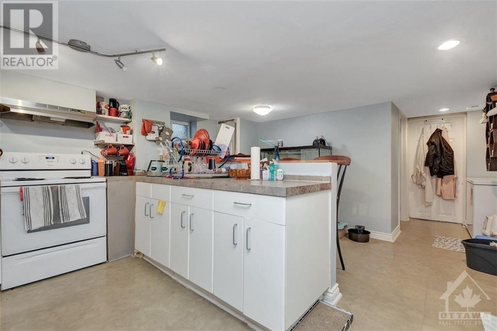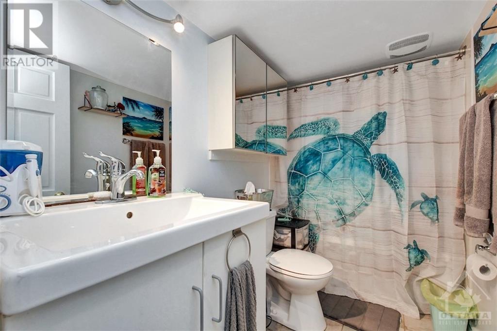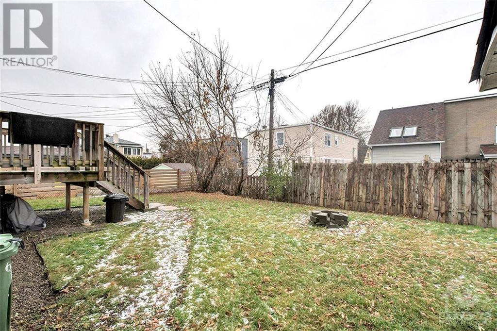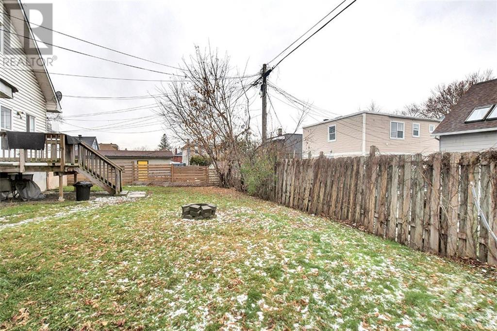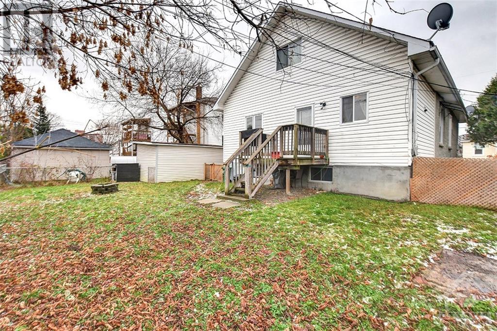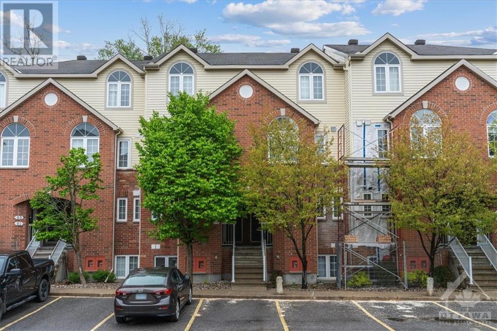319 SHAKESPEARE STREET
Ottawa, Ontario K1L5M1
$715,000
| Bathroom Total | 4 |
| Bedrooms Total | 6 |
| Half Bathrooms Total | 0 |
| Year Built | 1940 |
| Cooling Type | Wall unit |
| Flooring Type | Laminate, Tile |
| Heating Type | Forced air |
| Heating Fuel | Natural gas |
| Stories Total | 2 |
| Living room | Second level | 17'2" x 19'4" |
| Kitchen | Second level | 12'10" x 5'6" |
| Bedroom | Second level | 9'11" x 11'2" |
| Full bathroom | Second level | 4'10" x 9'7" |
| Bedroom | Lower level | 11'5" x 12'8" |
| Bedroom | Lower level | 11'5" x 12'8" |
| Full bathroom | Lower level | 4'7" x 8'10" |
| Kitchen | Lower level | 12'8" x 14'7" |
| Living room | Lower level | 11'0" x 13'8" |
| Full bathroom | Main level | 5'8" x 7'4" |
| Bedroom | Main level | 10'10" x 10'1" |
| Dining room | Main level | 13'6" x 13'7" |
| Living room | Main level | 10'10" x 7'6" |
| Kitchen | Main level | 11'8" x 12'4" |
| Bedroom | Main level | 12'1" x 11'3" |
| Bedroom | Main level | 10'10" x 8'8" |
| Full bathroom | Main level | 4'10" x 6'5" |
YOU MAY ALSO BE INTERESTED IN…
Previous
Next


