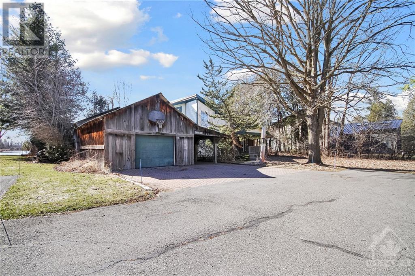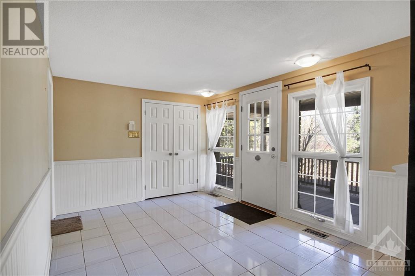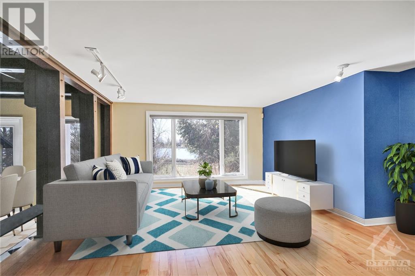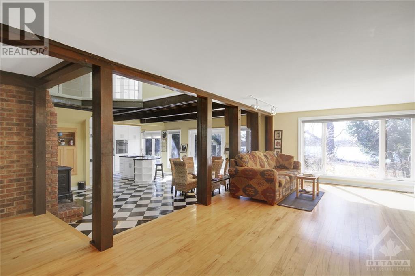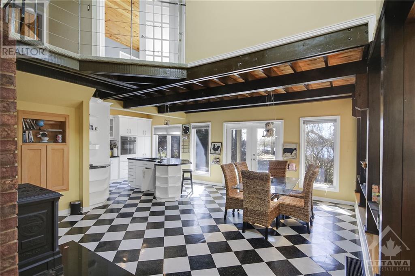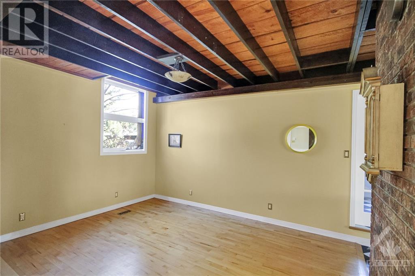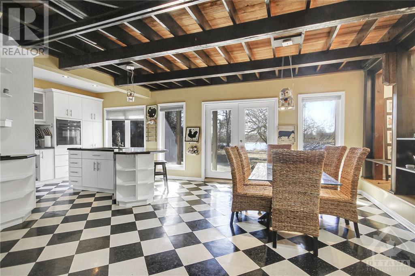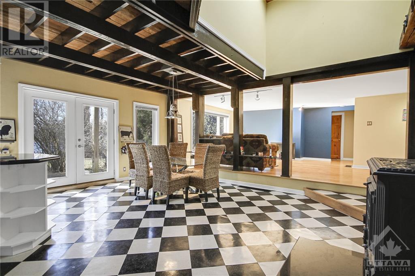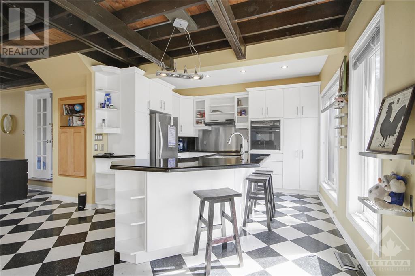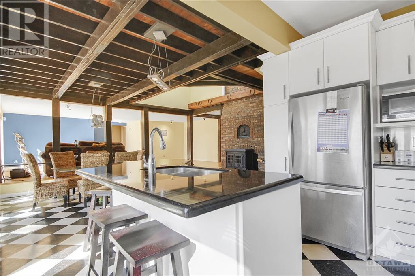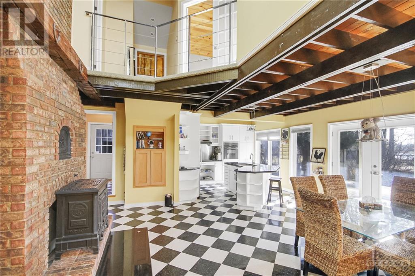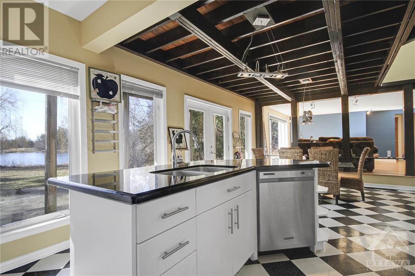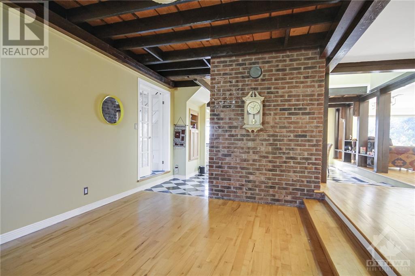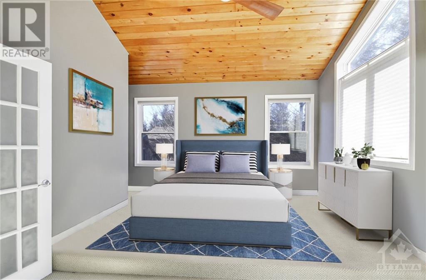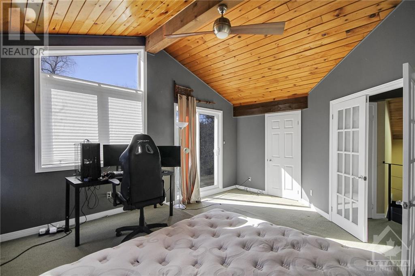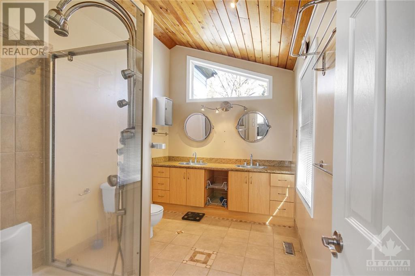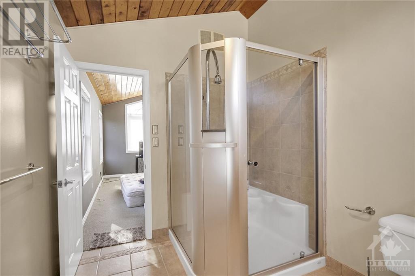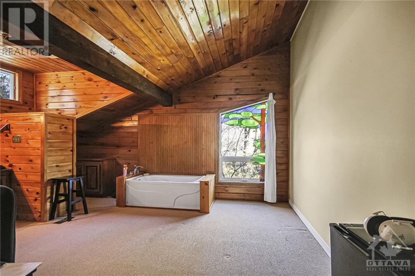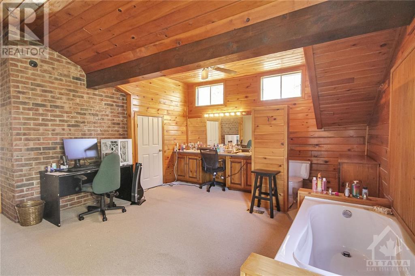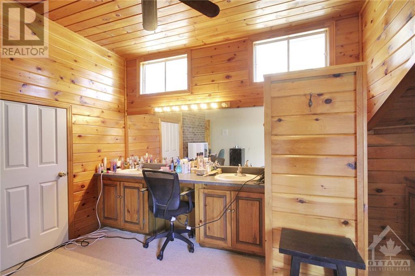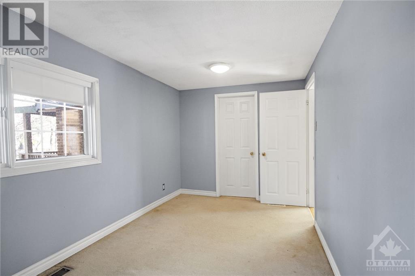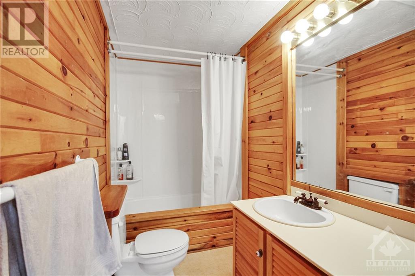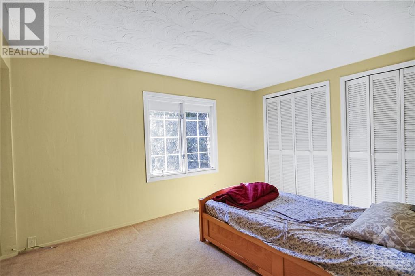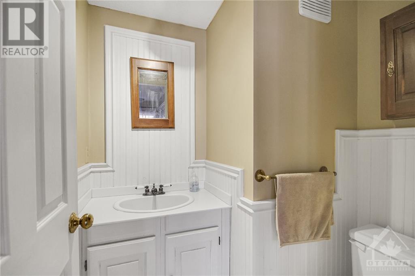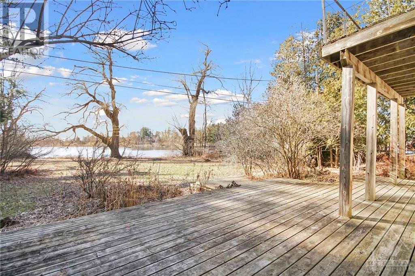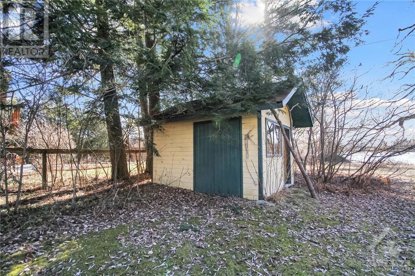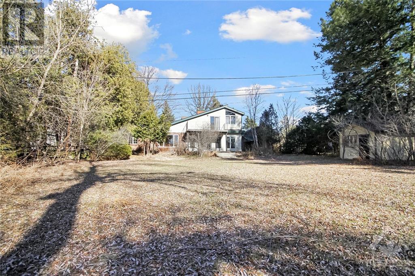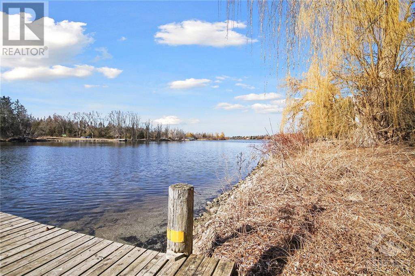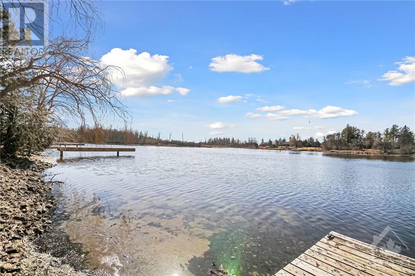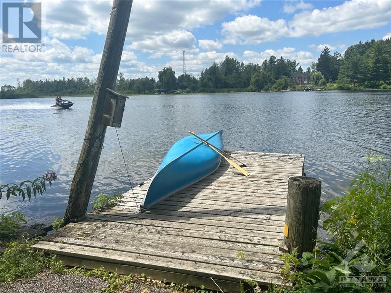2322 SUMMERSIDE DRIVE
Ottawa, Ontario K4M1B4
$1,425,000
| Bathroom Total | 4 |
| Bedrooms Total | 4 |
| Half Bathrooms Total | 1 |
| Year Built | 1978 |
| Cooling Type | Central air conditioning |
| Flooring Type | Wall-to-wall carpet, Mixed Flooring, Hardwood, Tile |
| Heating Type | Forced air |
| Heating Fuel | Natural gas |
| Stories Total | 2 |
| Primary Bedroom | Second level | 12'2" x 16'11" |
| Bedroom | Second level | 13'10" x 16'11" |
| 3pc Ensuite bath | Second level | 6'8" x 11'8" |
| 3pc Bathroom | Second level | Measurements not available |
| Living room | Main level | 13'0" x 12'3" |
| Dining room | Main level | 11'4" x 13'10" |
| Kitchen | Main level | 18'1" x 23'1" |
| Sitting room | Main level | 8'10" x 8'9" |
| Bedroom | Main level | 14'7" x 10'8" |
| Bedroom | Main level | 11'1" x 14'6" |
| Full bathroom | Main level | Measurements not available |
| Partial bathroom | Main level | Measurements not available |
| Pantry | Main level | 5'4" x 7'7" |
| Laundry room | Main level | Measurements not available |
| Foyer | Main level | 11'9" x 9'7" |
YOU MAY ALSO BE INTERESTED IN…
Previous
Next


