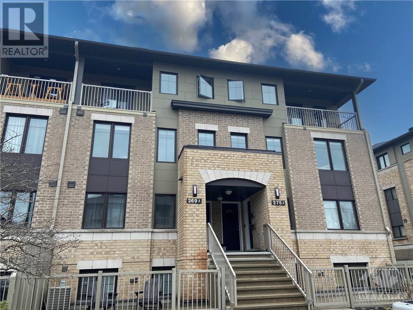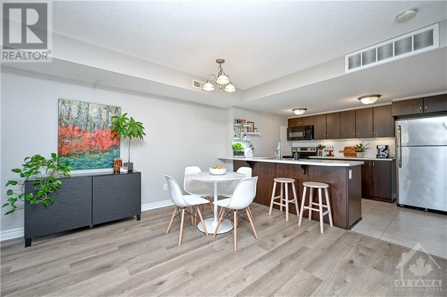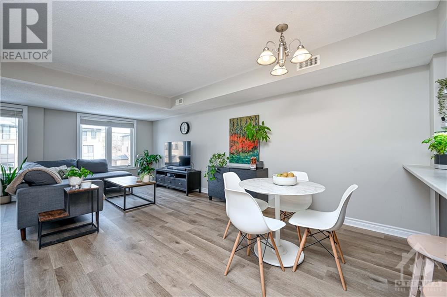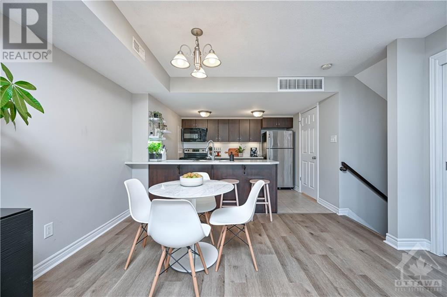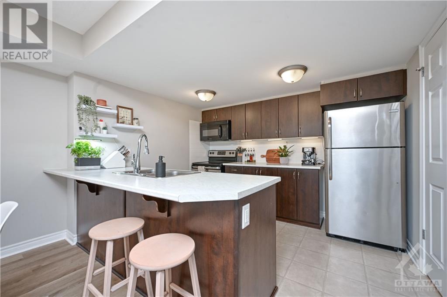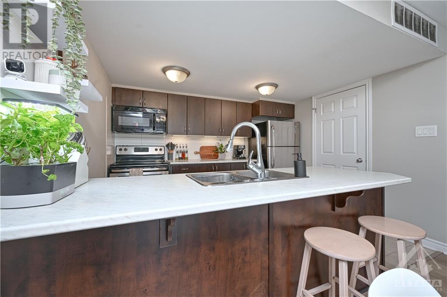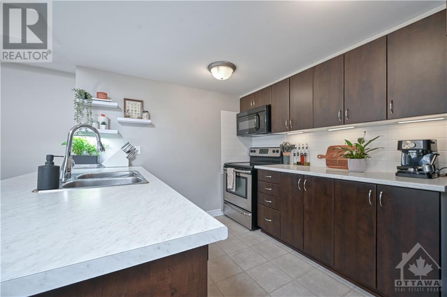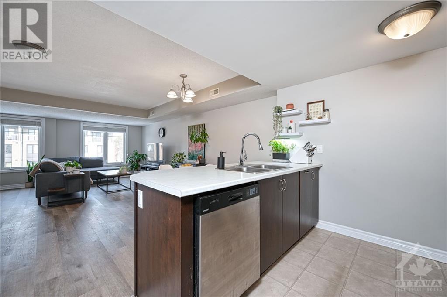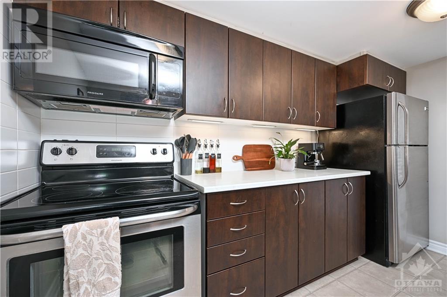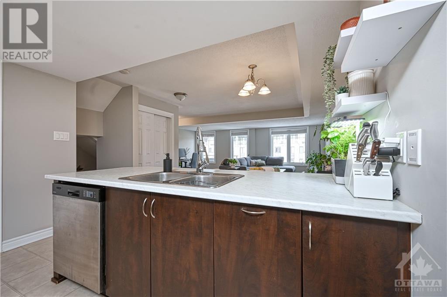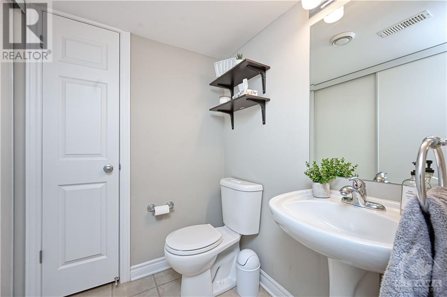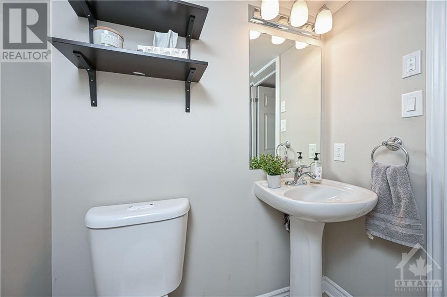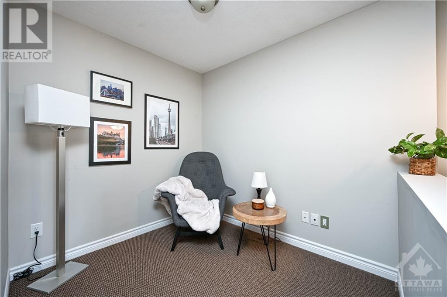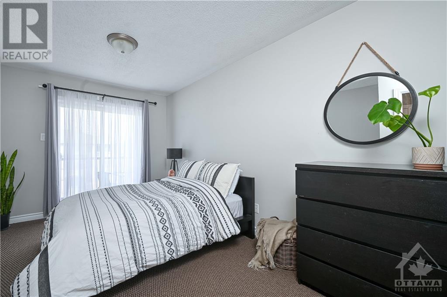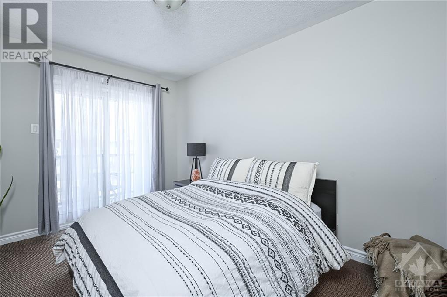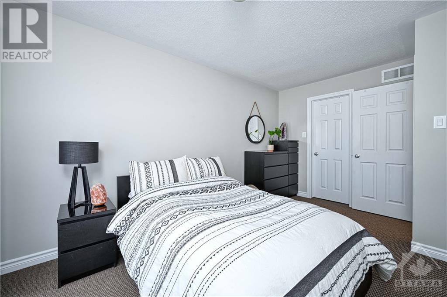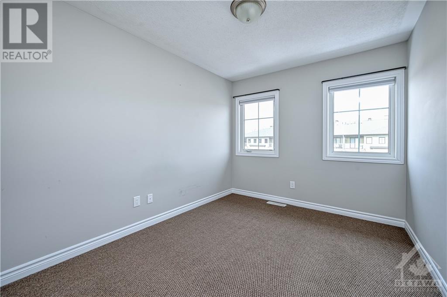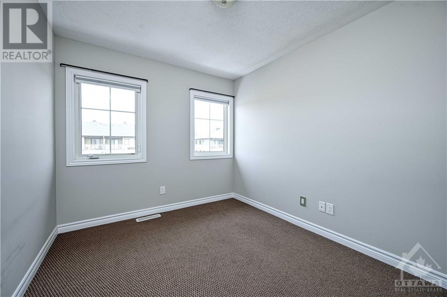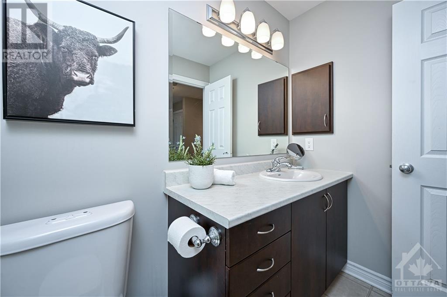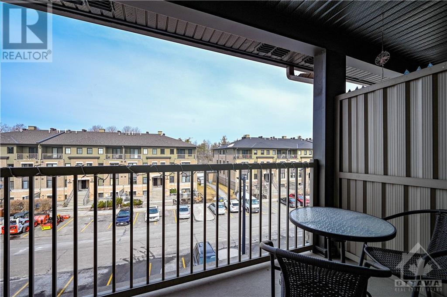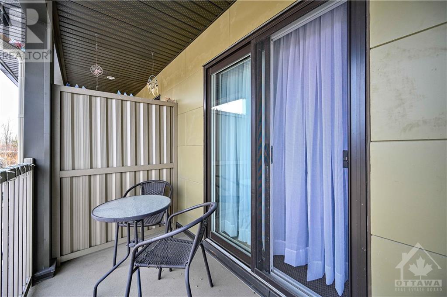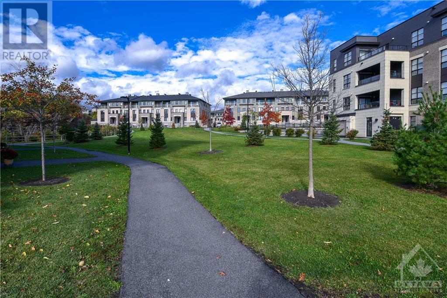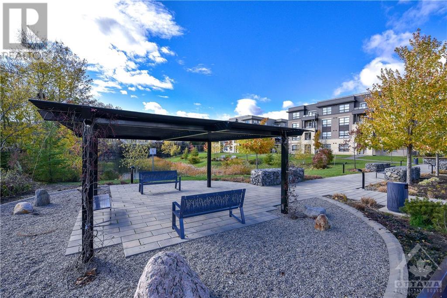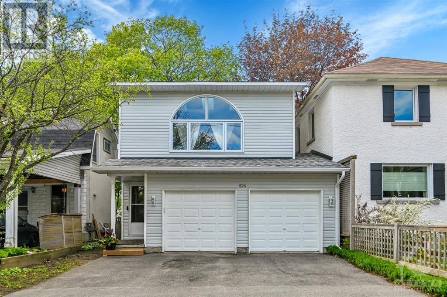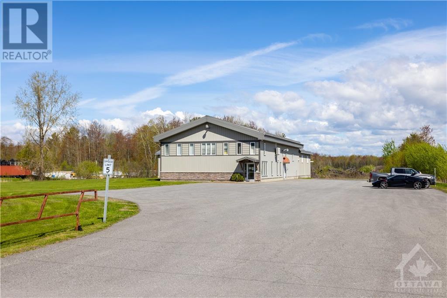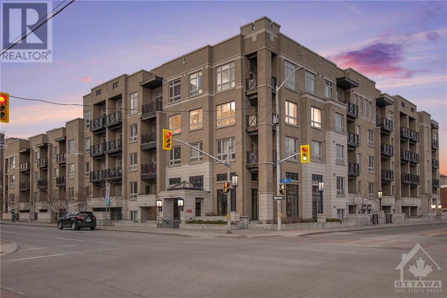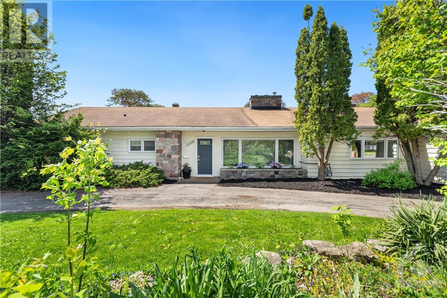269B TITANIUM PRIVATE
Ottawa, Ontario K1C7S3
$399,900
| Bathroom Total | 2 |
| Bedrooms Total | 2 |
| Half Bathrooms Total | 1 |
| Year Built | 2014 |
| Cooling Type | Central air conditioning |
| Flooring Type | Wall-to-wall carpet, Vinyl |
| Heating Type | Forced air |
| Heating Fuel | Natural gas |
| Stories Total | 2 |
| Primary Bedroom | Second level | 11'4" x 9'4" |
| Bedroom | Second level | 11'0" x 8'9" |
| Den | Second level | 8'1" x 7'0" |
| 4pc Bathroom | Second level | Measurements not available |
| Kitchen | Main level | 10'9" x 9'6" |
| Dining room | Main level | 11'8" x 11'0" |
| Living room | Main level | 18'0" x 12'2" |
| 2pc Bathroom | Main level | Measurements not available |
| Laundry room | Main level | Measurements not available |
YOU MAY ALSO BE INTERESTED IN…
Previous
Next


