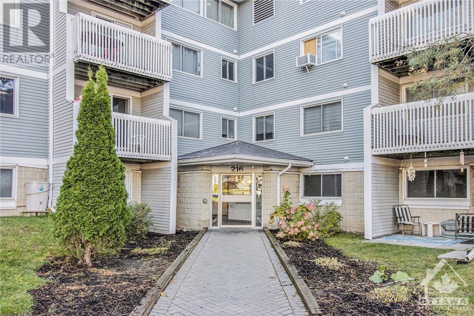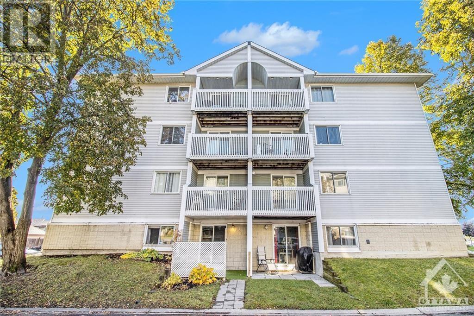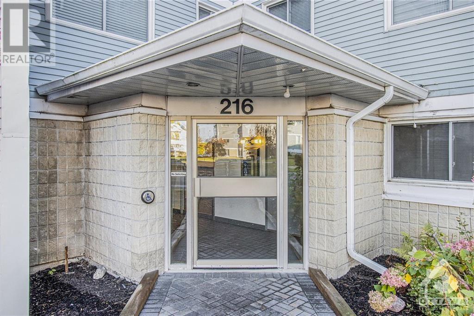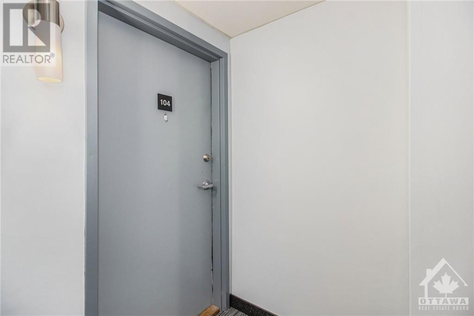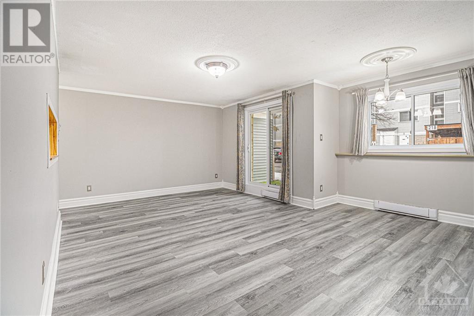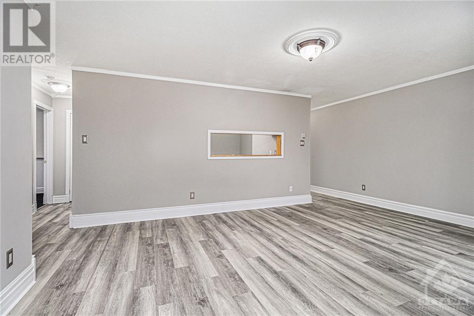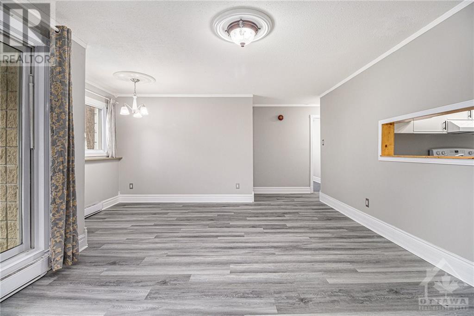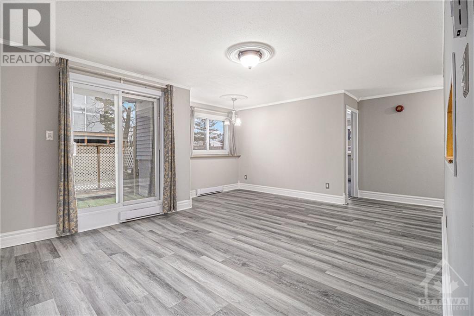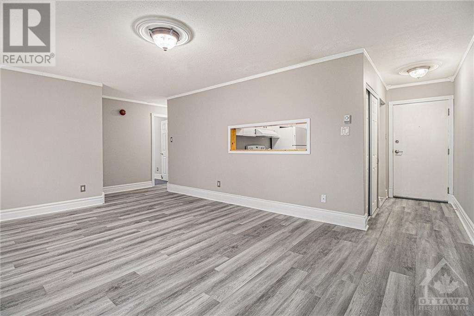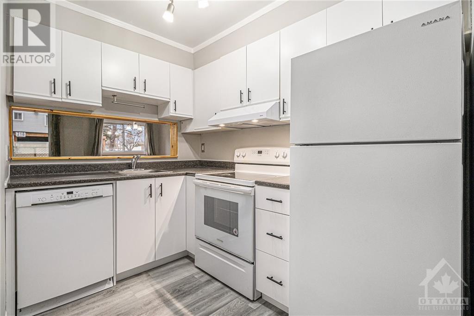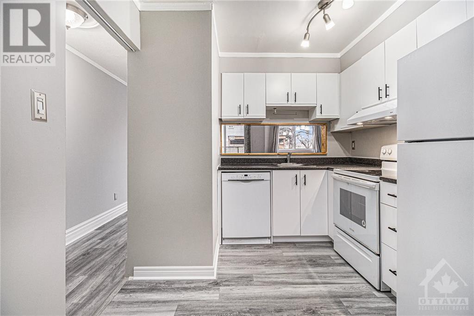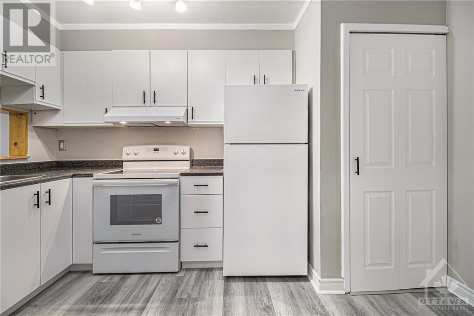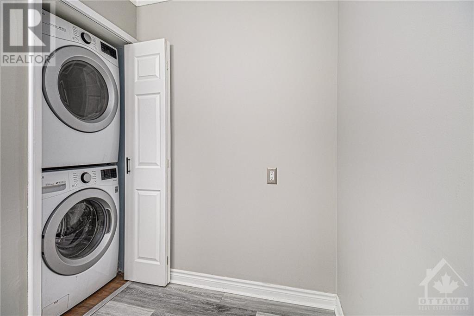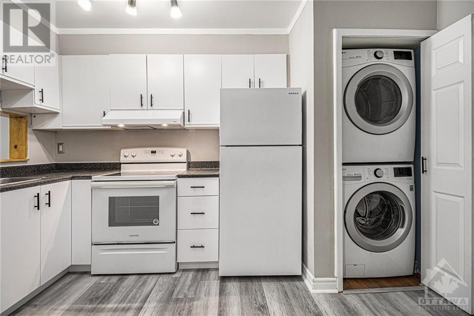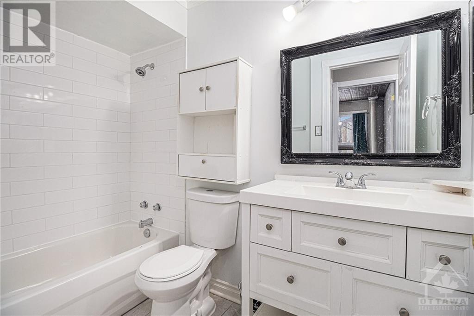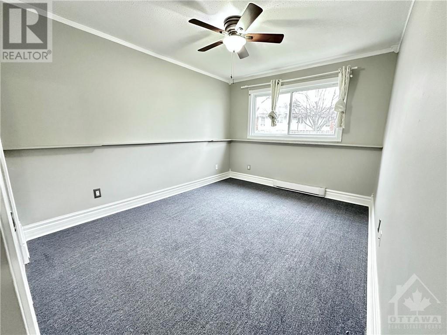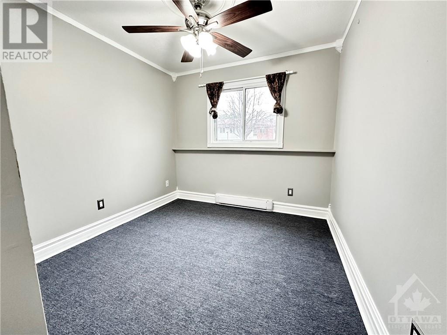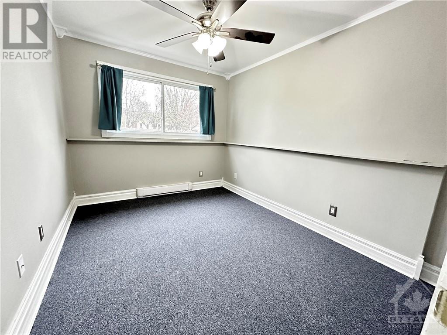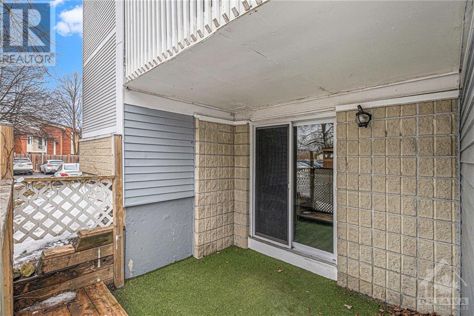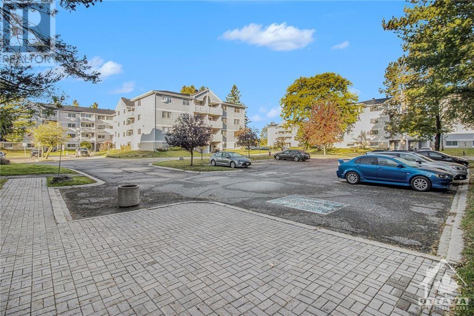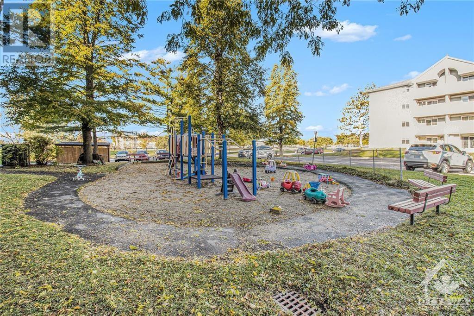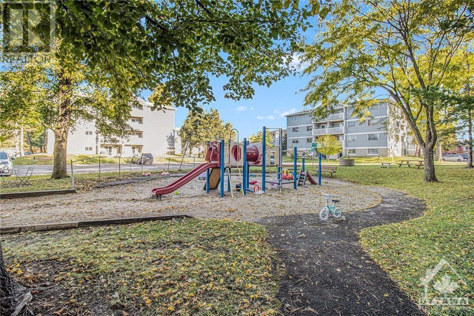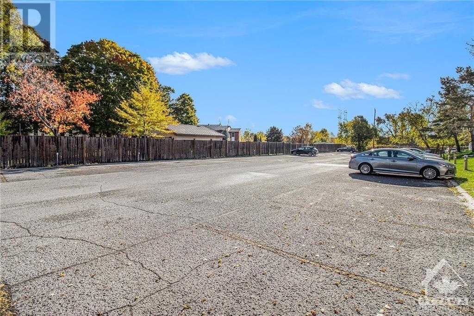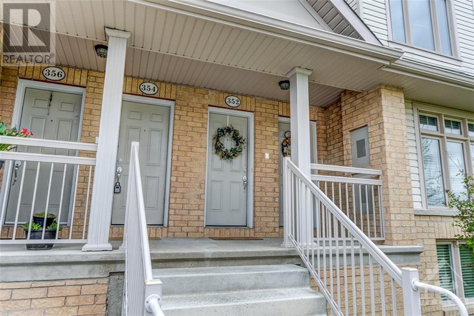216 VIEWMOUNT DRIVE UNIT#104
Ottawa, Ontario K2E7X2
$339,900
| Bathroom Total | 1 |
| Bedrooms Total | 3 |
| Half Bathrooms Total | 0 |
| Year Built | 1987 |
| Cooling Type | None |
| Flooring Type | Wall-to-wall carpet, Laminate, Tile |
| Heating Type | Baseboard heaters |
| Heating Fuel | Electric |
| Stories Total | 1 |
| Living room | Main level | 15'4" x 7'1" |
| Dining room | Main level | 12'8" x 10'0" |
| Kitchen | Main level | 12'9" x 8'8" |
| Primary Bedroom | Main level | 12'6" x 10'0" |
| Bedroom | Main level | 12'3" x 9'0" |
| Bedroom | Main level | 10'8" x 9'0" |
| Full bathroom | Main level | 9'0" x 5'0" |
| Storage | Main level | 5'0" x 4'0" |
YOU MAY ALSO BE INTERESTED IN…
Previous
Next


