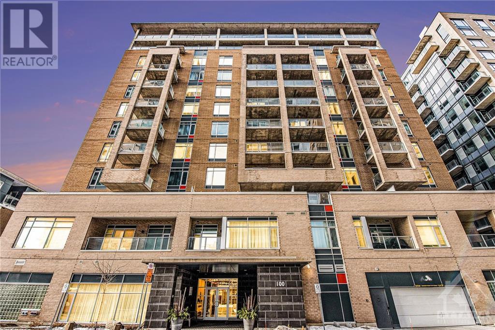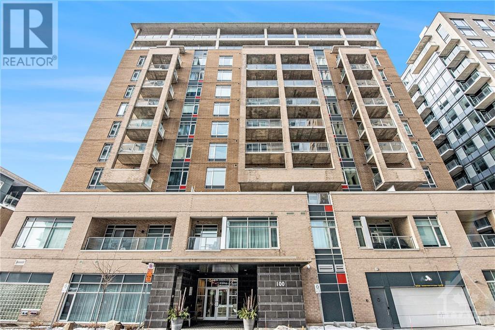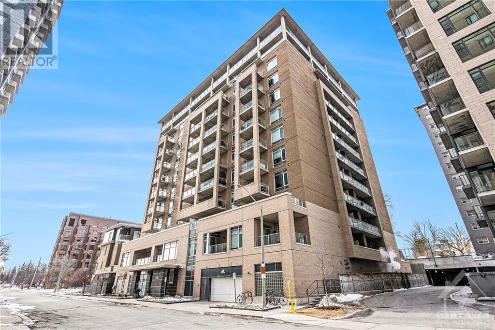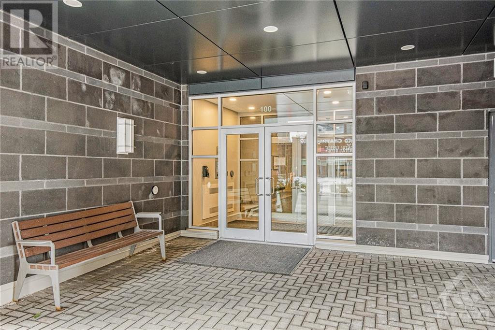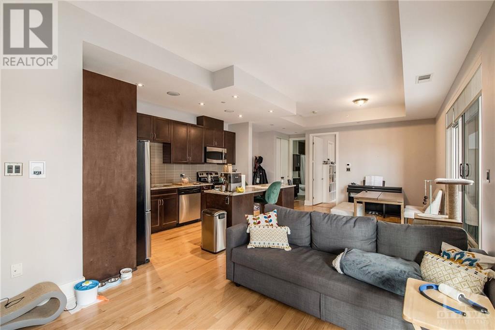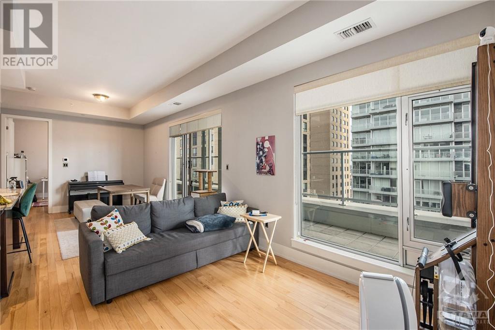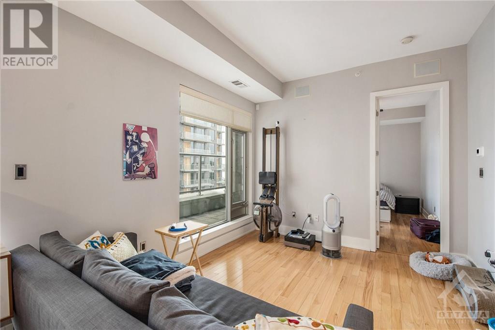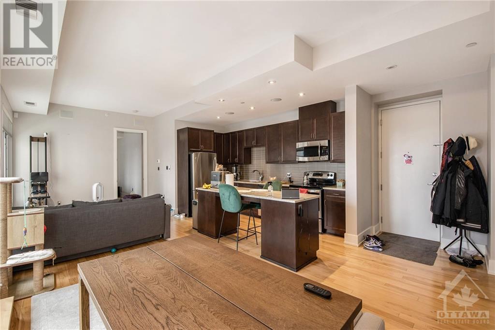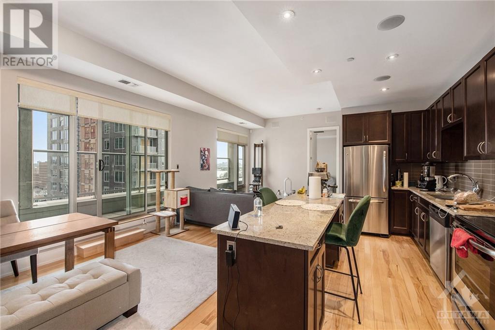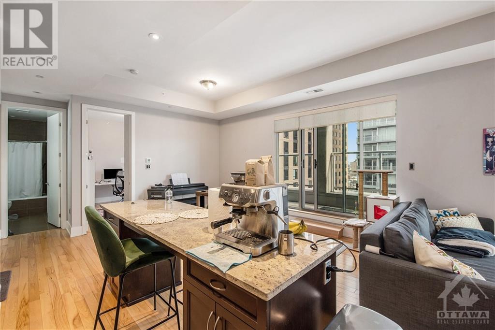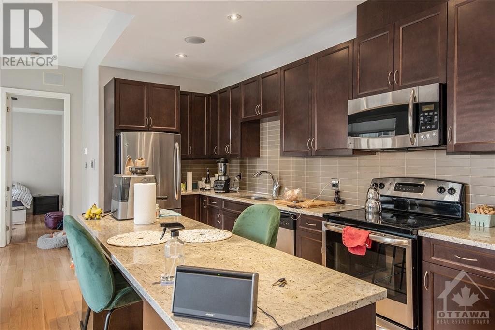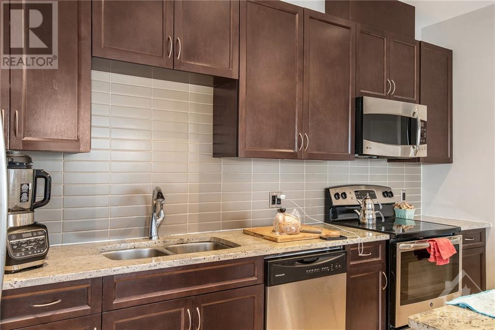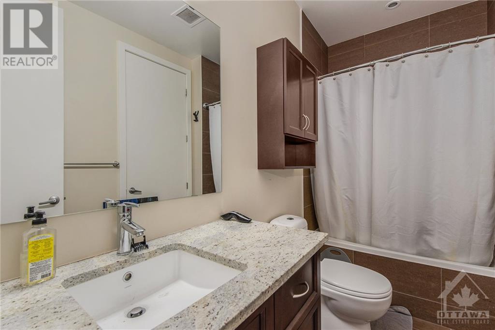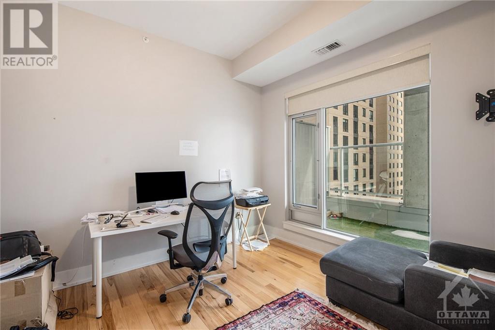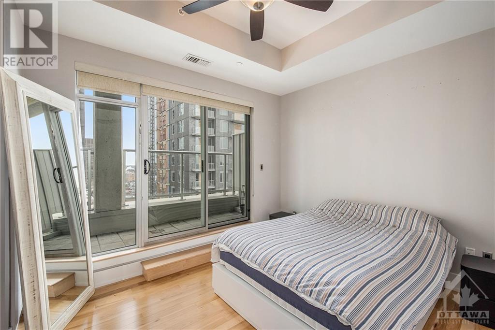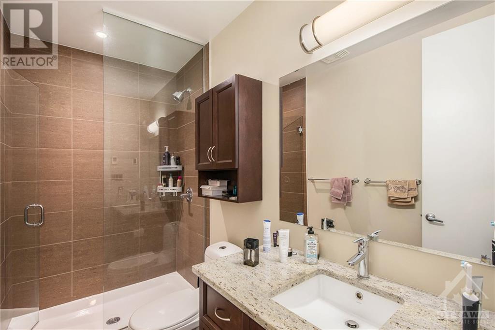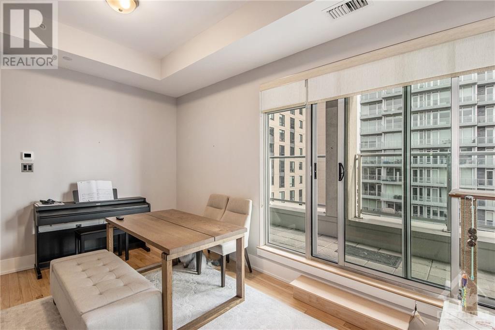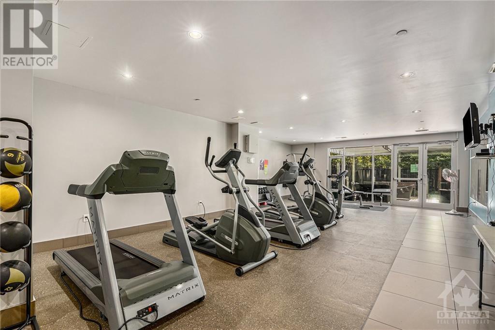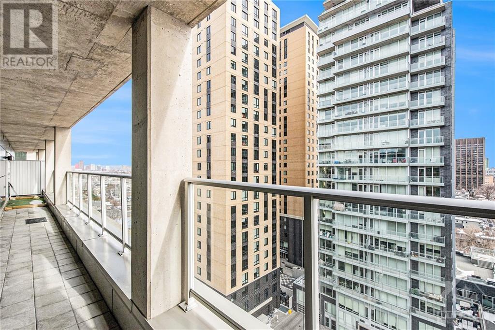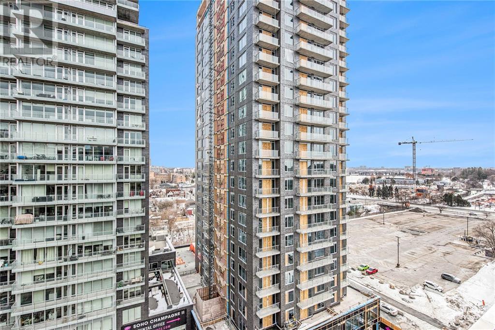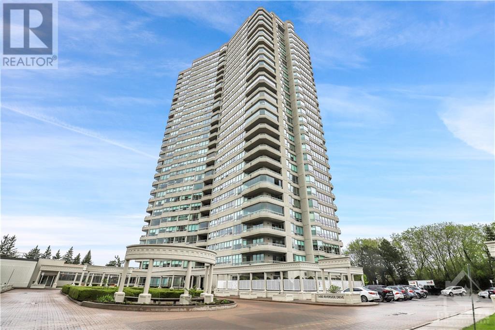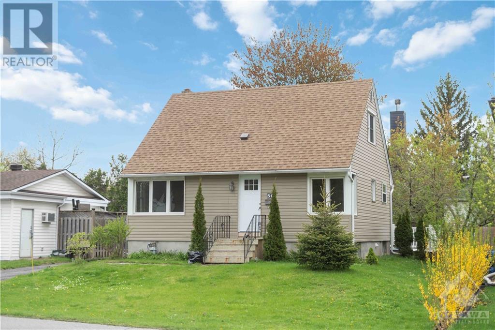100 CHAMPAGNE AVENUE S UNIT#1105
Ottawa, Ontario K1S4P4
$3,500
| Bathroom Total | 2 |
| Bedrooms Total | 2 |
| Half Bathrooms Total | 0 |
| Year Built | 2013 |
| Cooling Type | Central air conditioning |
| Flooring Type | Hardwood, Tile |
| Heating Type | Heat Pump |
| Heating Fuel | Natural gas |
| Stories Total | 1 |
| Kitchen | Main level | 14'11" x 8'0" |
| Dining room | Main level | 8'8" x 8'5" |
| Living room | Main level | 18'0" x 10'3" |
| Primary Bedroom | Main level | 12'7" x 14'0" |
| Bedroom | Main level | 12'6" x 10'5" |
| 3pc Ensuite bath | Main level | 9'1" x 5'6" |
| 3pc Bathroom | Main level | 9'11" x 5'8" |
| Other | Main level | 52'6" x 4'5" |
YOU MAY ALSO BE INTERESTED IN…
Previous
Next


