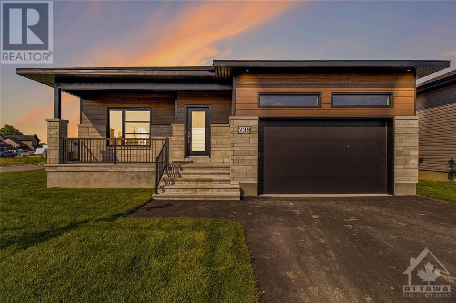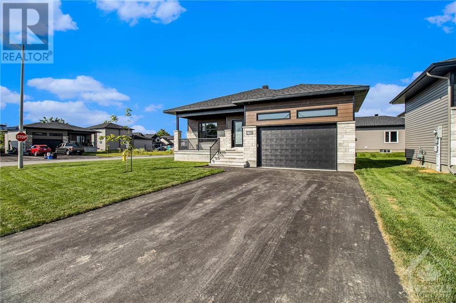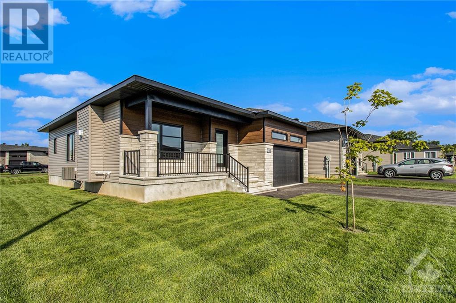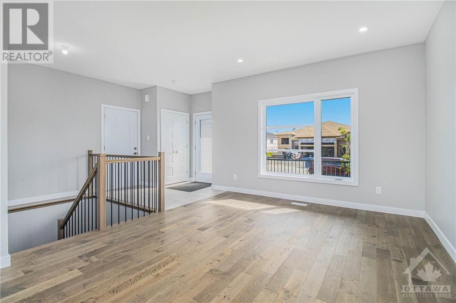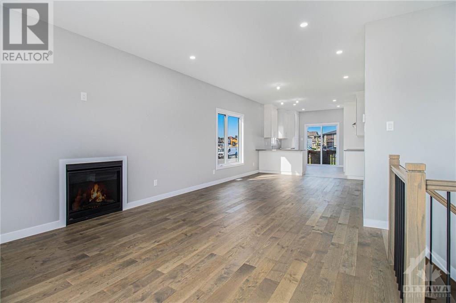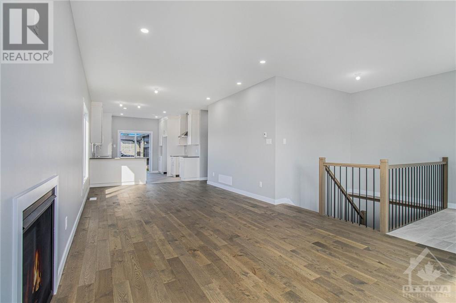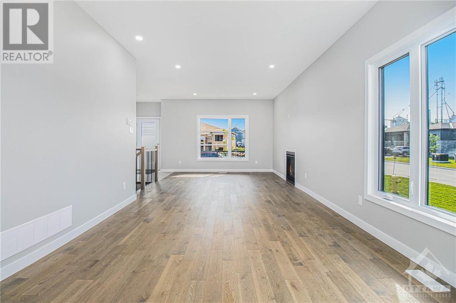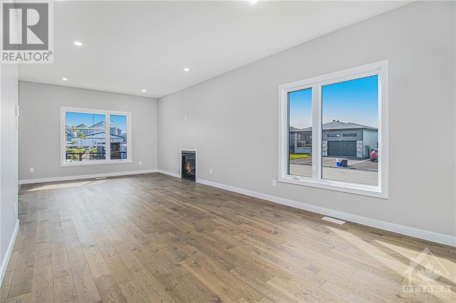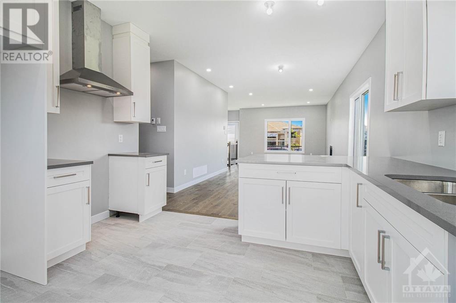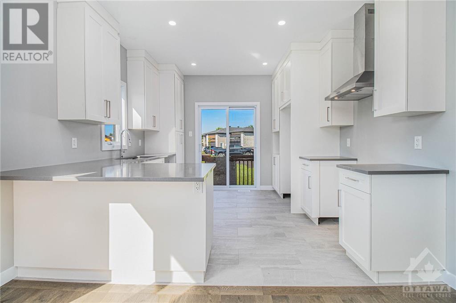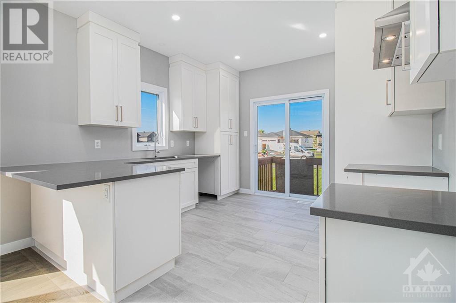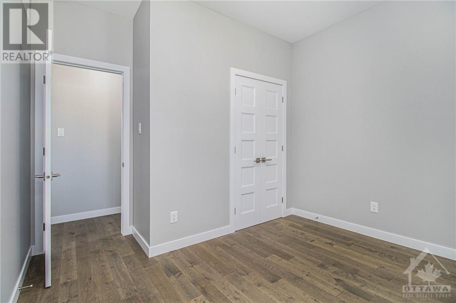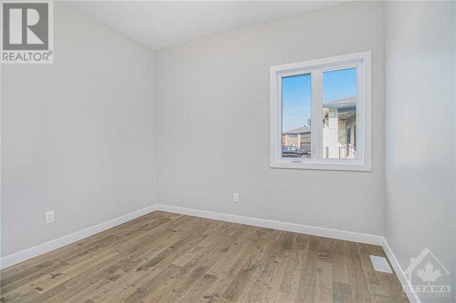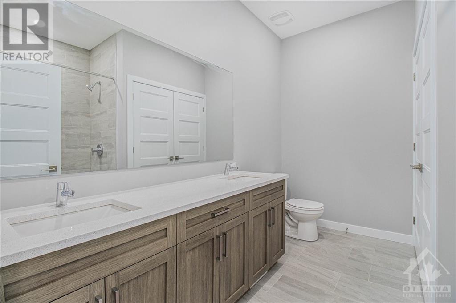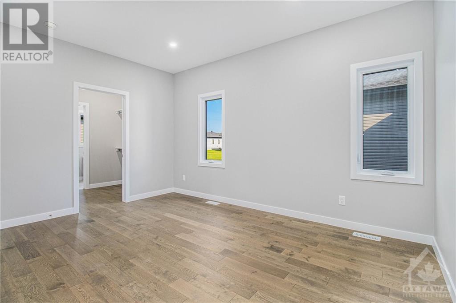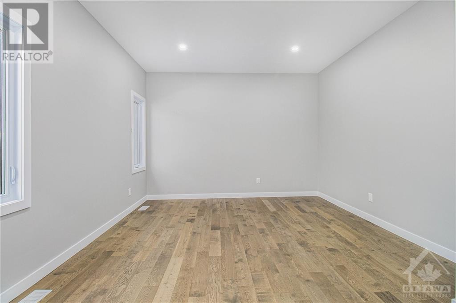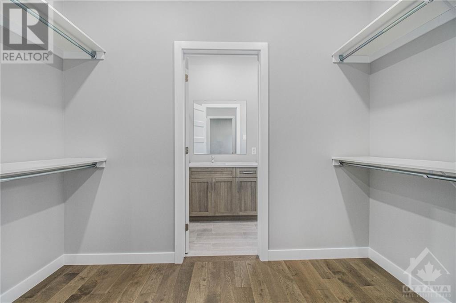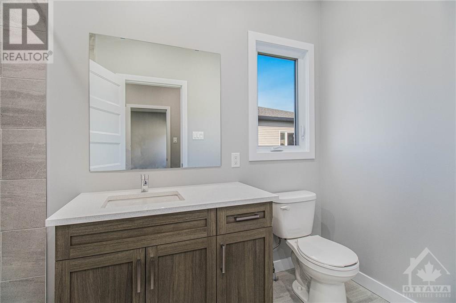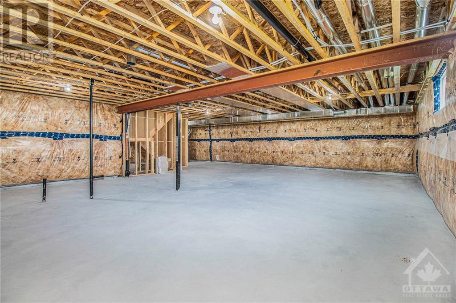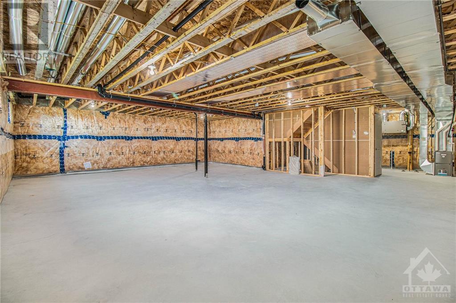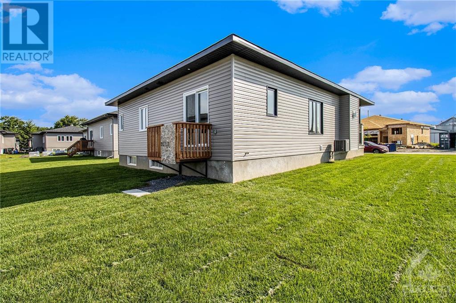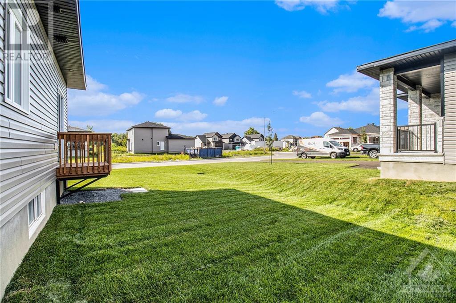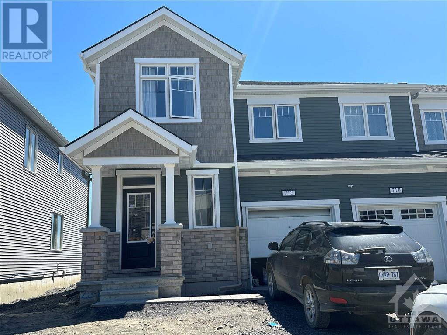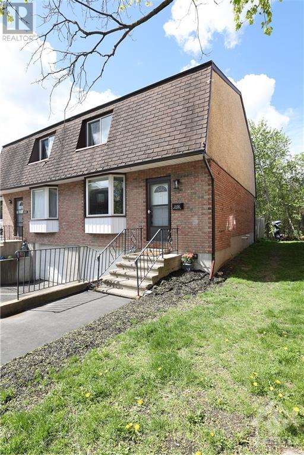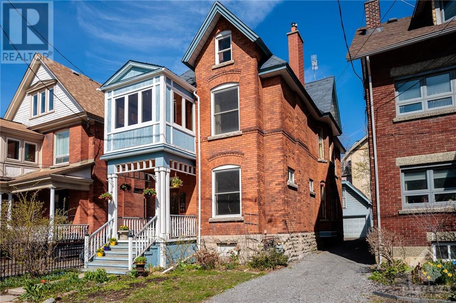239 FILION STREET
Embrun, Ontario K0A1W0
$624,250
| Bathroom Total | 2 |
| Bedrooms Total | 2 |
| Half Bathrooms Total | 0 |
| Year Built | 2023 |
| Cooling Type | Central air conditioning, Air exchanger |
| Flooring Type | Hardwood, Ceramic |
| Heating Type | Forced air |
| Heating Fuel | Natural gas |
| Stories Total | 1 |
| Living room | Main level | 12'3" x 14'8" |
| Dining room | Main level | 11'8" x 11'6" |
| Kitchen | Main level | 11'10" x 11'8" |
| 4pc Bathroom | Main level | 8'7" x 10'3" |
| Primary Bedroom | Main level | 12'3" x 14'5" |
| Other | Main level | 10'0" x 6'1" |
| 3pc Ensuite bath | Main level | 10'0" x 5'0" |
| Bedroom | Main level | 10'8" x 9'0" |
YOU MAY ALSO BE INTERESTED IN…
Previous
Next


