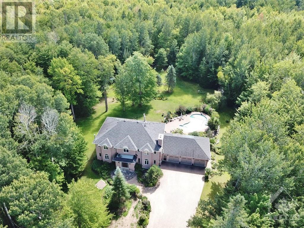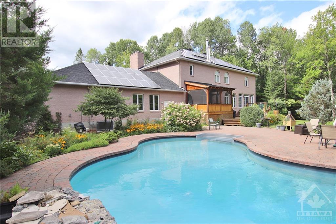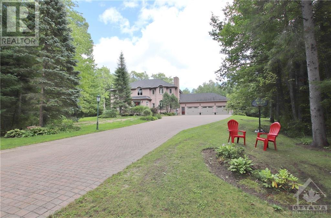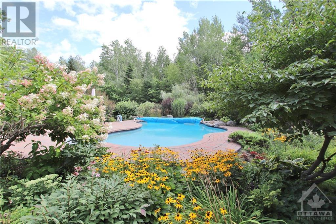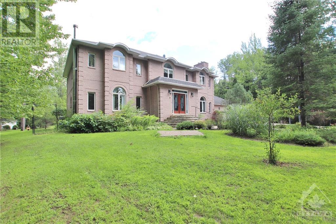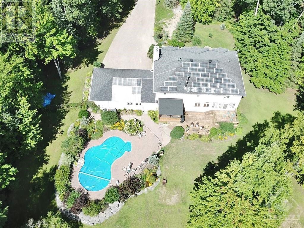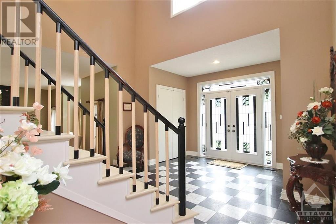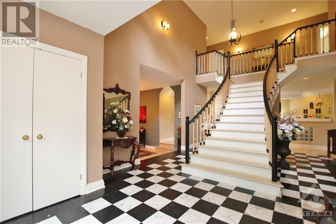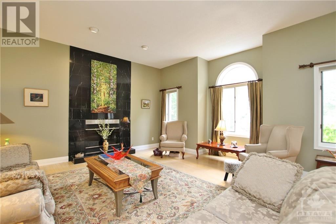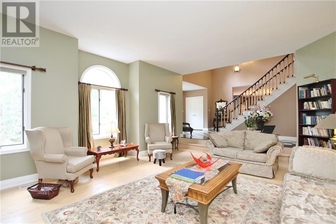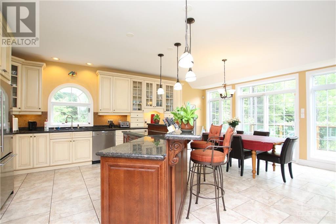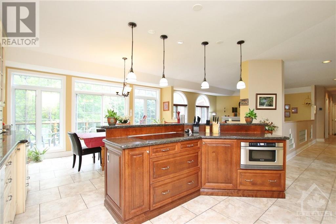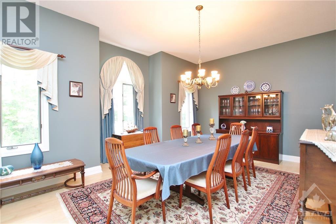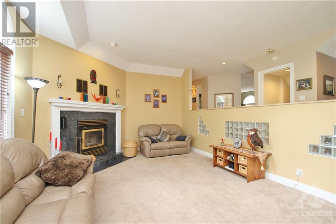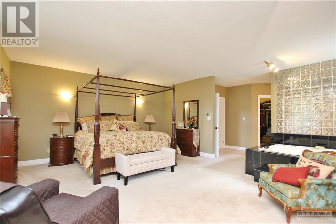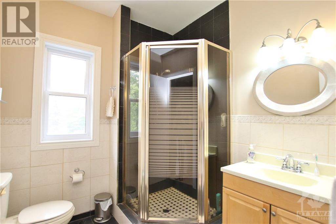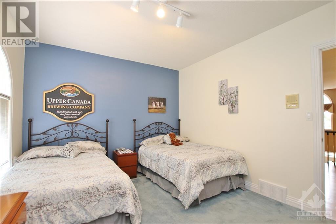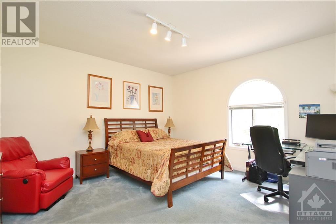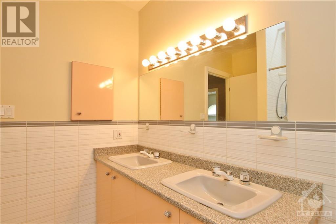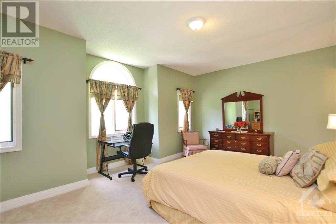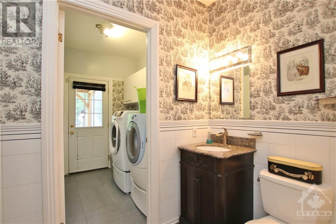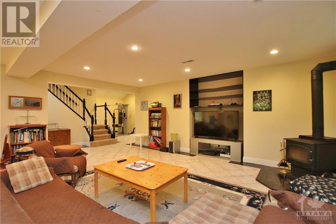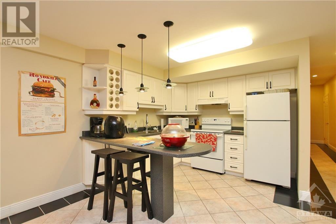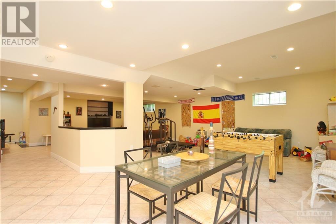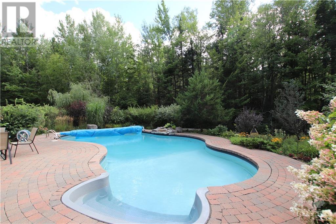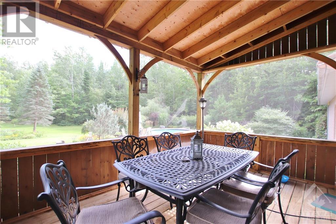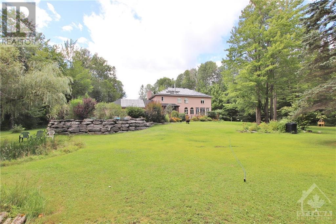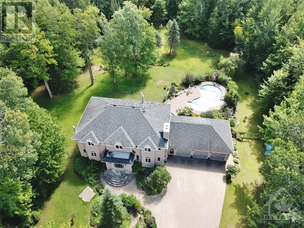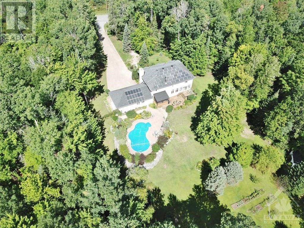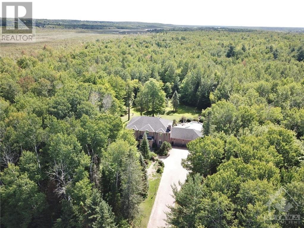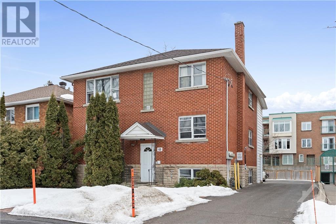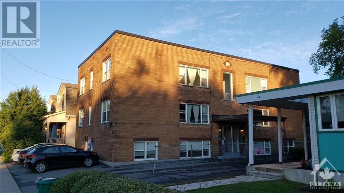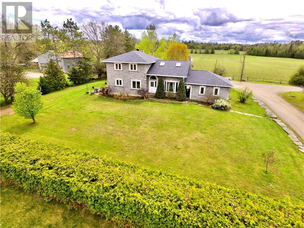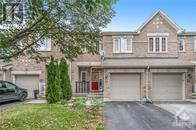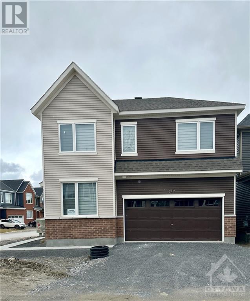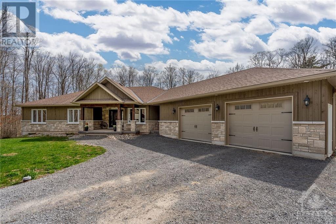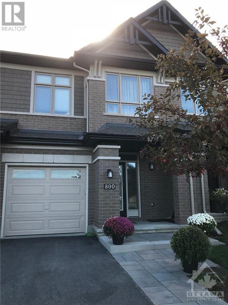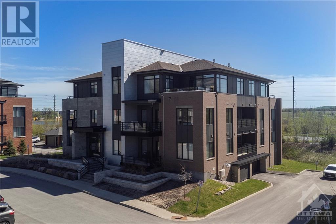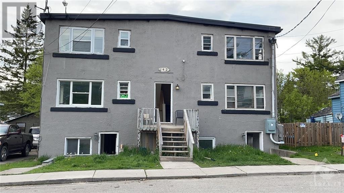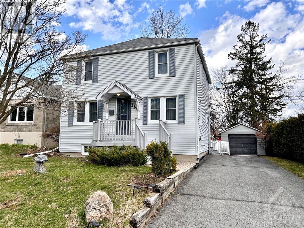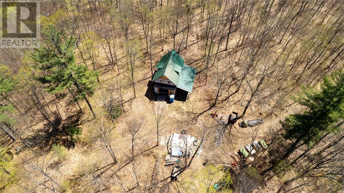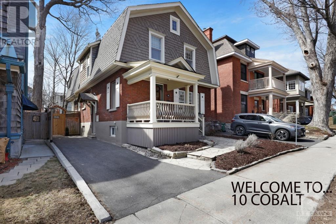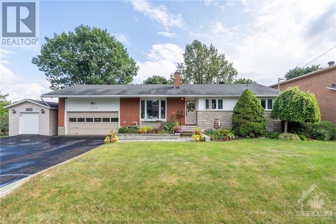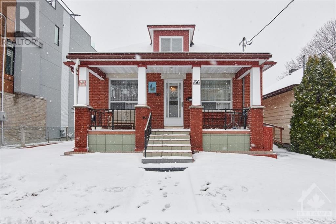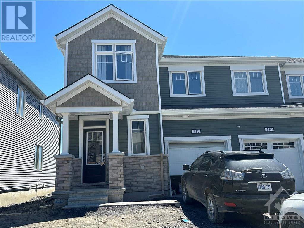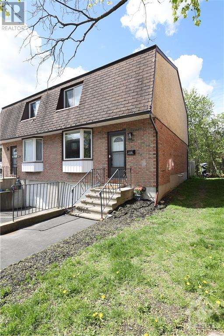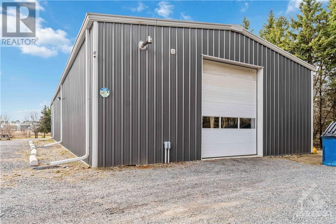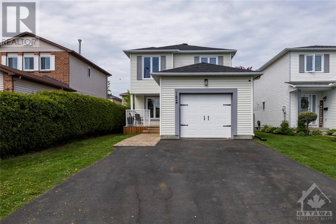936 VANCES SIDE ROAD
Dunrobin, Ontario K0A1T0
$1,348,000
| Bathroom Total | 5 |
| Bedrooms Total | 6 |
| Half Bathrooms Total | 1 |
| Year Built | 1988 |
| Cooling Type | Heat Pump |
| Flooring Type | Wall-to-wall carpet, Mixed Flooring, Hardwood, Marble |
| Heating Type | Forced air, Heat Pump |
| Heating Fuel | Propane |
| Stories Total | 2 |
| Primary Bedroom | Second level | 19'7" x 18'5" |
| 4pc Ensuite bath | Second level | Measurements not available |
| Other | Second level | 11'3" x 6'11" |
| Bedroom | Second level | 11'3" x 8'11" |
| Bedroom | Second level | 13'6" x 11'3" |
| Bedroom | Second level | 14'8" x 13'6" |
| Bedroom | Second level | 19'5" x 14'9" |
| Full bathroom | Second level | 8'1" x 7'6" |
| 3pc Ensuite bath | Second level | 7'6" x 5'2" |
| Recreation room | Lower level | 43'3" x 35'7" |
| Utility room | Lower level | 19'1" x 10'7" |
| Utility room | Lower level | 21'7" x 17'7" |
| 3pc Bathroom | Lower level | 10'2" x 5'2" |
| Storage | Lower level | 7'5" x 5'2" |
| Kitchen | Lower level | 10'8" x 9'2" |
| Bedroom | Lower level | 12'9" x 10'4" |
| Foyer | Main level | 24'5" x 14'6" |
| Family room | Main level | 19'6" x 14'4" |
| Dining room | Main level | 19'5" x 15'1" |
| Kitchen | Main level | 22'6" x 19'9" |
| Living room | Main level | 18'10" x 18'5" |
| Office | Main level | 15'3" x 8'11" |
| Partial bathroom | Main level | 7'3" x 6'9" |
| Laundry room | Main level | 8'2" x 7'3" |
YOU MAY ALSO BE INTERESTED IN…
Previous
Next


