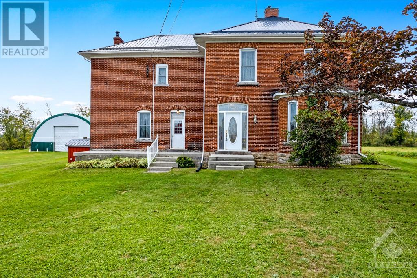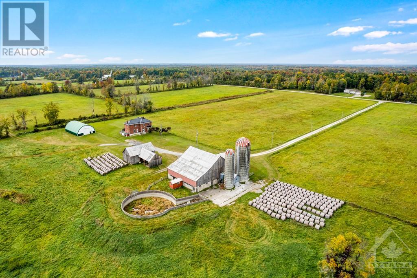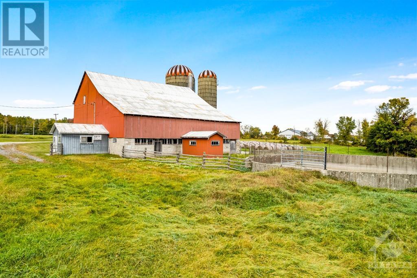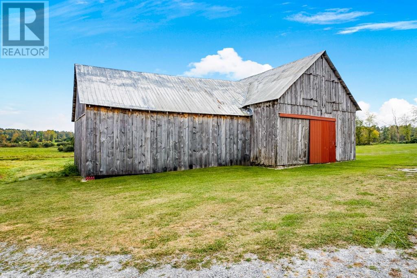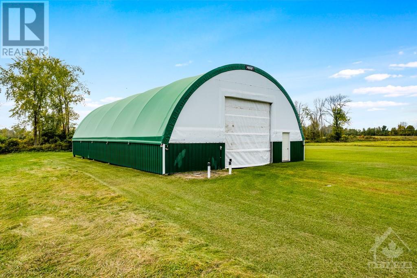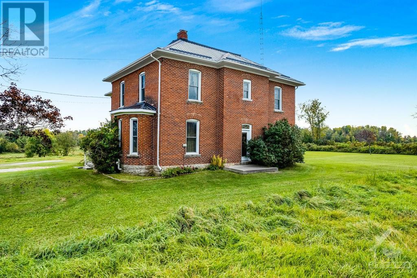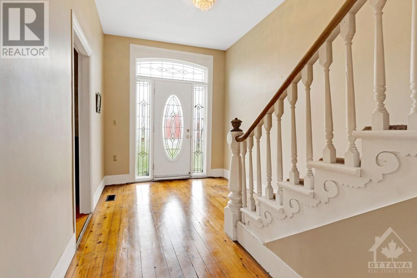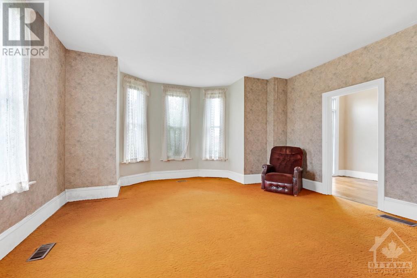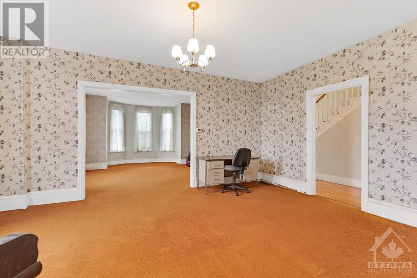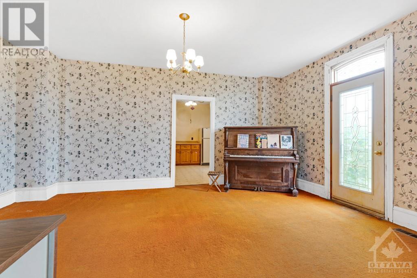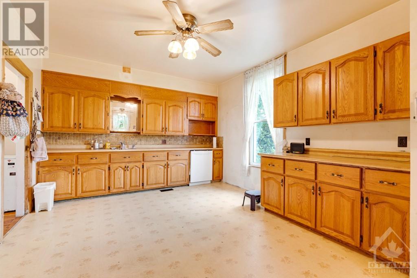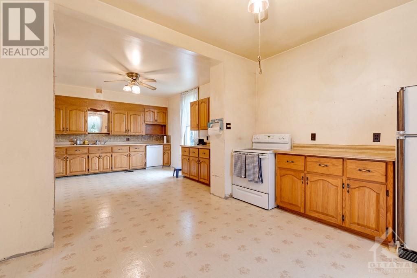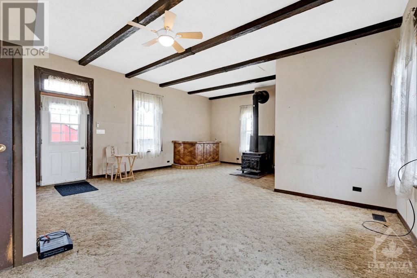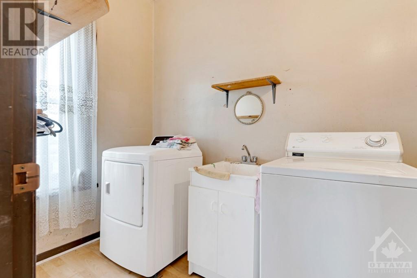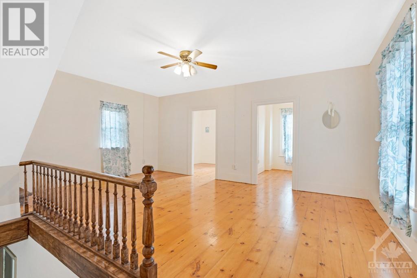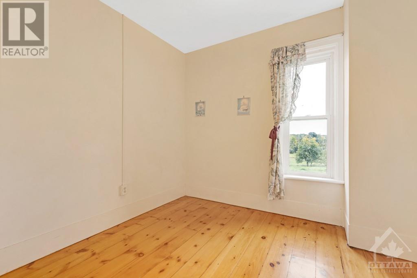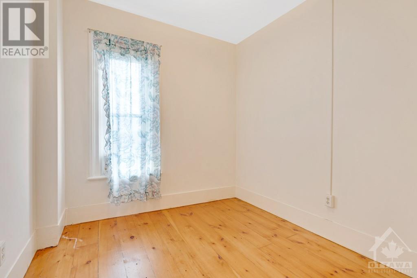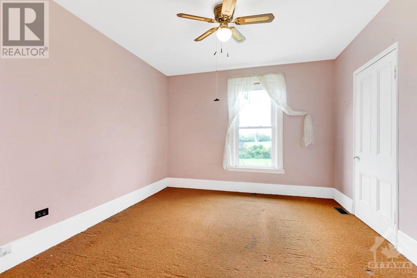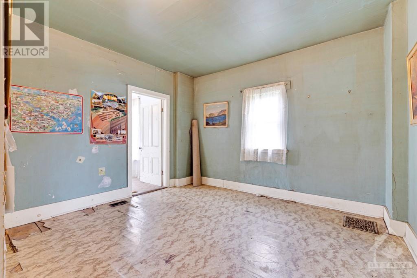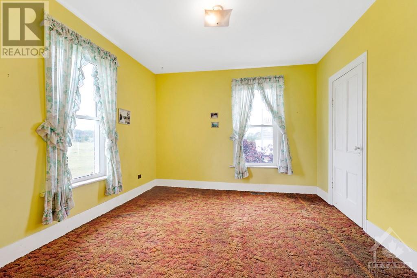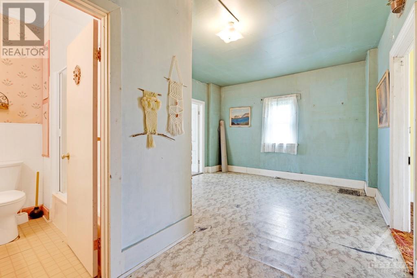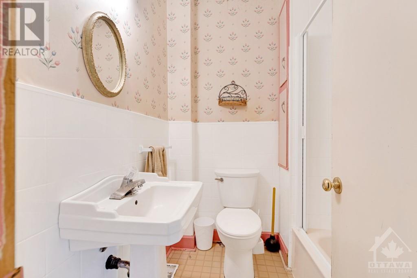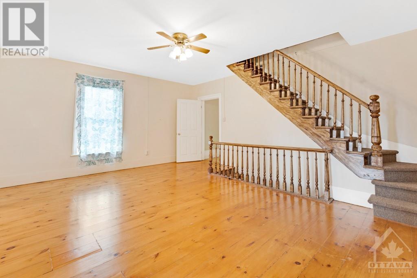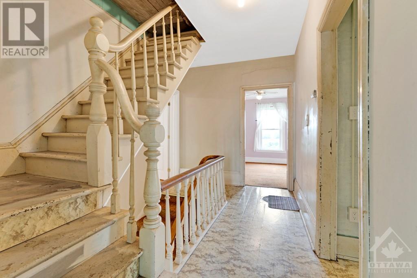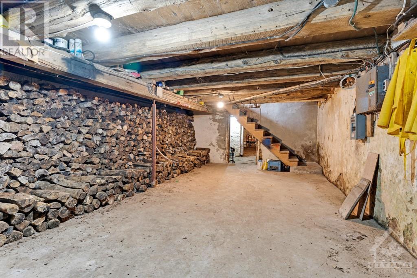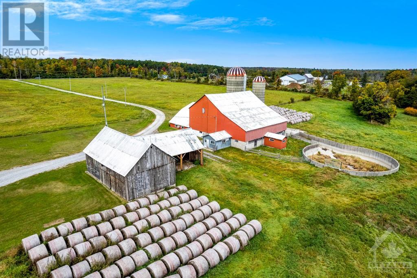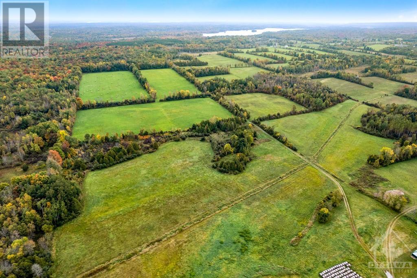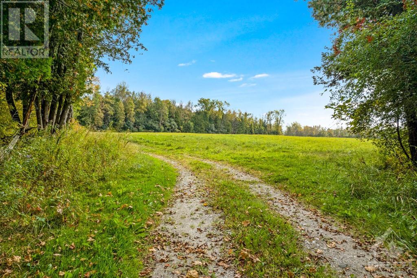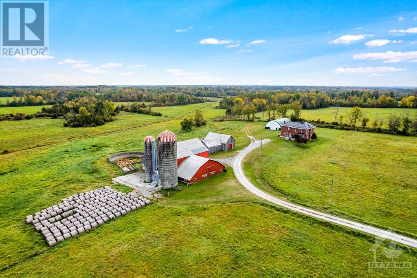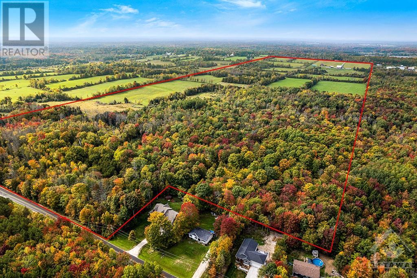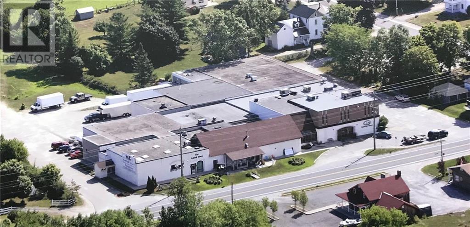723 STANLEY ROAD
Perth, Ontario K7H3C5
$1,249,000
| Bathroom Total | 1 |
| Bedrooms Total | 7 |
| Half Bathrooms Total | 0 |
| Year Built | 1930 |
| Cooling Type | None |
| Flooring Type | Mixed Flooring, Hardwood, Wood |
| Heating Type | Forced air, Other |
| Heating Fuel | Propane, Wood |
| Stories Total | 2 |
| Den | Second level | 18'0" x 12'7" |
| Primary Bedroom | Second level | 18'11" x 15'5" |
| 4pc Bathroom | Second level | 6'3" x 6'0" |
| Bedroom | Second level | 12'4" x 10'5" |
| Bedroom | Second level | 12'3" x 11'1" |
| Bedroom | Second level | 12'2" x 10'5" |
| Bedroom | Second level | 12'3" x 11'1" |
| Bedroom | Second level | 8'7" x 8'5" |
| Bedroom | Second level | 9'10" x 8'6" |
| Utility room | Basement | 24'2" x 19'0" |
| Foyer | Main level | 25'4" x 8'4" |
| Living room | Main level | 16'8" x 16'1" |
| Dining room | Main level | 17'11" x 12'8" |
| Kitchen | Main level | 14'9" x 12'2" |
| Eating area | Main level | 12'1" x 9'8" |
| Family room | Main level | 23'0" x 18'9" |
| Laundry room | Main level | 8'5" x 5'8" |
YOU MAY ALSO BE INTERESTED IN…
Previous
Next


