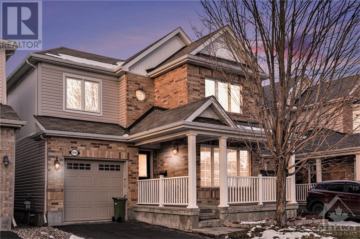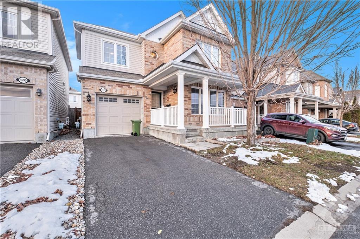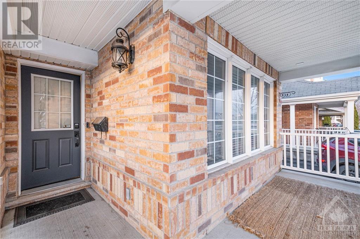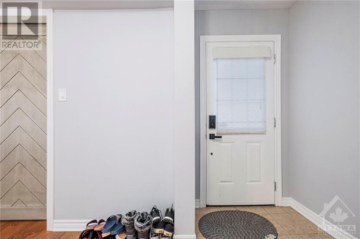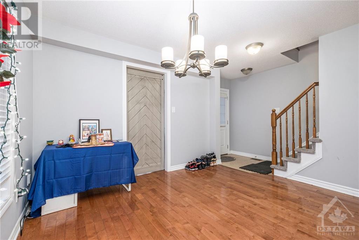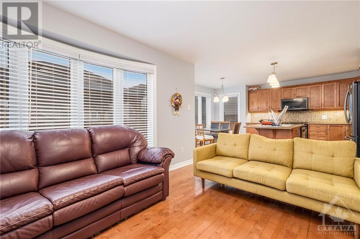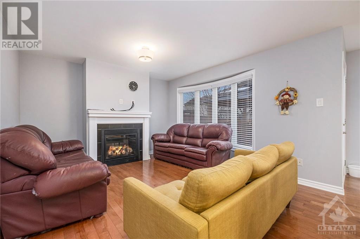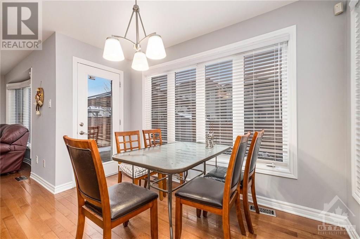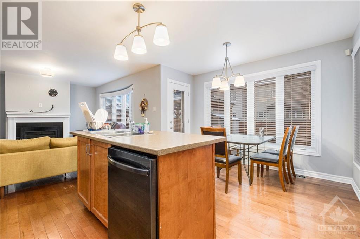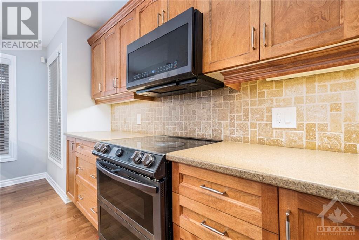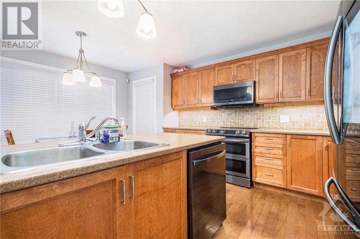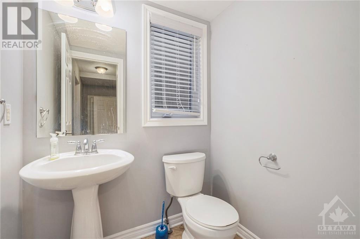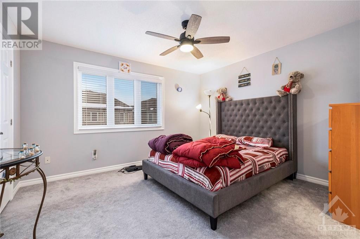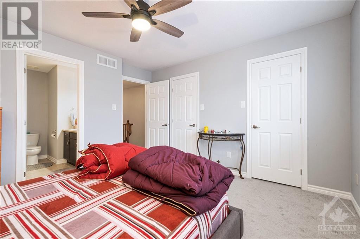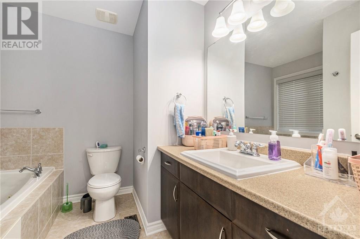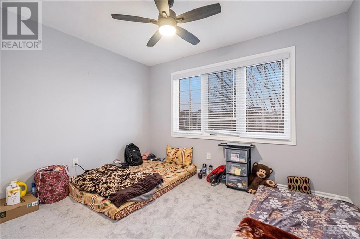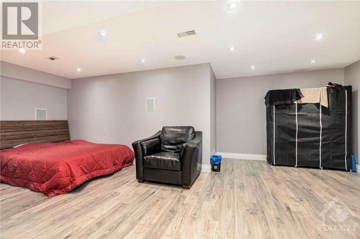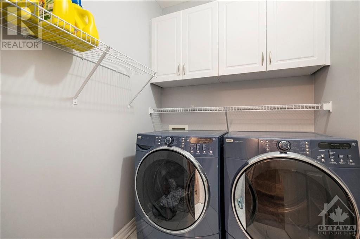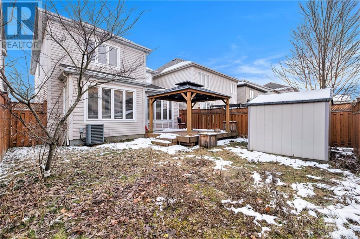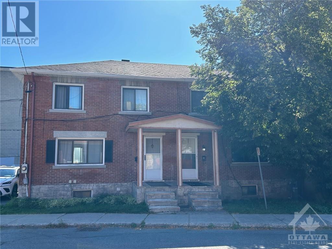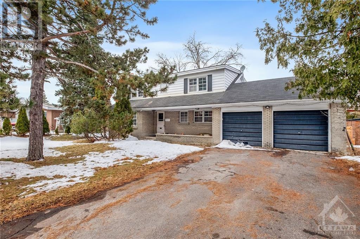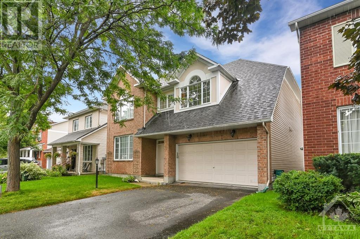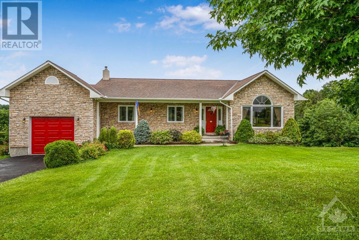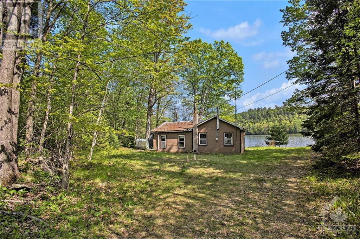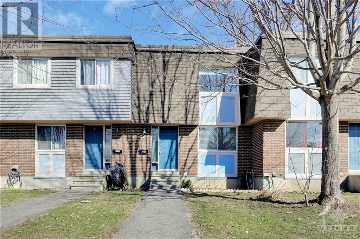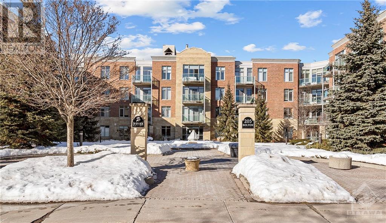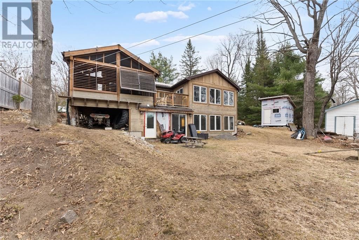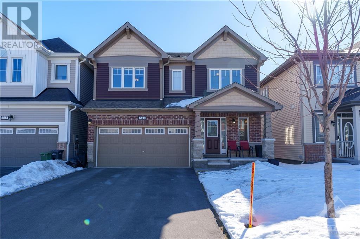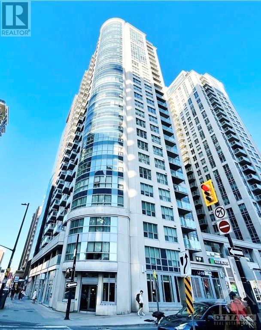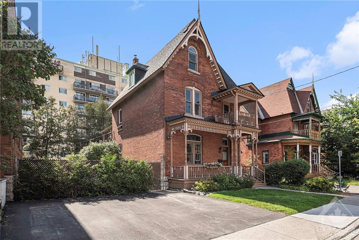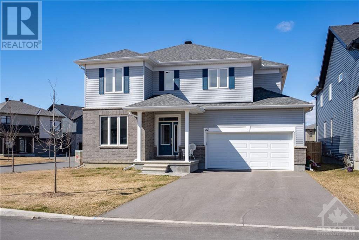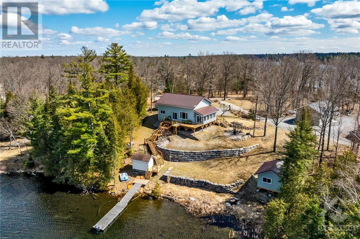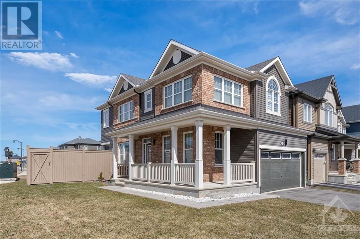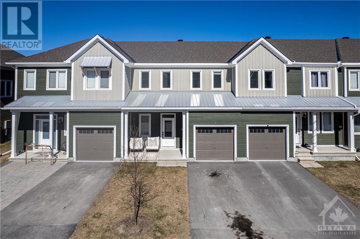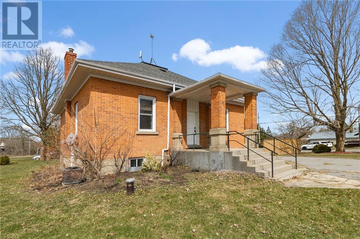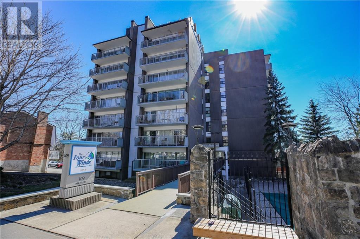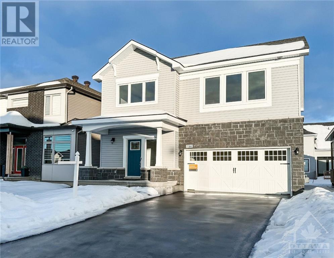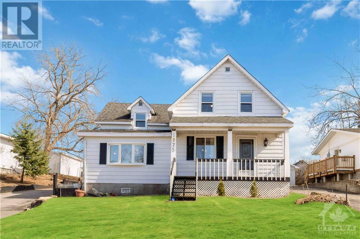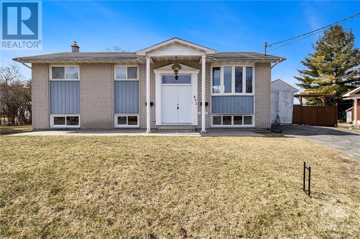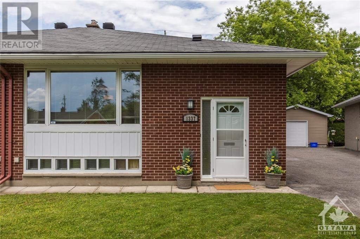3593 CAMBRIAN ROAD
Ottawa, Ontario K2J0S4
$749,900
| Bathroom Total | 4 |
| Bedrooms Total | 3 |
| Half Bathrooms Total | 2 |
| Year Built | 2009 |
| Cooling Type | Central air conditioning, Air exchanger |
| Flooring Type | Wall-to-wall carpet, Mixed Flooring, Hardwood |
| Heating Type | Forced air |
| Heating Fuel | Natural gas |
| Stories Total | 2 |
| Bedroom | Second level | 10'5" x 10'6" |
| 4pc Bathroom | Second level | Measurements not available |
| 4pc Bathroom | Second level | Measurements not available |
| Other | Second level | Measurements not available |
| Laundry room | Second level | Measurements not available |
| Bedroom | Second level | 11'0" x 9'6" |
| Bedroom | Second level | 13'0" x 12'0" |
| 3pc Bathroom | Basement | Measurements not available |
| Utility room | Basement | Measurements not available |
| Storage | Basement | Measurements not available |
| Recreation room | Basement | 25'2" x 15'4" |
| Foyer | Main level | Measurements not available |
| Eating area | Main level | 11'0" x 6'0" |
| Dining room | Main level | 11'5" x 9'10" |
| Family room | Main level | 13'9" x 12'2" |
| Office | Main level | 11'5" x 8'5" |
| 2pc Bathroom | Main level | Measurements not available |
| Kitchen | Main level | 11'0" x 11'0" |
YOU MAY ALSO BE INTERESTED IN…
Previous
Next



