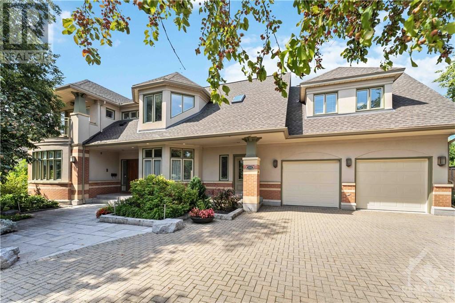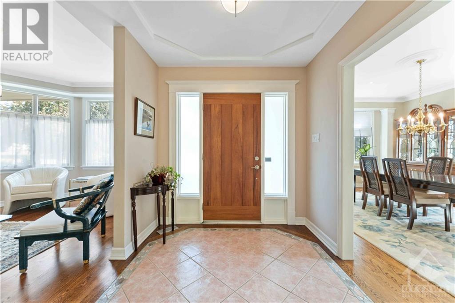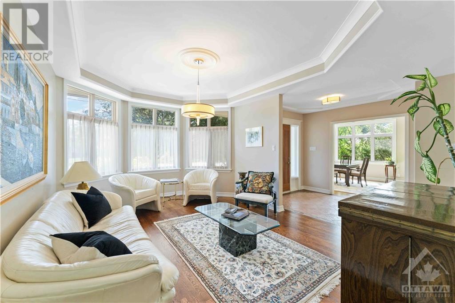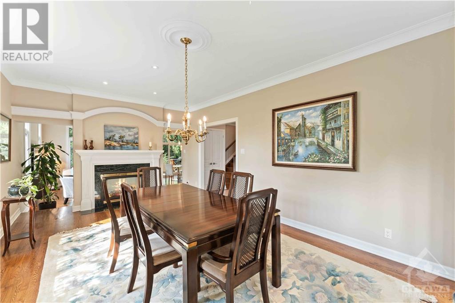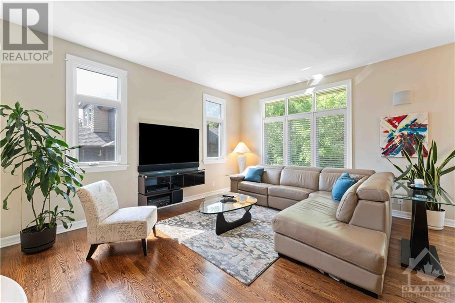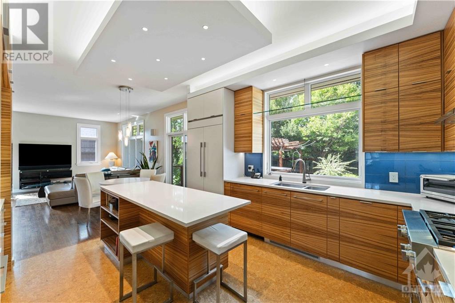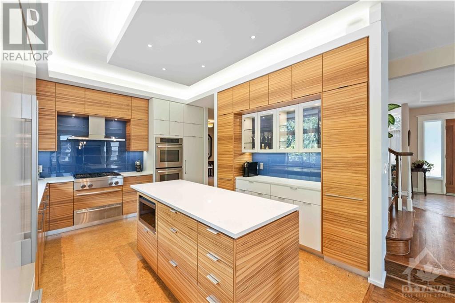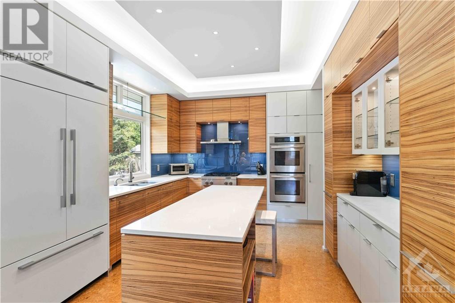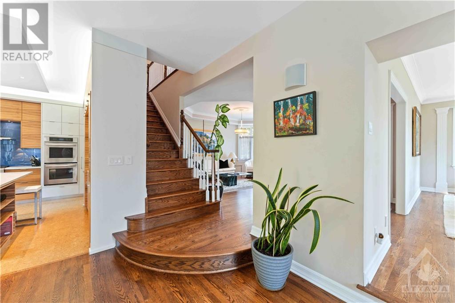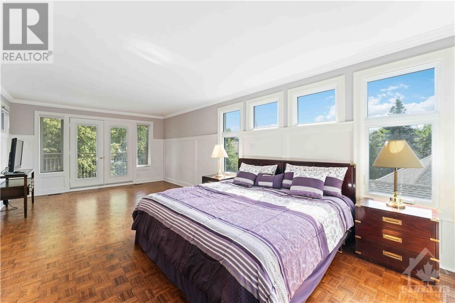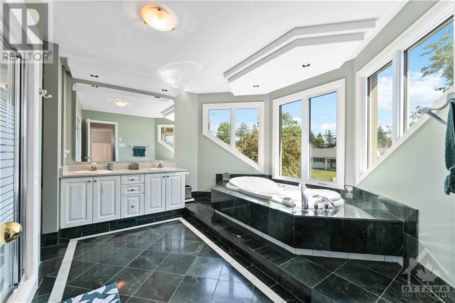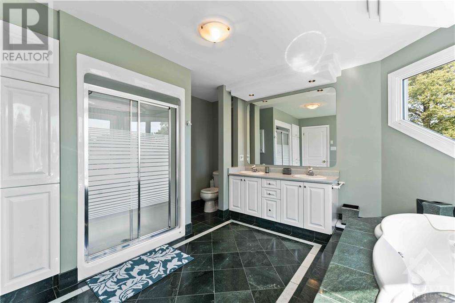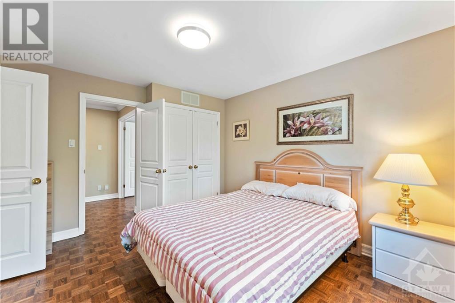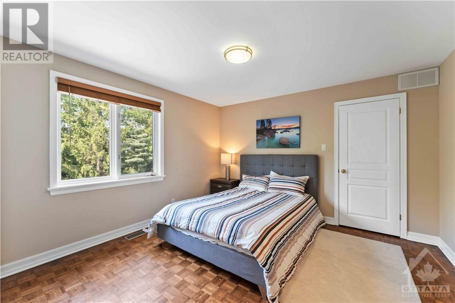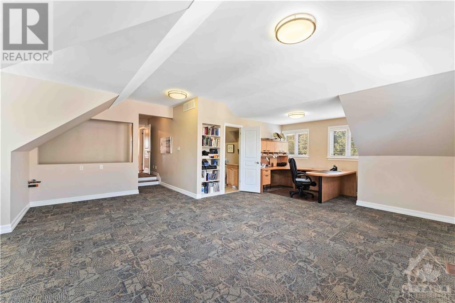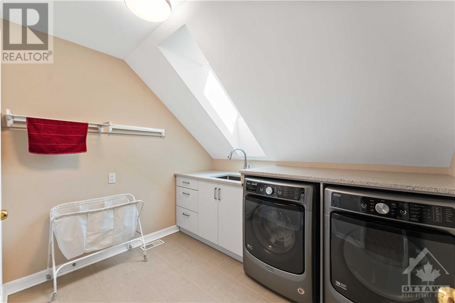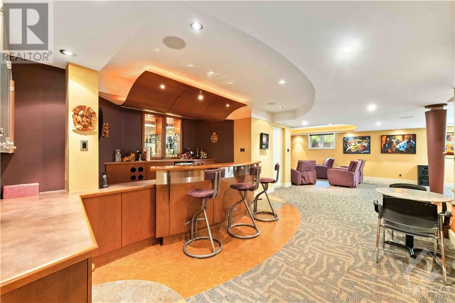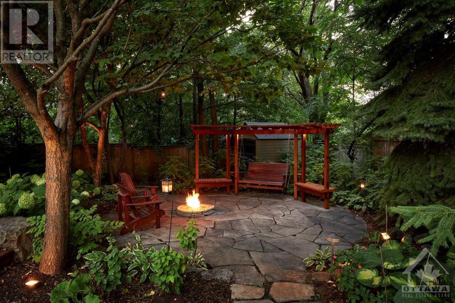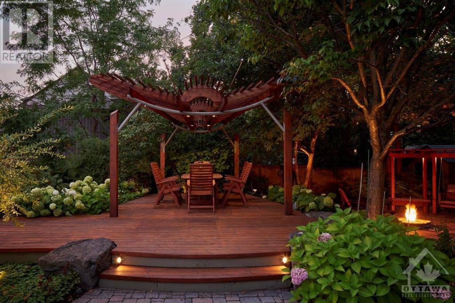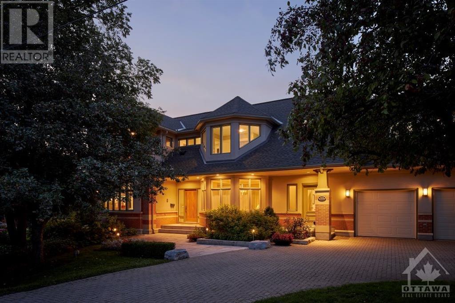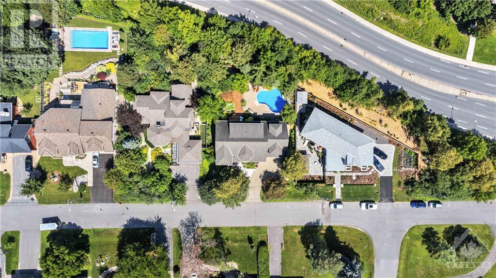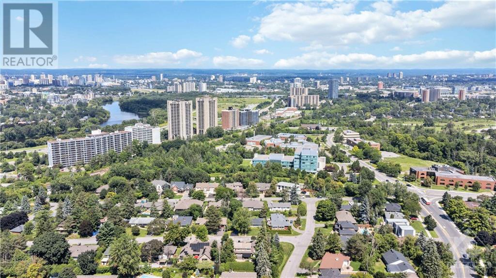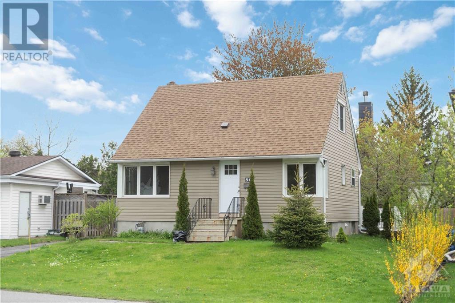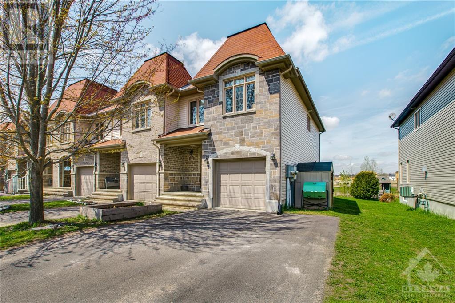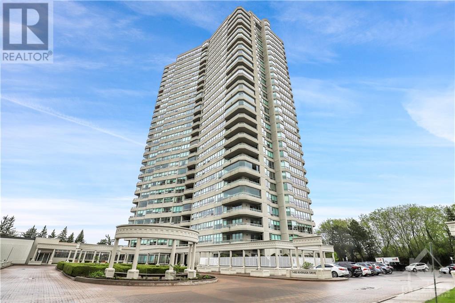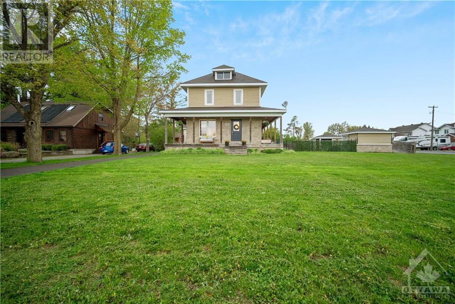203 BALMORAL PLACE
Ottawa, Ontario K1H1B2
$2,495,000
| Bathroom Total | 5 |
| Bedrooms Total | 5 |
| Half Bathrooms Total | 0 |
| Year Built | 1998 |
| Cooling Type | Central air conditioning |
| Flooring Type | Hardwood |
| Heating Type | Heat Pump, Hot water radiator heat |
| Heating Fuel | Natural gas |
| Stories Total | 2 |
| Laundry room | Second level | 9'5" x 8'3" |
| Bedroom | Second level | 11'10" x 11'0" |
| Bedroom | Second level | 11'10" x 12'4" |
| 3pc Bathroom | Second level | 5'4" x 12'4" |
| Primary Bedroom | Second level | 12'6" x 24'3" |
| 5pc Ensuite bath | Second level | 11'9" x 13'3" |
| Other | Second level | 7'6" x 7'9" |
| Bedroom | Second level | 20'6" x 16'3" |
| Bedroom | Main level | 10'0" x 12'0" |
| 3pc Bathroom | Main level | 5'6" x 6'10" |
| Kitchen | Main level | 15'4" x 12'4" |
| Dining room | Main level | 12'0" x 17'0" |
| Foyer | Main level | 7'8" x 9'0" |
| Family room/Fireplace | Main level | 20'6" x 16'3" |
| Living room | Main level | 12'6" x 19'0" |
YOU MAY ALSO BE INTERESTED IN…
Previous
Next


