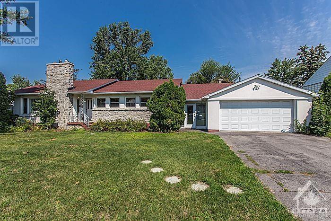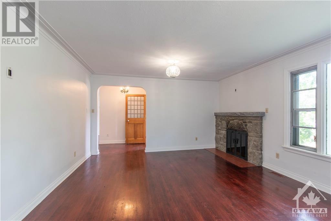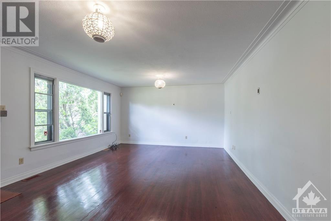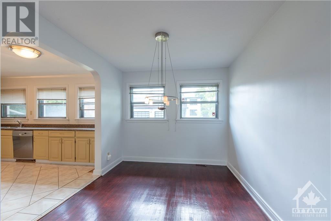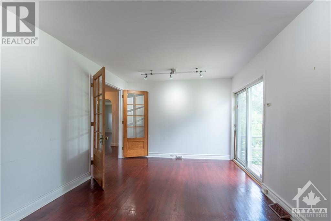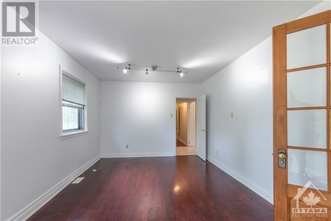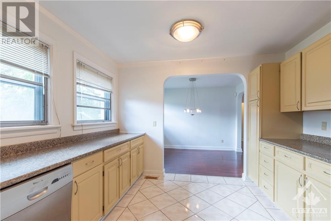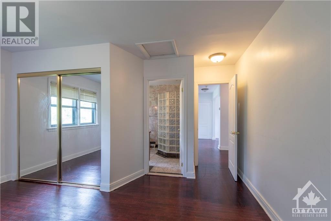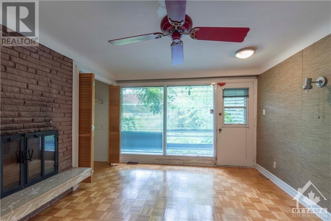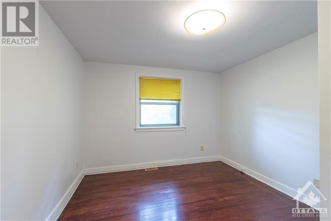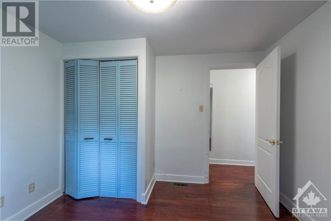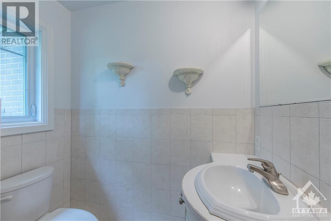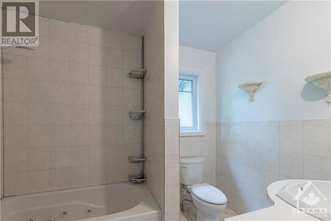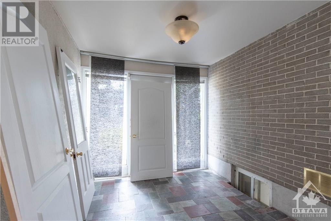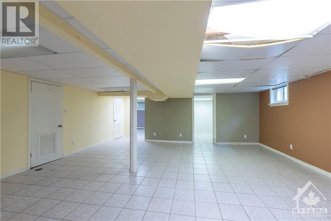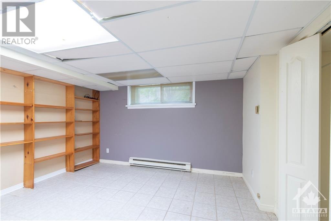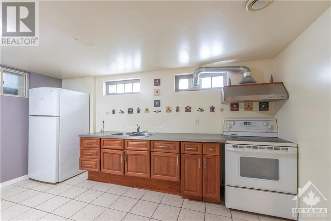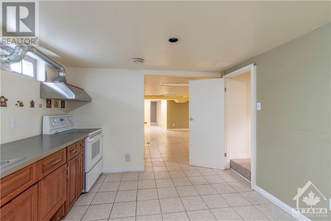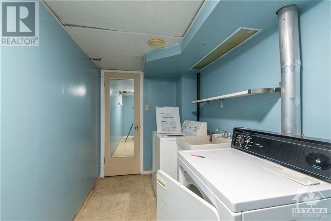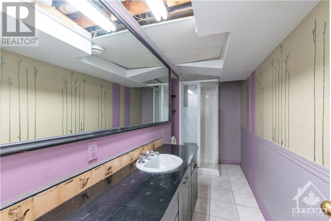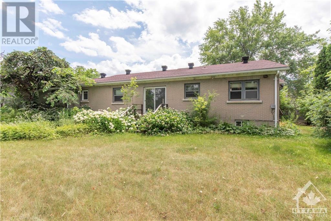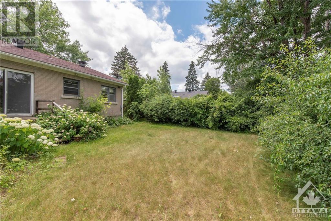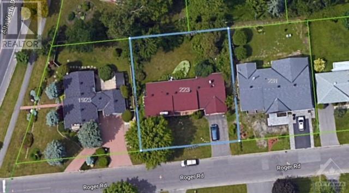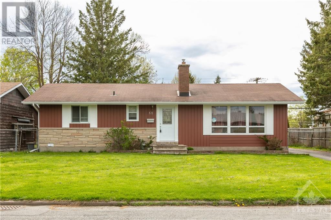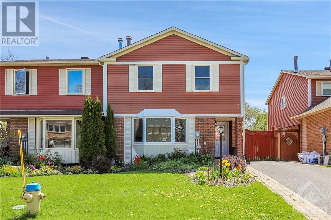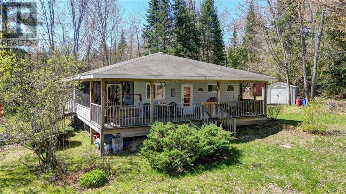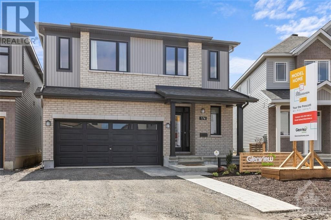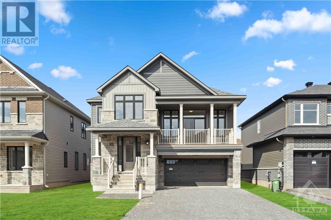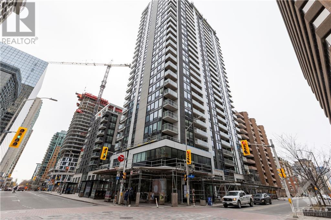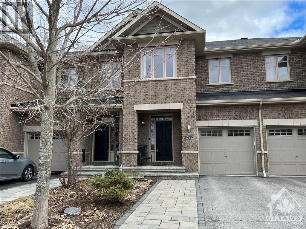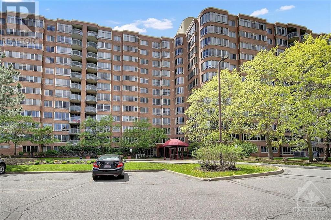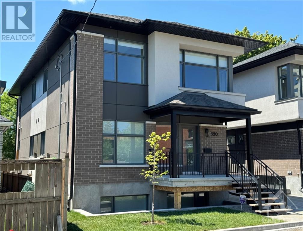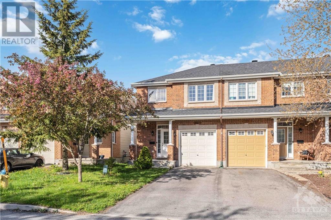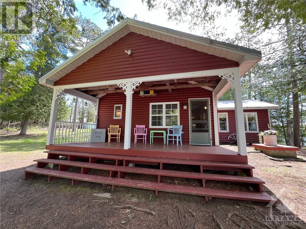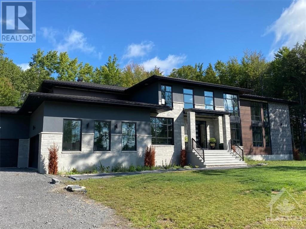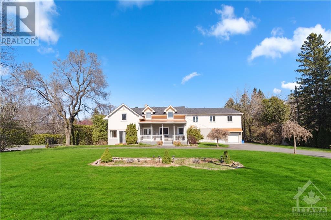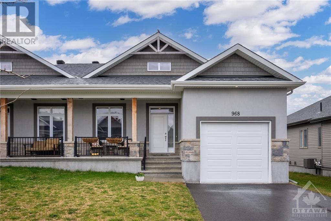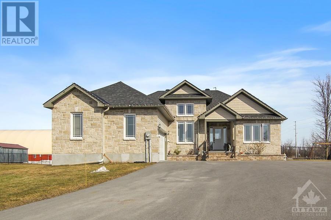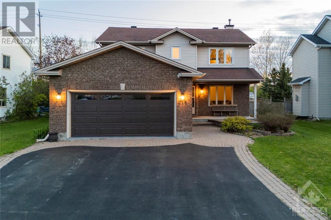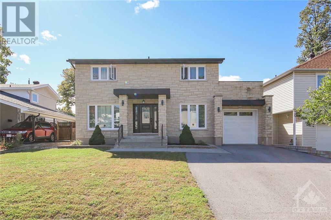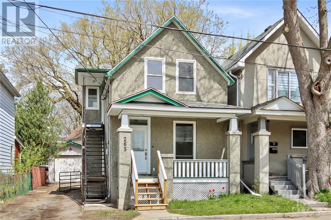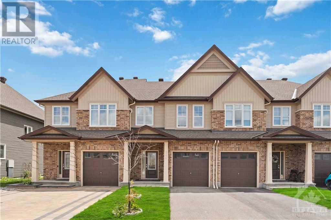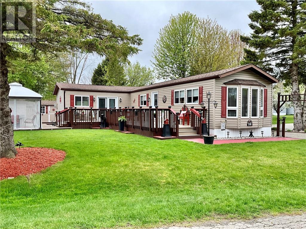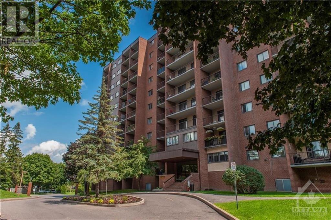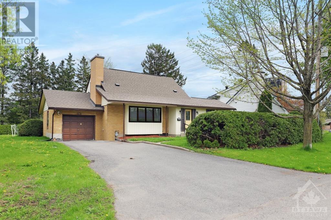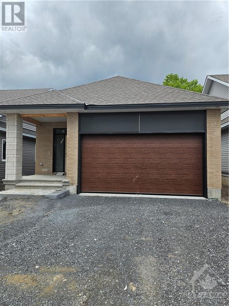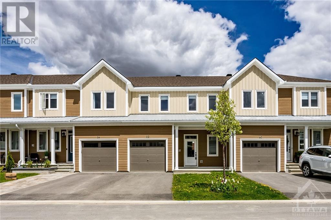223 ROGER ROAD
Ottawa, Ontario K1H5C5
$1,354,900
| Bathroom Total | 4 |
| Bedrooms Total | 3 |
| Half Bathrooms Total | 1 |
| Cooling Type | Central air conditioning |
| Flooring Type | Hardwood, Tile |
| Heating Type | Forced air |
| Heating Fuel | Natural gas |
| Stories Total | 1 |
| Recreation room | Lower level | 20'4" x 19'6" |
| Den | Lower level | 12'6" x 11'0" |
| 3pc Bathroom | Lower level | 12'7" x 5'0" |
| Kitchen | Lower level | 14'4" x 10'8" |
| Laundry room | Lower level | 14'0" x 5'9" |
| Storage | Lower level | Measurements not available |
| Living room | Main level | 19'5" x 14'2" |
| Dining room | Main level | 11'0" x 9'4" |
| Kitchen | Main level | 14'6" x 11'0" |
| Family room | Main level | 19'7" x 11'0" |
| Primary Bedroom | Main level | 14'6" x 12'4" |
| 4pc Ensuite bath | Main level | 11'4" x 8'0" |
| Bedroom | Main level | 14'6" x 8'0" |
| Bedroom | Main level | 11'3" x 10'6" |
| 4pc Bathroom | Main level | 8'1" x 6'4" |
| 2pc Bathroom | Main level | 11'4" x 8'0" |
YOU MAY ALSO BE INTERESTED IN…
Previous
Next


